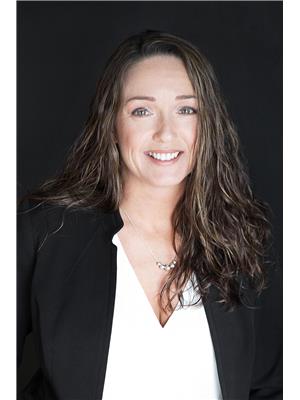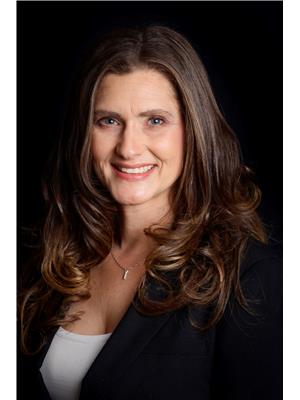110 Glendower Cres Georgina, Ontario L4P 0A2
$1,164,999
Welcome to 110 Glendower Crescent! This beautiful 4-bedroom, 3-bathroom home is situated in one of the most sought-after neighbourhoods in Keswick. Backing onto the ravine, you have the luxury of enjoying intown conveniences with the bonus of having a peaceful sanctuary in your backyard. This home is meticulously maintained having one owner who has put time, effort, and love into this home, and it shows. This home has a partially finished basement with a walkout and rough in for a bathroom. It has a conveniently located second floor laundry room, very large bedrooms including a W/I closest and 4-piece ensuite in the primary bedroom. Close to all amenities, schools, shopping, upcoming sports complex, and Hwy 404. Don't wait to book a showing! This home will not disappoint!**** EXTRAS **** Legal Description Continued * AS IN YR727888. S/T EASEMENT FOR ENTRY AS IN YR777365. (id:46317)
Property Details
| MLS® Number | N8153468 |
| Property Type | Single Family |
| Community Name | Keswick North |
| Amenities Near By | Park, Public Transit, Schools |
| Community Features | Community Centre |
| Features | Ravine |
| Parking Space Total | 4 |
Building
| Bathroom Total | 3 |
| Bedrooms Above Ground | 4 |
| Bedrooms Total | 4 |
| Basement Development | Partially Finished |
| Basement Features | Walk Out |
| Basement Type | N/a (partially Finished) |
| Construction Style Attachment | Detached |
| Cooling Type | Central Air Conditioning |
| Exterior Finish | Brick |
| Fireplace Present | Yes |
| Heating Fuel | Natural Gas |
| Heating Type | Forced Air |
| Stories Total | 2 |
| Type | House |
Parking
| Attached Garage |
Land
| Acreage | No |
| Land Amenities | Park, Public Transit, Schools |
| Size Irregular | 46.52 X 120.24 Ft ; 67.31 Ft X 126.85 Ft X 46.52 Ft |
| Size Total Text | 46.52 X 120.24 Ft ; 67.31 Ft X 126.85 Ft X 46.52 Ft |
Rooms
| Level | Type | Length | Width | Dimensions |
|---|---|---|---|---|
| Basement | Family Room | 11.14 m | 4.22 m | 11.14 m x 4.22 m |
| Basement | Recreational, Games Room | 6.41 m | 5.56 m | 6.41 m x 5.56 m |
| Basement | Cold Room | 2.39 m | 1.11 m | 2.39 m x 1.11 m |
| Main Level | Living Room | 5.83 m | 3.17 m | 5.83 m x 3.17 m |
| Main Level | Kitchen | 6.14 m | 4.24 m | 6.14 m x 4.24 m |
| Main Level | Great Room | 5.09 m | 4.49 m | 5.09 m x 4.49 m |
| Upper Level | Laundry Room | 2.93 m | 1.96 m | 2.93 m x 1.96 m |
| Upper Level | Primary Bedroom | 5.53 m | 4.04 m | 5.53 m x 4.04 m |
| Upper Level | Bedroom 2 | 5.25 m | 3.21 m | 5.25 m x 3.21 m |
| Upper Level | Bedroom 3 | 3.51 m | 4.18 m | 3.51 m x 4.18 m |
| Upper Level | Bedroom 4 | 4.58 m | 2.92 m | 4.58 m x 2.92 m |
Utilities
| Sewer | Installed |
| Natural Gas | Installed |
| Electricity | Installed |
| Cable | Installed |
https://www.realtor.ca/real-estate/26639654/110-glendower-cres-georgina-keswick-north

Salesperson
(905) 476-4111

430 The Queensway South
Keswick, Ontario L4P 2E1
(905) 476-4111
(905) 476-8608
www.remaxallstars.ca

Salesperson
(905) 476-4111

430 The Queensway South
Keswick, Ontario L4P 2E1
(905) 476-4111
(905) 476-8608
www.remaxallstars.ca
Interested?
Contact us for more information





































