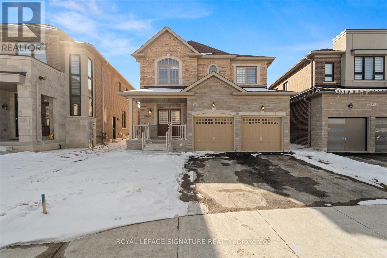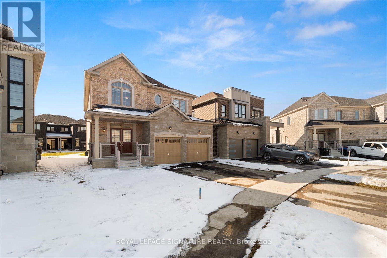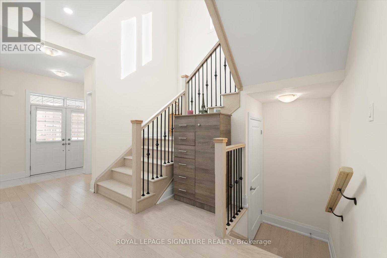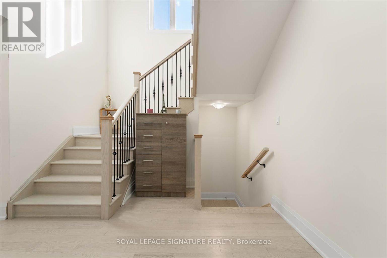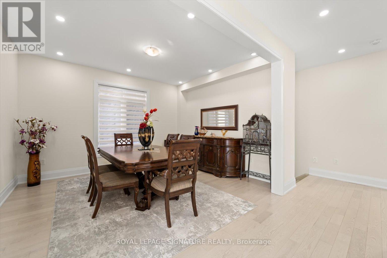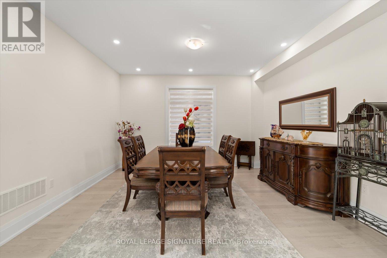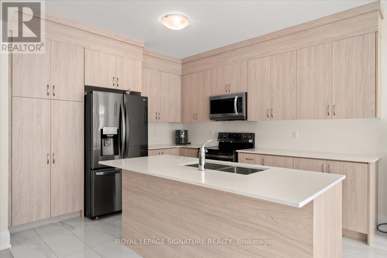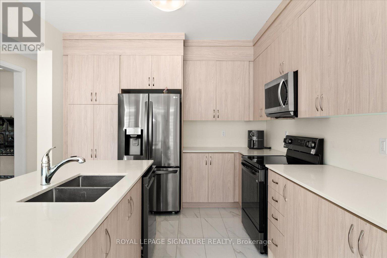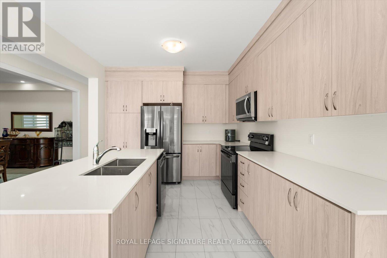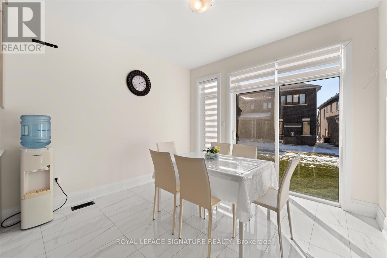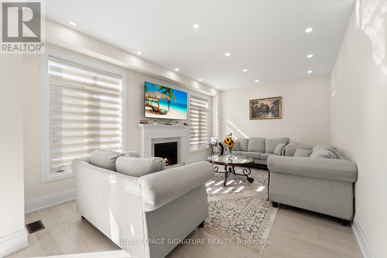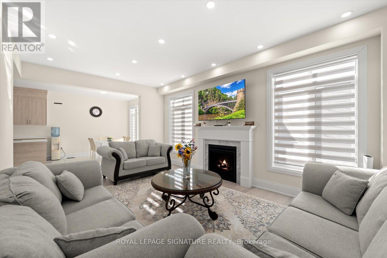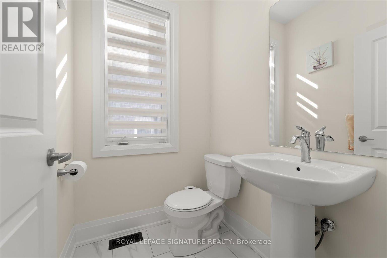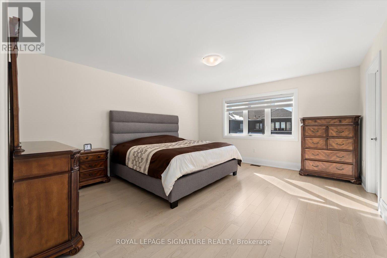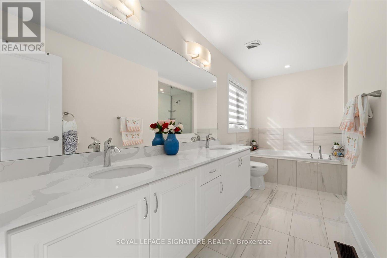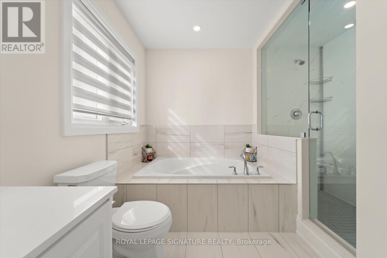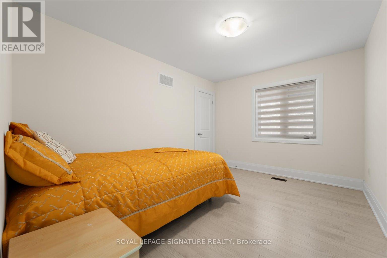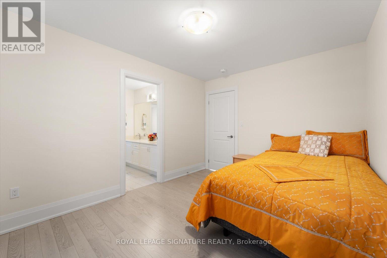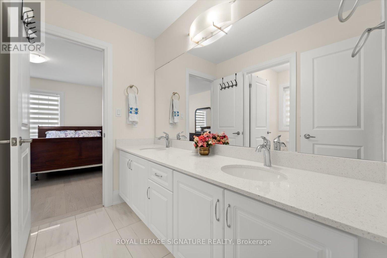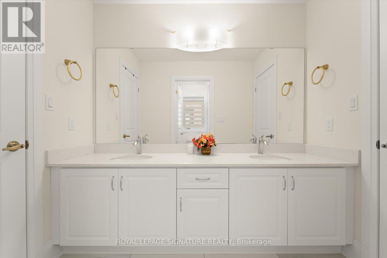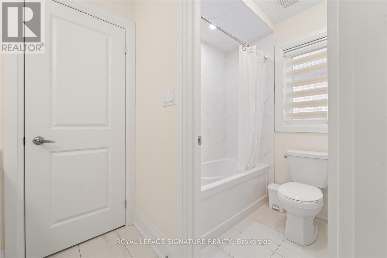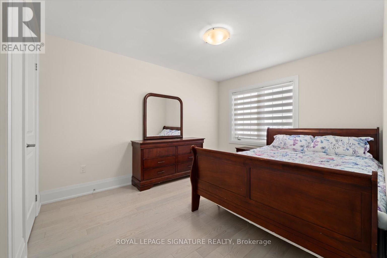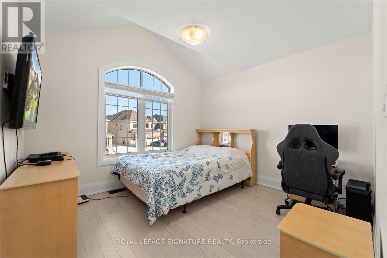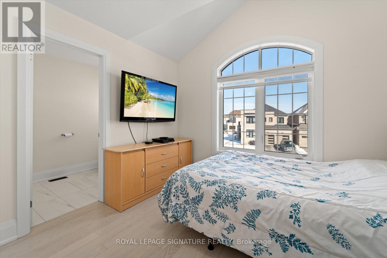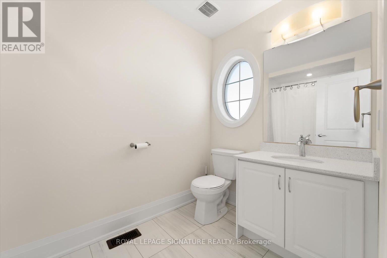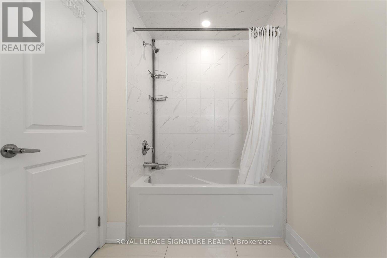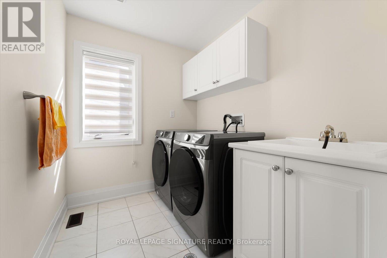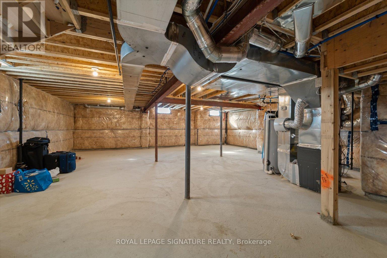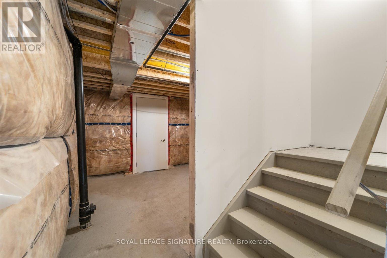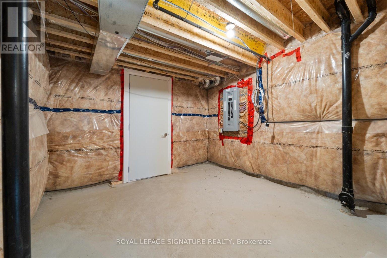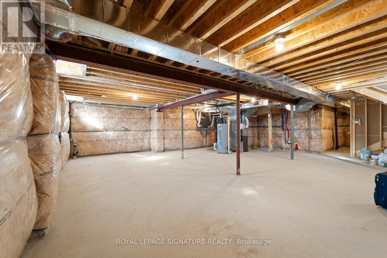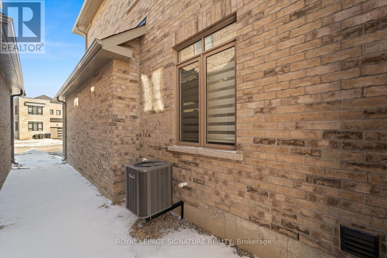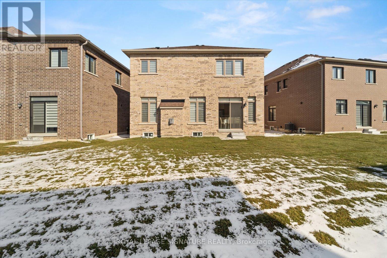110 Ferragine Cres Bradford West Gwillimbury, Ontario L3Z 4K2
$1,479,999
Brand New Luxury Home Awaiting You! Lots Of Upgrades $$$ Done By The Builder! Upgrades Include Hardwood Throughout - Pot lights -Smooth Ceilings Thru/Out--Upgraded Kitchen (extended cabinets ) &Island - Granite In Kitchen & Baths - 2ND Floor Laundry - Smooth Ceiling - 9ft Ceilings - Baseboards-Oak Stairs W/Iron Spindles. Located In One Of The Most Sought Out Areas Of Bradford Home To The Future Bradford Bypass (400 & 404), Mins. GO Station, Mins. To 400 & 404 , Short Drive To Big Shopping Centers/Plazas - Close To Lakes /Trails/Golf Club - Spacious 4 Bedrooms & 4 Baths With Nice Layout, Primary Bedroom 5pc Ensuite & Walk in Closet, 2nd & 3rd Bedrooms Have Jack & Jill Bath. Garage Access From Home. Must View In Person To See the property's beauty! Truly A Gem A Must A See! BONUS: Cold Room In Basement and 3pc Bathroom Rough In Basement. Basement Side Entrance Potential(AGENT AND BUYER TO DUE OWN DUE DILIGENCE).**** EXTRAS **** ALL UPGRADES DONE BY BUILDER (id:46317)
Property Details
| MLS® Number | N8087812 |
| Property Type | Single Family |
| Community Name | Bradford |
| Amenities Near By | Park |
| Features | Conservation/green Belt |
| Parking Space Total | 4 |
Building
| Bathroom Total | 4 |
| Bedrooms Above Ground | 4 |
| Bedrooms Total | 4 |
| Basement Type | Full |
| Construction Style Attachment | Detached |
| Cooling Type | Central Air Conditioning |
| Exterior Finish | Brick |
| Heating Fuel | Natural Gas |
| Heating Type | Forced Air |
| Stories Total | 2 |
| Type | House |
Parking
| Attached Garage |
Land
| Acreage | No |
| Land Amenities | Park |
| Size Irregular | 38 X 110 Ft |
| Size Total Text | 38 X 110 Ft |
Rooms
| Level | Type | Length | Width | Dimensions |
|---|---|---|---|---|
| Second Level | Primary Bedroom | 4.48 m | 4.87 m | 4.48 m x 4.87 m |
| Second Level | Bedroom 2 | 3.17 m | 3.84 m | 3.17 m x 3.84 m |
| Second Level | Bedroom 3 | 3.44 m | 3.29 m | 3.44 m x 3.29 m |
| Second Level | Bedroom 4 | 3.96 m | 3.05 m | 3.96 m x 3.05 m |
| Second Level | Laundry Room | Measurements not available | ||
| Main Level | Living Room | 5.64 m | 3.66 m | 5.64 m x 3.66 m |
| Main Level | Dining Room | 3.65 m | 4.7 m | 3.65 m x 4.7 m |
| Main Level | Kitchen | 3.35 m | 3.05 m | 3.35 m x 3.05 m |
| Main Level | Eating Area | 3.35 m | 3.9 m | 3.35 m x 3.9 m |
Utilities
| Sewer | Available |
| Natural Gas | Available |
| Electricity | Available |
| Cable | Available |
https://www.realtor.ca/real-estate/26544534/110-ferragine-cres-bradford-west-gwillimbury-bradford
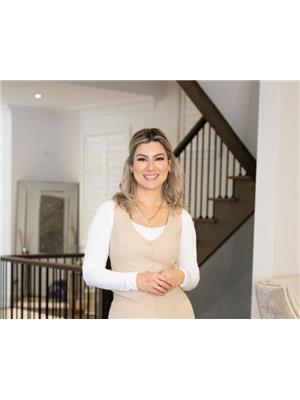
Salesperson
(905) 568-2121

30 Eglinton Ave W Ste 7
Mississauga, Ontario L5R 3E7
(905) 568-2121
(905) 568-2588
Interested?
Contact us for more information

