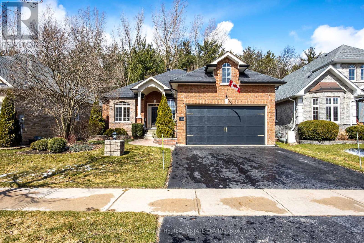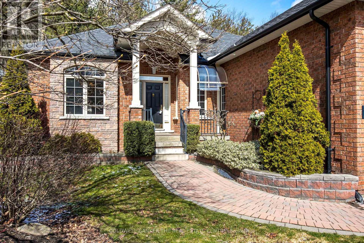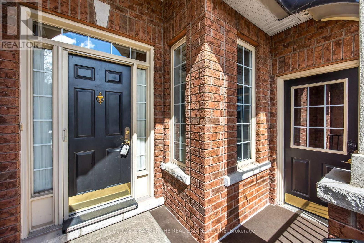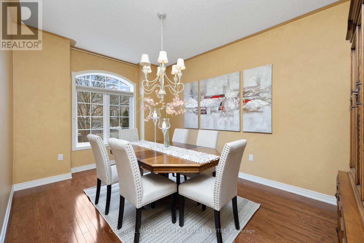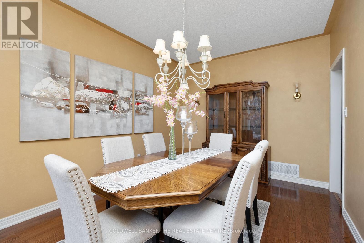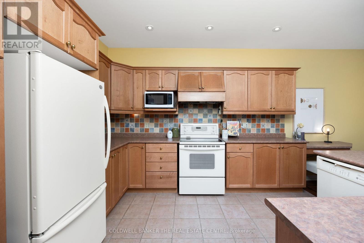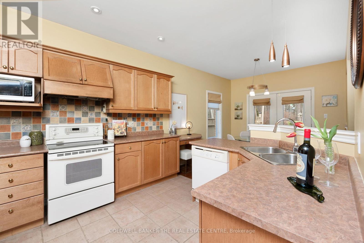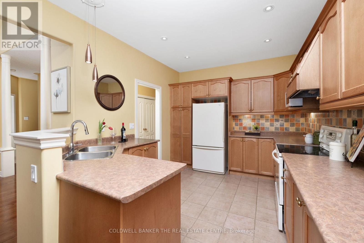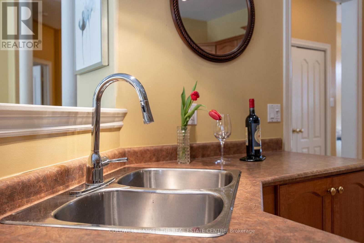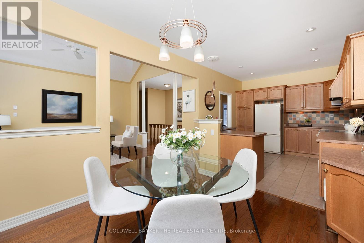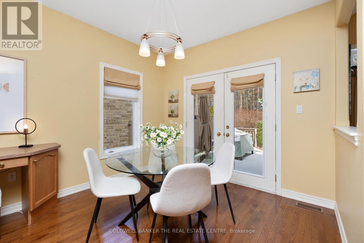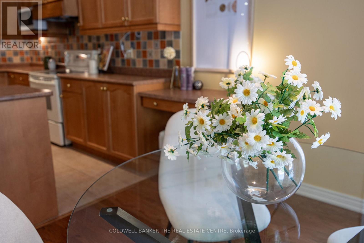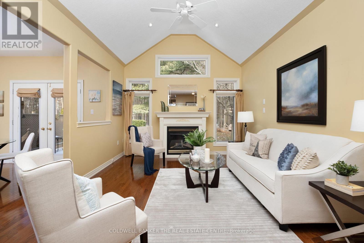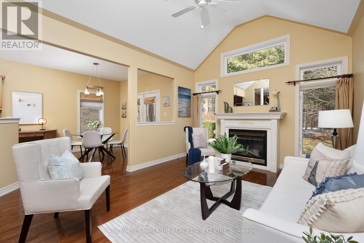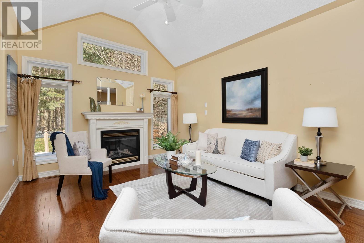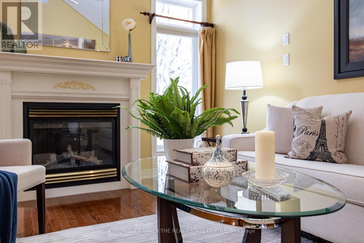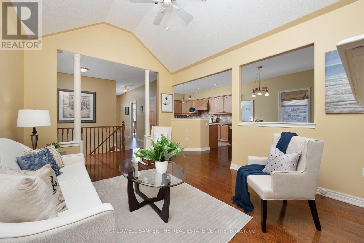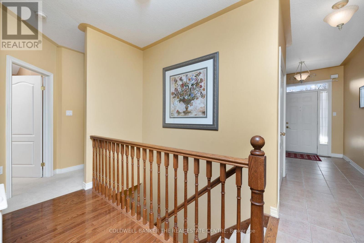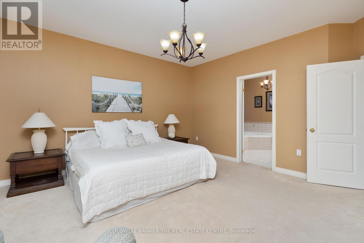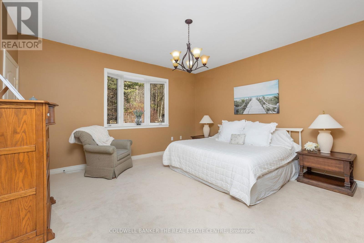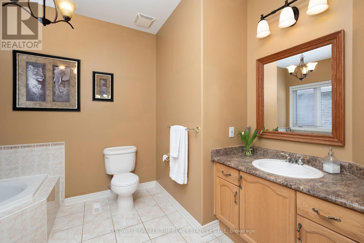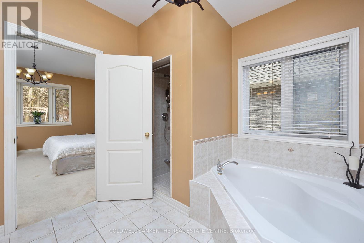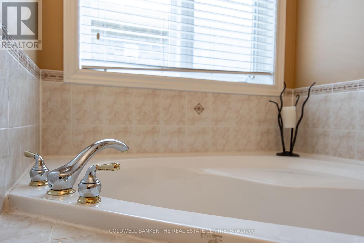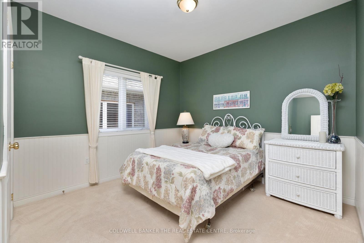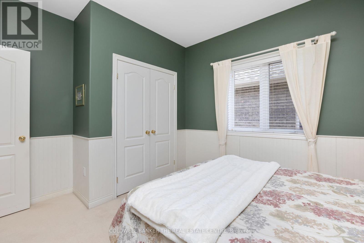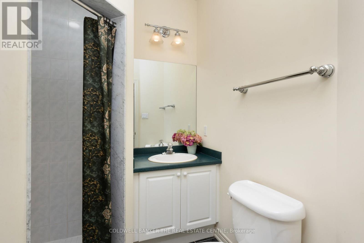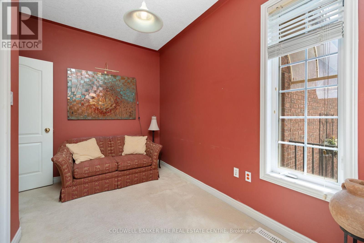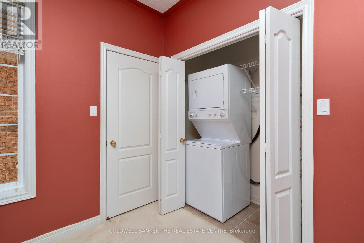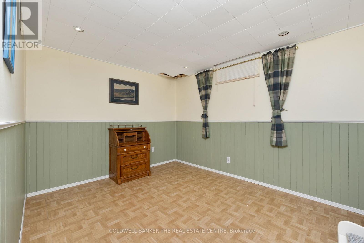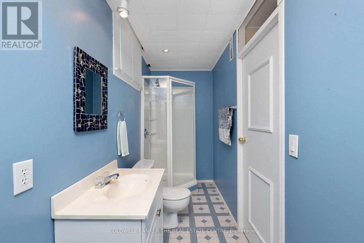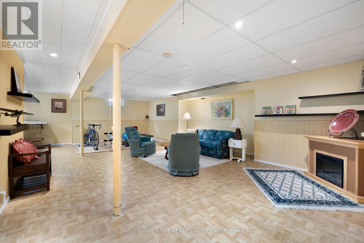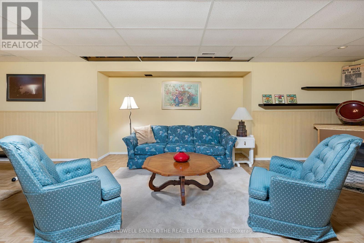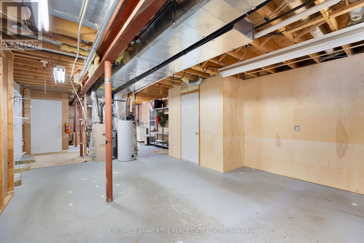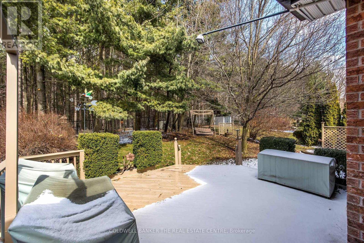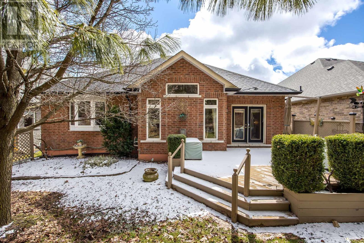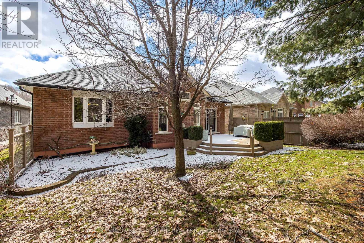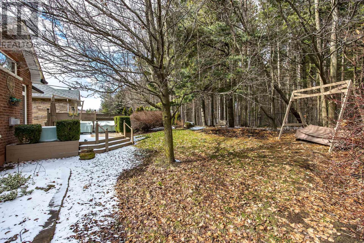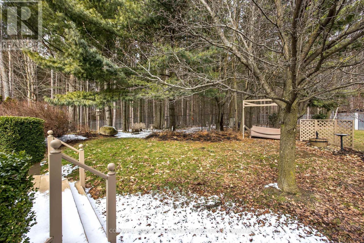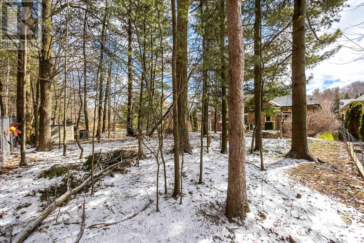110 Cumming Dr Barrie, Ontario L4N 0C7
$1,075,000
Does your next home back onto 500 acres of forested trails and environmentally protected land? This quiet prestigious neighbourhood known as Princeton Woods is a hidden gem in Barrie. Luxurious living awaits you in this home that boasts cathedral ceilings, two fireplaces, separate dining space, large kitchen and a bright breakfast nook with french doors leading to the deck. Lots of room for entertaining friends and family. You will picture yourself living here when you see the Primary Suite w/ tub for your relaxation. The den at the front would make a great office for those working from home. If you admire the natural beauty of the forest, then you will love the backyard space with a large wood deck for seating, landscaped gardens and your own treed area for your enjoyment. With a partially finished basement, there is still room for you to improve the space to suit your own lifestyle. So what are you waiting for? This beautiful all brick bungalow on the Ardagh Bluffs could be yours!**** EXTRAS **** Heat exchanger with HEPA filter, outdoor irrigation system, sump pump, water softener and floor drain. (id:46317)
Open House
This property has open houses!
1:00 pm
Ends at:3:00 pm
Property Details
| MLS® Number | S8165156 |
| Property Type | Single Family |
| Community Name | Ardagh |
| Amenities Near By | Park |
| Features | Level Lot, Wooded Area, Conservation/green Belt |
| Parking Space Total | 4 |
Building
| Bathroom Total | 3 |
| Bedrooms Above Ground | 2 |
| Bedrooms Below Ground | 1 |
| Bedrooms Total | 3 |
| Architectural Style | Bungalow |
| Basement Development | Partially Finished |
| Basement Type | Full (partially Finished) |
| Construction Style Attachment | Detached |
| Cooling Type | Central Air Conditioning |
| Exterior Finish | Brick |
| Fireplace Present | Yes |
| Heating Fuel | Natural Gas |
| Heating Type | Forced Air |
| Stories Total | 1 |
| Type | House |
Parking
| Attached Garage |
Land
| Acreage | No |
| Land Amenities | Park |
| Size Irregular | 52 X 150 Ft |
| Size Total Text | 52 X 150 Ft |
Rooms
| Level | Type | Length | Width | Dimensions |
|---|---|---|---|---|
| Basement | Bedroom 3 | 3.2 m | 3.84 m | 3.2 m x 3.84 m |
| Basement | Recreational, Games Room | 9.04 m | 7.11 m | 9.04 m x 7.11 m |
| Basement | Utility Room | 12.32 m | 5 m | 12.32 m x 5 m |
| Main Level | Dining Room | 3.12 m | 4.44 m | 3.12 m x 4.44 m |
| Main Level | Kitchen | 3.12 m | 3.73 m | 3.12 m x 3.73 m |
| Main Level | Eating Area | 3.1 m | 3.17 m | 3.1 m x 3.17 m |
| Main Level | Living Room | 3.99 m | 4.83 m | 3.99 m x 4.83 m |
| Main Level | Primary Bedroom | 4.57 m | 4.8 m | 4.57 m x 4.8 m |
| Main Level | Bathroom | 3.78 m | 2.72 m | 3.78 m x 2.72 m |
| Main Level | Bedroom 2 | 3.43 m | 3.73 m | 3.43 m x 3.73 m |
| Main Level | Bathroom | Measurements not available | ||
| Main Level | Den | 3.51 m | 2.69 m | 3.51 m x 2.69 m |
https://www.realtor.ca/real-estate/26656062/110-cumming-dr-barrie-ardagh
Salesperson
(705) 436-5111

966 Innisfil Beach Road, 100432
Innisfil, Ontario L9S 2B5
(705) 436-5111
(705) 436-7630
Interested?
Contact us for more information

