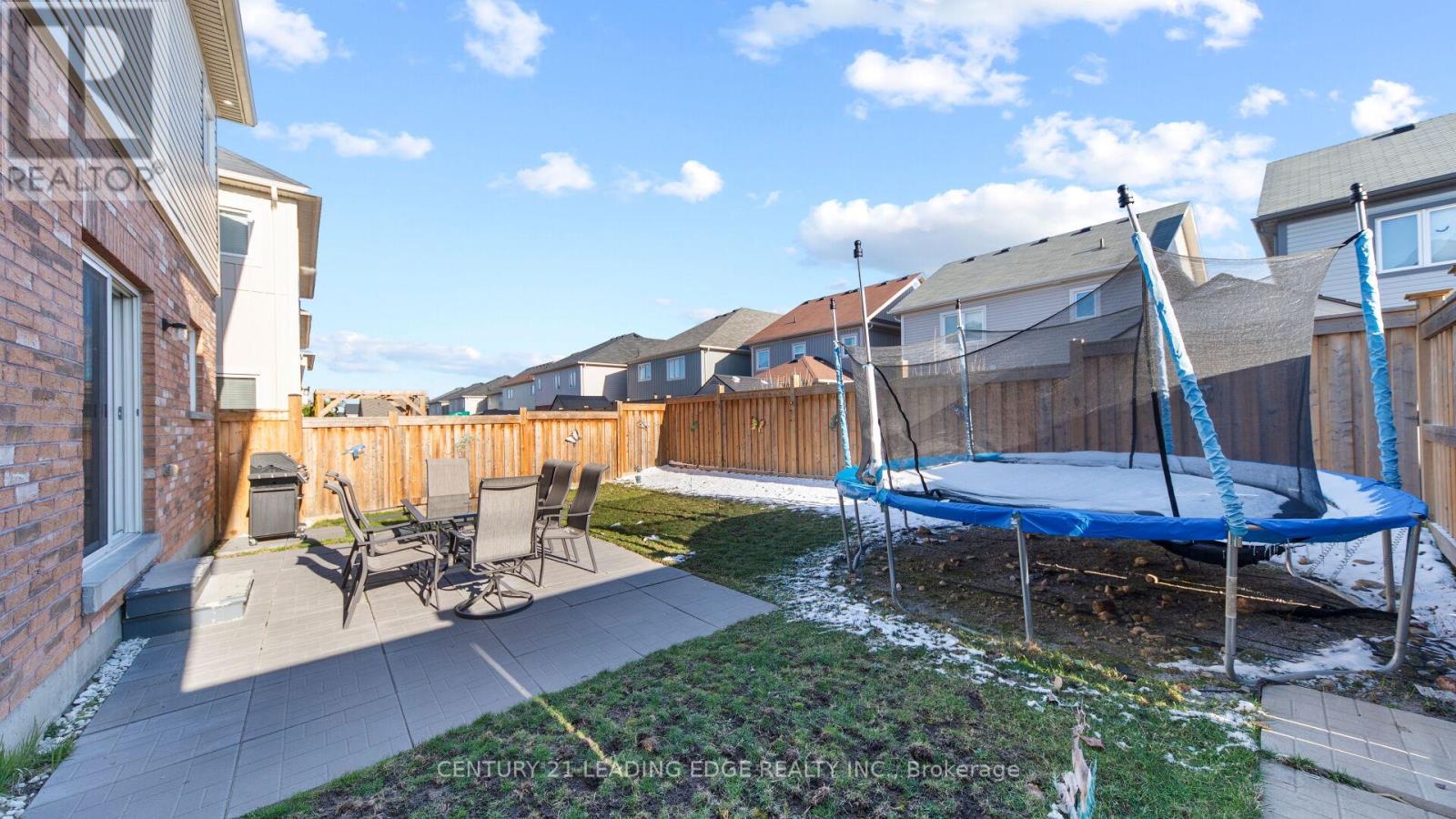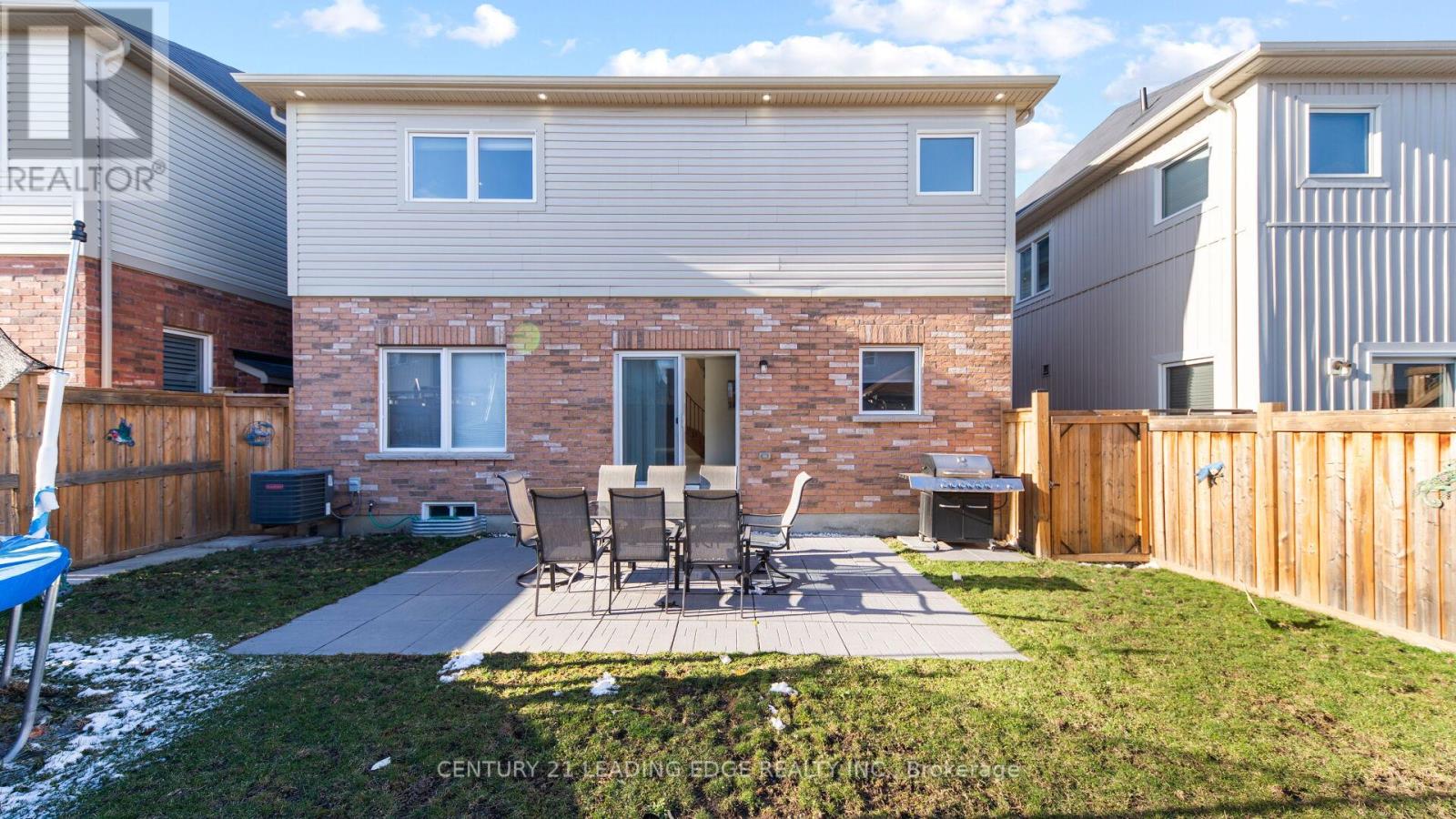11 William Fair Dr Clarington, Ontario L1C 0T1
4 Bedroom
4 Bathroom
Central Air Conditioning
Forced Air
$1,179,000
Stunning 4 Bed 4 Bath Detached Home In The Highly Sought After Northglen Community. Close To Schools, Shopping & The Historic Downtown Bowmanville. This Home Features 9Ft Ceilings & Pot Lights Interior and Exterior, Hardwood Floors Throughout & A Convenient Main Floor Den/Office Space. Each Bedroom Has Access To A Full Bathroom. No Sidewalk! Garage Access & Separate Entrance From The Mud Room W/ Lots Of Room For Storage. Oak Stairs, Whole House is Net Work Wired, Fully Fenced and Backyard Patio is Tiled. This Home Has It All! (id:46317)
Property Details
| MLS® Number | E8168232 |
| Property Type | Single Family |
| Community Name | Bowmanville |
| Parking Space Total | 6 |
Building
| Bathroom Total | 4 |
| Bedrooms Above Ground | 4 |
| Bedrooms Total | 4 |
| Basement Development | Unfinished |
| Basement Type | Full (unfinished) |
| Construction Style Attachment | Detached |
| Cooling Type | Central Air Conditioning |
| Exterior Finish | Brick, Vinyl Siding |
| Heating Fuel | Natural Gas |
| Heating Type | Forced Air |
| Stories Total | 2 |
| Type | House |
Parking
| Attached Garage |
Land
| Acreage | No |
| Size Irregular | 39.42 X 98.76 Ft |
| Size Total Text | 39.42 X 98.76 Ft |
Rooms
| Level | Type | Length | Width | Dimensions |
|---|---|---|---|---|
| Second Level | Primary Bedroom | 4.87 m | 4.14 m | 4.87 m x 4.14 m |
| Second Level | Bedroom 2 | 4.16 m | 4.41 m | 4.16 m x 4.41 m |
| Second Level | Bedroom 3 | 3.5 m | 4.26 m | 3.5 m x 4.26 m |
| Second Level | Bedroom 4 | 3.35 m | 3.35 m | 3.35 m x 3.35 m |
| Main Level | Kitchen | 3.04 m | 3.5 m | 3.04 m x 3.5 m |
| Main Level | Eating Area | 2.74 m | 3.5 m | 2.74 m x 3.5 m |
| Main Level | Living Room | 4.11 m | 3.35 m | 4.11 m x 3.35 m |
| Main Level | Dining Room | 3.55 m | 4.69 m | 3.55 m x 4.69 m |
| Main Level | Office | 2.76 m | 3.35 m | 2.76 m x 3.35 m |
Utilities
| Sewer | Installed |
| Natural Gas | Installed |
| Electricity | Installed |
| Cable | Available |
https://www.realtor.ca/real-estate/26660558/11-william-fair-dr-clarington-bowmanville
KAMAL ANWER
Salesperson
(416) 858-6756
Salesperson
(416) 858-6756

CENTURY 21 LEADING EDGE REALTY INC.
408 Dundas St West
Whitby, Ontario L1N 2M7
408 Dundas St West
Whitby, Ontario L1N 2M7
(905) 666-0000
https://leadingedgerealty.c21.ca
Interested?
Contact us for more information










































