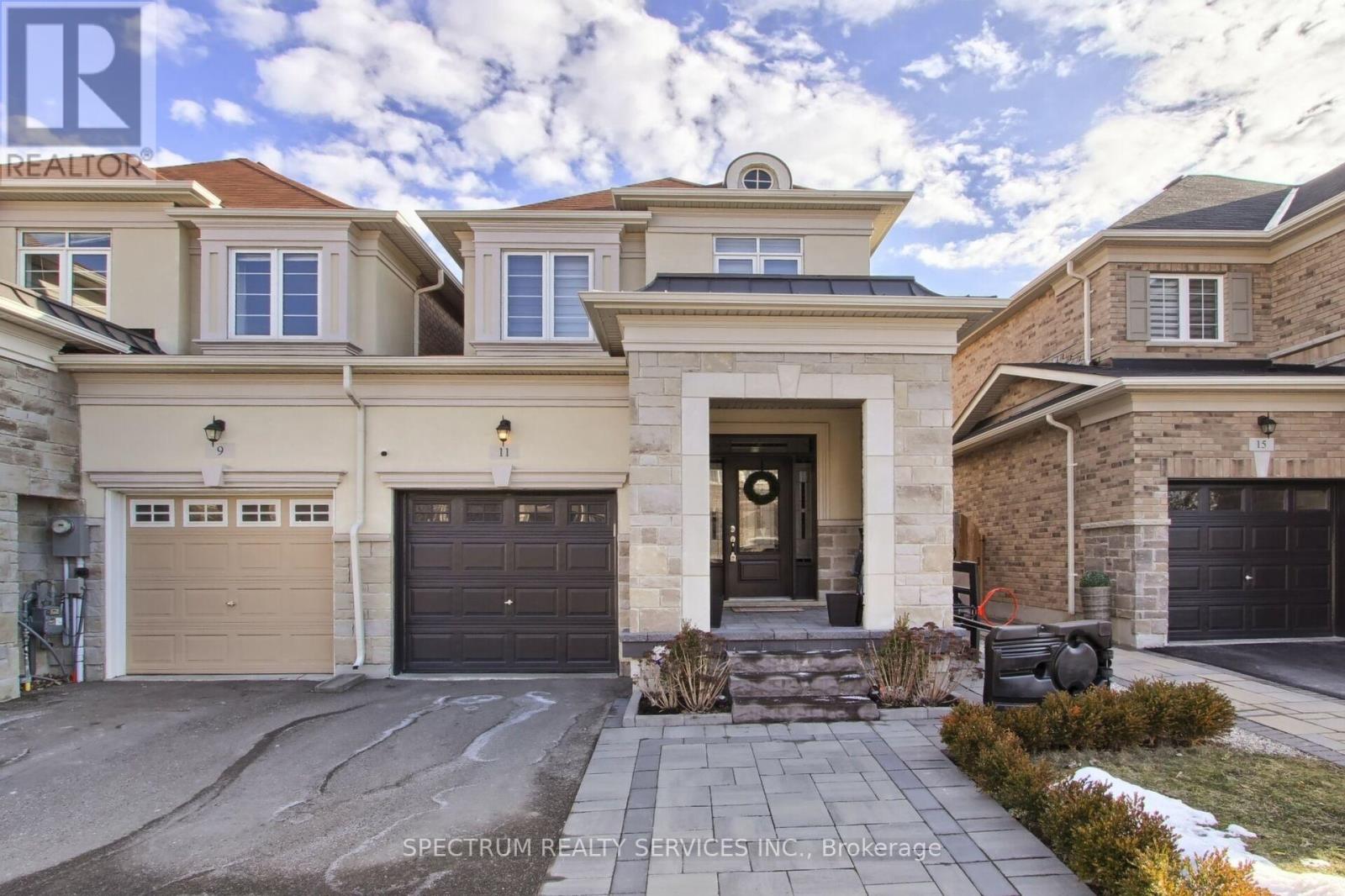11 Ridgegate Cres Halton Hills, Ontario L7G 0L6
$999,000
Gorgeous End Unit Freehold Executive Townhome Just Like Semi Linked With Garage Only Located In Prestigious Enclaves of Upper Canada. Tons Of Upgrades Carpet Free With Engineered Hardwood & 9' Ceiling On Main Floor, Porcelain Tiles In Foyer, Convenient Entry To Garage From Home, Pot Lights & Upgraded Lights Throughout, Elegant Eat-In Kitchen W/ Quartz Counters, Custom Backsplash, High End Stainless Steel Appliances, Center Island With Breakfast Bar - Walk Out To Fully Enclosed Backyard W/ Stone Patio, Great For Entertaining. Primary Bedroom With Private Ensuite & W/I Closet. Professionally Finished Lower Level W/ 4th Bedroom, 3Pc Bath, Large Recreation Room & Convenient Laundry. Functional Floor Plan With Great Use Of Space & Design. Don't Miss Out On Owning This Wonderful Home!**** EXTRAS **** Stainless Steel Appliances Include Double Door Fridge, Gas Cook Top, Built-In Wall Oven & Micro, B/I Dishwasher, Water Filtration System, All Existing Window Coverings, Ceiling Fans In Bedrooms, Garage Door Opener. (id:46317)
Property Details
| MLS® Number | W8083226 |
| Property Type | Single Family |
| Community Name | Georgetown |
| Parking Space Total | 3 |
Building
| Bathroom Total | 4 |
| Bedrooms Above Ground | 3 |
| Bedrooms Below Ground | 1 |
| Bedrooms Total | 4 |
| Basement Development | Finished |
| Basement Type | N/a (finished) |
| Construction Style Attachment | Attached |
| Cooling Type | Central Air Conditioning |
| Exterior Finish | Brick, Stone |
| Heating Fuel | Natural Gas |
| Heating Type | Forced Air |
| Stories Total | 2 |
| Type | Row / Townhouse |
Parking
| Garage |
Land
| Acreage | No |
| Size Irregular | 25.2 X 98.43 Ft |
| Size Total Text | 25.2 X 98.43 Ft |
Rooms
| Level | Type | Length | Width | Dimensions |
|---|---|---|---|---|
| Second Level | Primary Bedroom | 6 m | 3.25 m | 6 m x 3.25 m |
| Second Level | Bedroom 2 | 4.86 m | 2.43 m | 4.86 m x 2.43 m |
| Second Level | Bedroom 3 | 3.33 m | 2.53 m | 3.33 m x 2.53 m |
| Lower Level | Bedroom 4 | 3.05 m | 2.24 m | 3.05 m x 2.24 m |
| Lower Level | Recreational, Games Room | 4.82 m | 4.35 m | 4.82 m x 4.35 m |
| Lower Level | Bedroom 3 | 2.35 m | 1.54 m | 2.35 m x 1.54 m |
| Lower Level | Laundry Room | Measurements not available | ||
| Main Level | Living Room | 5.08 m | 5.91 m | 5.08 m x 5.91 m |
| Main Level | Dining Room | 5.09 m | 4.02 m | 5.09 m x 4.02 m |
| Main Level | Kitchen | 3.67 m | 2.8 m | 3.67 m x 2.8 m |
https://www.realtor.ca/real-estate/26537388/11-ridgegate-cres-halton-hills-georgetown


8400 Jane St., Unit 9
Concord, Ontario L4K 4L8
(416) 736-6500
(416) 736-9766
www.spectrumrealtyservices.com/

Broker
(647) 226-7457

8400 Jane St., Unit 9
Concord, Ontario L4K 4L8
(416) 736-6500
(416) 736-9766
www.spectrumrealtyservices.com/
Interested?
Contact us for more information







































