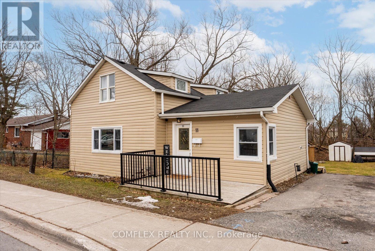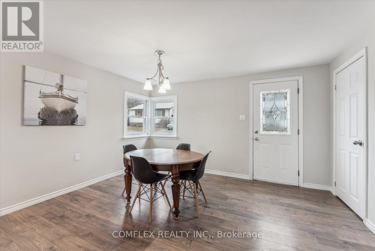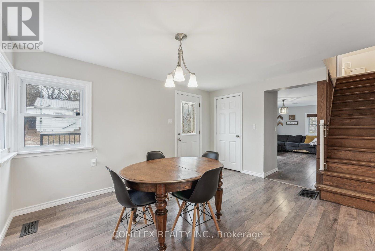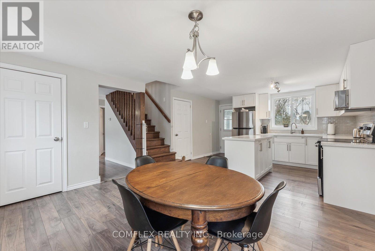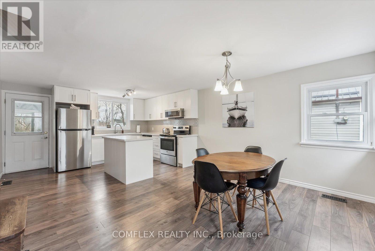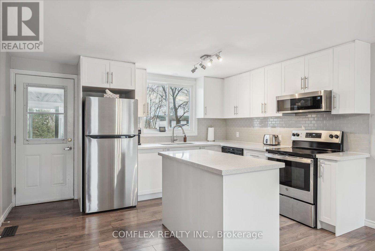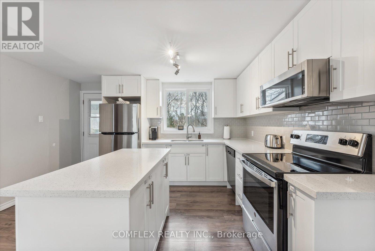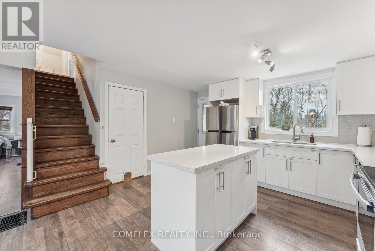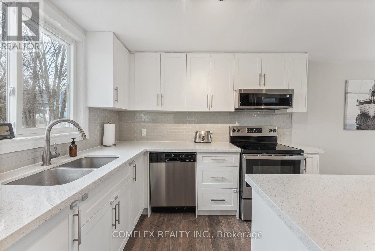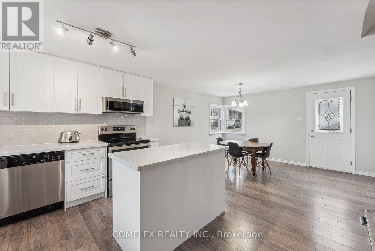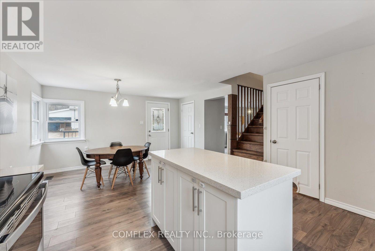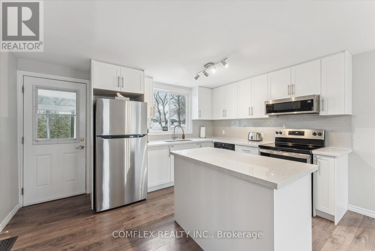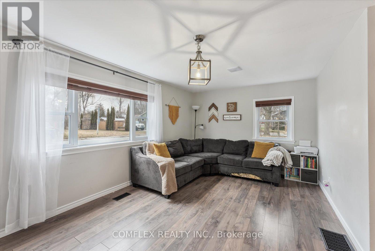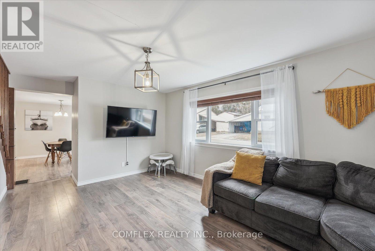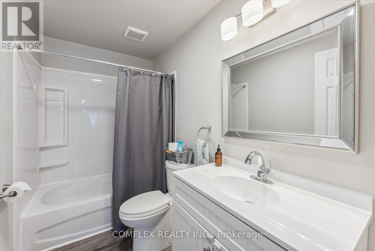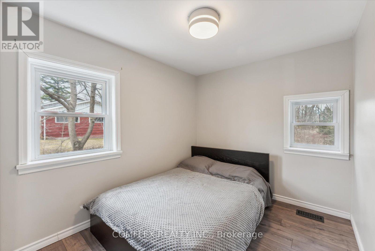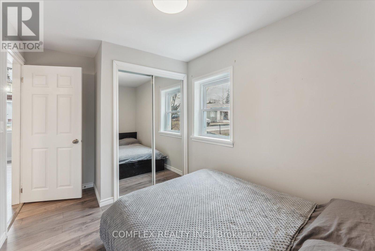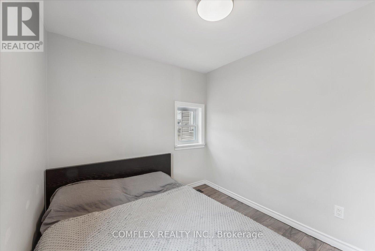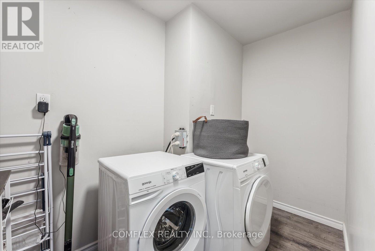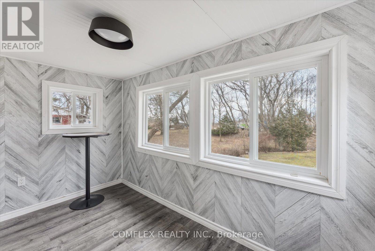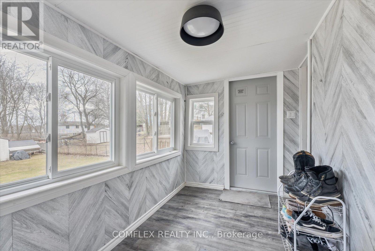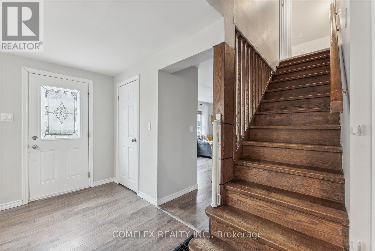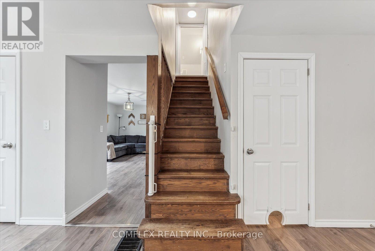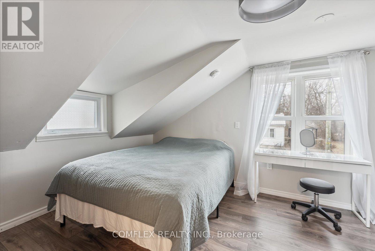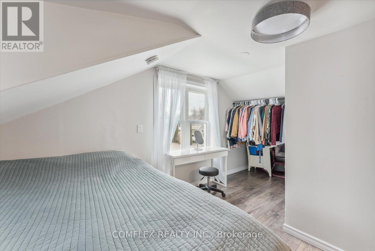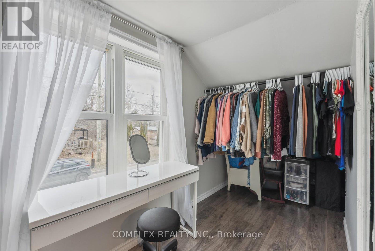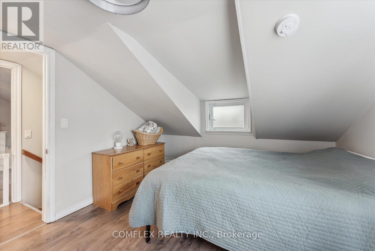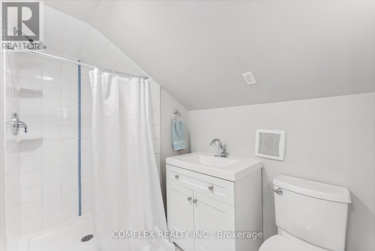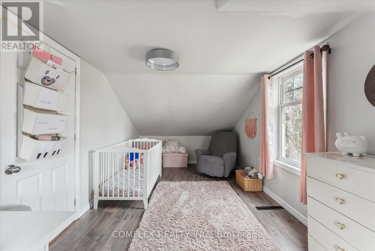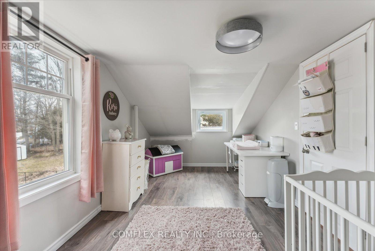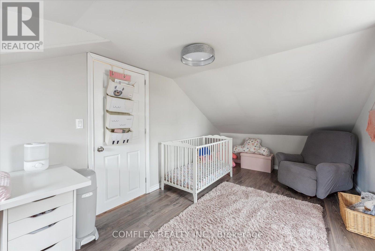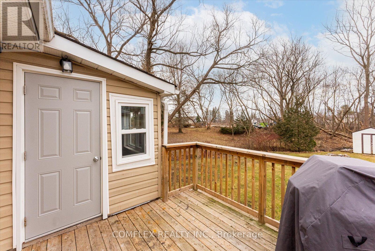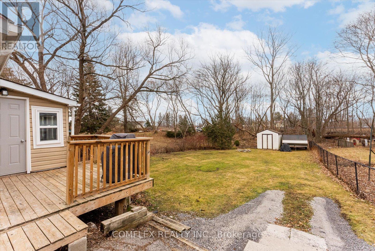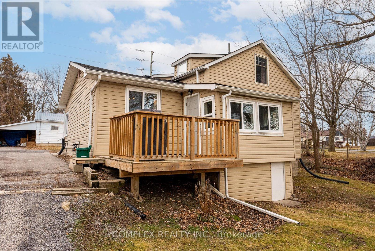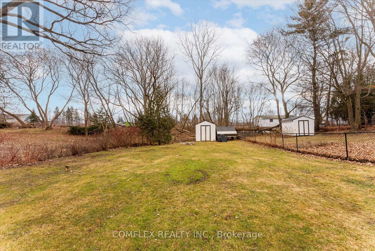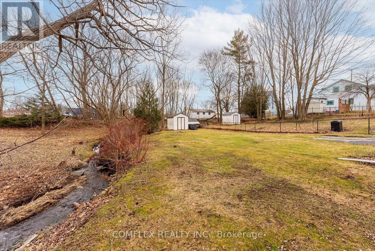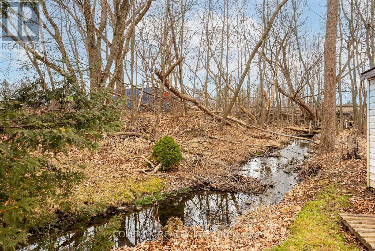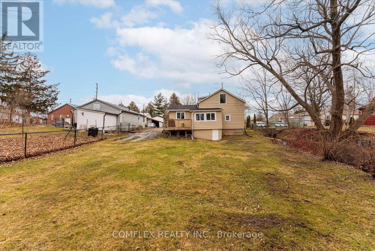11 Richardson St Brighton, Ontario K0K 1H0
$499,999
Welcome to 11 Richardson Street! This Beautiful 3 Bedroom 2 Bath Home Was Fully Renovated In 2021 And Freshly Painted Throughout. Situated On a Quiet Street And Close To All Amenities. Main Floor Features An Open Concept Kitchen And Dining Area, Separate Living Room With Large Windows, A Bedroom, Laundry Room, And 4pc Bathroom. White Shaker Style Kitchen With Quartz Counters, Tile Backsplash, And Stainless Steel Appliances. Fully Enclosed Mud Room Off The Rear Deck. Second Floor Features Two Bedrooms And A 3pc Bathroom. Deep Backyard With Small Brook, Fire Pit And Shed. This Home Is Move In Ready! (id:46317)
Property Details
| MLS® Number | X8131872 |
| Property Type | Single Family |
| Community Name | Brighton |
| Parking Space Total | 2 |
Building
| Bathroom Total | 2 |
| Bedrooms Above Ground | 3 |
| Bedrooms Total | 3 |
| Basement Development | Unfinished |
| Basement Type | Crawl Space (unfinished) |
| Construction Style Attachment | Detached |
| Exterior Finish | Vinyl Siding |
| Heating Fuel | Natural Gas |
| Heating Type | Forced Air |
| Stories Total | 2 |
| Type | House |
Land
| Acreage | No |
| Size Irregular | 75.5 X 132 Ft |
| Size Total Text | 75.5 X 132 Ft |
Rooms
| Level | Type | Length | Width | Dimensions |
|---|---|---|---|---|
| Second Level | Primary Bedroom | 5.79 m | 2.79 m | 5.79 m x 2.79 m |
| Second Level | Bedroom | 5.77 m | 3.2 m | 5.77 m x 3.2 m |
| Second Level | Bathroom | 1.52 m | 1.52 m | 1.52 m x 1.52 m |
| Main Level | Kitchen | 4.04 m | 3.53 m | 4.04 m x 3.53 m |
| Main Level | Living Room | 5.03 m | 3.25 m | 5.03 m x 3.25 m |
| Main Level | Dining Room | 4.06 m | 3.51 m | 4.06 m x 3.51 m |
| Main Level | Bedroom | 2.87 m | 2.41 m | 2.87 m x 2.41 m |
| Main Level | Sunroom | 3.4 m | 1.85 m | 3.4 m x 1.85 m |
| Main Level | Bathroom | Measurements not available |
Utilities
| Sewer | Installed |
| Natural Gas | Installed |
| Electricity | Installed |
https://www.realtor.ca/real-estate/26607141/11-richardson-st-brighton-brighton

Salesperson
(905) 424-3323
4 Banff Rd #5
Uxbridge, Ontario L9P 1S9
(905) 852-5145
(905) 248-5288
HTTP://www.comflex.ca
Interested?
Contact us for more information

