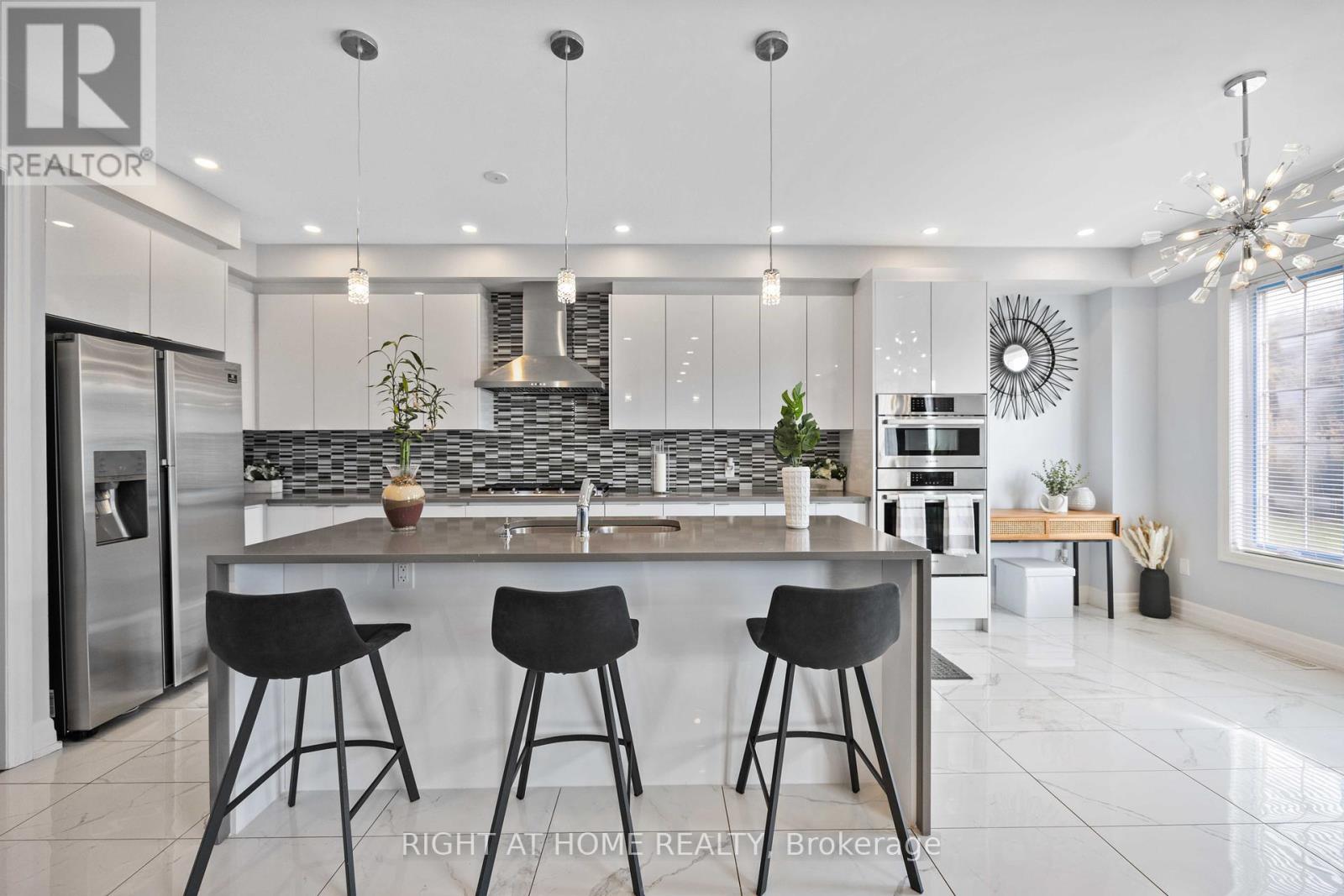11 Prosperity Way East Gwillimbury, Ontario L9N 0V1
$1,419,000
Unlock the door to Prosperity with this stunning & spacious 4-bedroom, 4-washroom home with a double-car garage located on a quiet street in the desirable & family-friendly area of Hillsborough. Be greeted by the open & well-thought-out layout. You'll appreciate the elegant hardwood flooring, 9-foot smooth ceilings, and dimmable pot lights on the main floor. The kitchen is a culinary enthusiast's dream, boasting a gas stove cooktop, upgraded cabinets, a modern waterfall-style center Island, and a stylish backsplash that adds contemporary flair. Stairs upgraded with Iron Pickets. Upstairs, the primary bedroom is a true retreat, offering a modern 5-piece ensuite that exudes luxury & relaxation, and the walk-in closet is equipped with a built-in organizer. For added convenience, the second floor also houses the laundry room & there are 3 bathrooms on the second floor. Potential for a side entrance, and Basement Apartment (Rental Income). Step outside to a generously sized backyard.**** EXTRAS **** Minutes to amenities, Upper Canada Mall, Costco, Walmart, Superstore, LA Fitness Schools (Holland Landing PS & Dr. J.M. Denison HS), Hwy 404 & Go-Train! (id:46317)
Property Details
| MLS® Number | N8116194 |
| Property Type | Single Family |
| Community Name | Holland Landing |
| Parking Space Total | 6 |
Building
| Bathroom Total | 4 |
| Bedrooms Above Ground | 4 |
| Bedrooms Total | 4 |
| Basement Features | Separate Entrance |
| Basement Type | Full |
| Construction Style Attachment | Detached |
| Cooling Type | Central Air Conditioning |
| Exterior Finish | Brick |
| Fireplace Present | Yes |
| Heating Fuel | Natural Gas |
| Heating Type | Forced Air |
| Stories Total | 2 |
| Type | House |
Parking
| Garage |
Land
| Acreage | No |
| Size Irregular | 40.35 X 100.07 Ft |
| Size Total Text | 40.35 X 100.07 Ft |
Rooms
| Level | Type | Length | Width | Dimensions |
|---|---|---|---|---|
| Second Level | Primary Bedroom | 5.47 m | 4.02 m | 5.47 m x 4.02 m |
| Second Level | Bedroom 2 | 3.62 m | 3.34 m | 3.62 m x 3.34 m |
| Second Level | Bedroom 3 | 3.74 m | 2.74 m | 3.74 m x 2.74 m |
| Second Level | Bedroom 4 | 3.34 m | 3.33 m | 3.34 m x 3.33 m |
| Second Level | Laundry Room | 1.75 m | 1.65 m | 1.75 m x 1.65 m |
| Ground Level | Foyer | 5.1 m | 3.95 m | 5.1 m x 3.95 m |
| Ground Level | Living Room | 5.76 m | 3.45 m | 5.76 m x 3.45 m |
| Ground Level | Dining Room | 5.76 m | 3.45 m | 5.76 m x 3.45 m |
| Ground Level | Kitchen | 7.15 m | 3.45 m | 7.15 m x 3.45 m |
| Ground Level | Eating Area | 3.46 m | 2.95 m | 3.46 m x 2.95 m |
| Ground Level | Family Room | 5.1 m | 3.95 m | 5.1 m x 3.95 m |
| Ground Level | Mud Room | 3.03 m | 2.01 m | 3.03 m x 2.01 m |
https://www.realtor.ca/real-estate/26585242/11-prosperity-way-east-gwillimbury-holland-landing

Salesperson
(905) 953-0550
https://prosperitylane.ca/
https://www.facebook.com/profile.php?id=61550827591848&mibextid=LQQJ4d
16850 Yonge Street #6b
Newmarket, Ontario L3Y 0A3
(905) 953-0550
Interested?
Contact us for more information




















