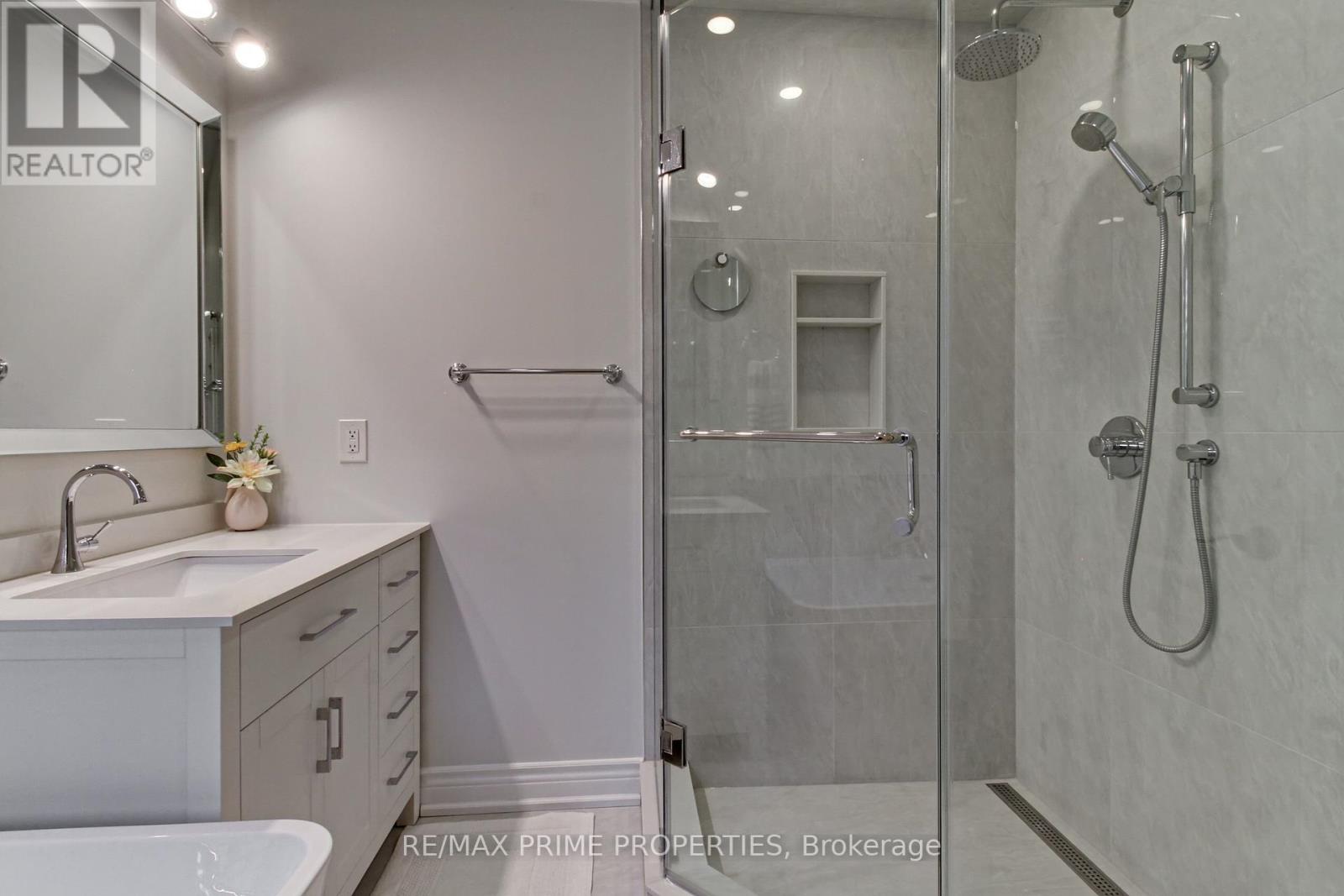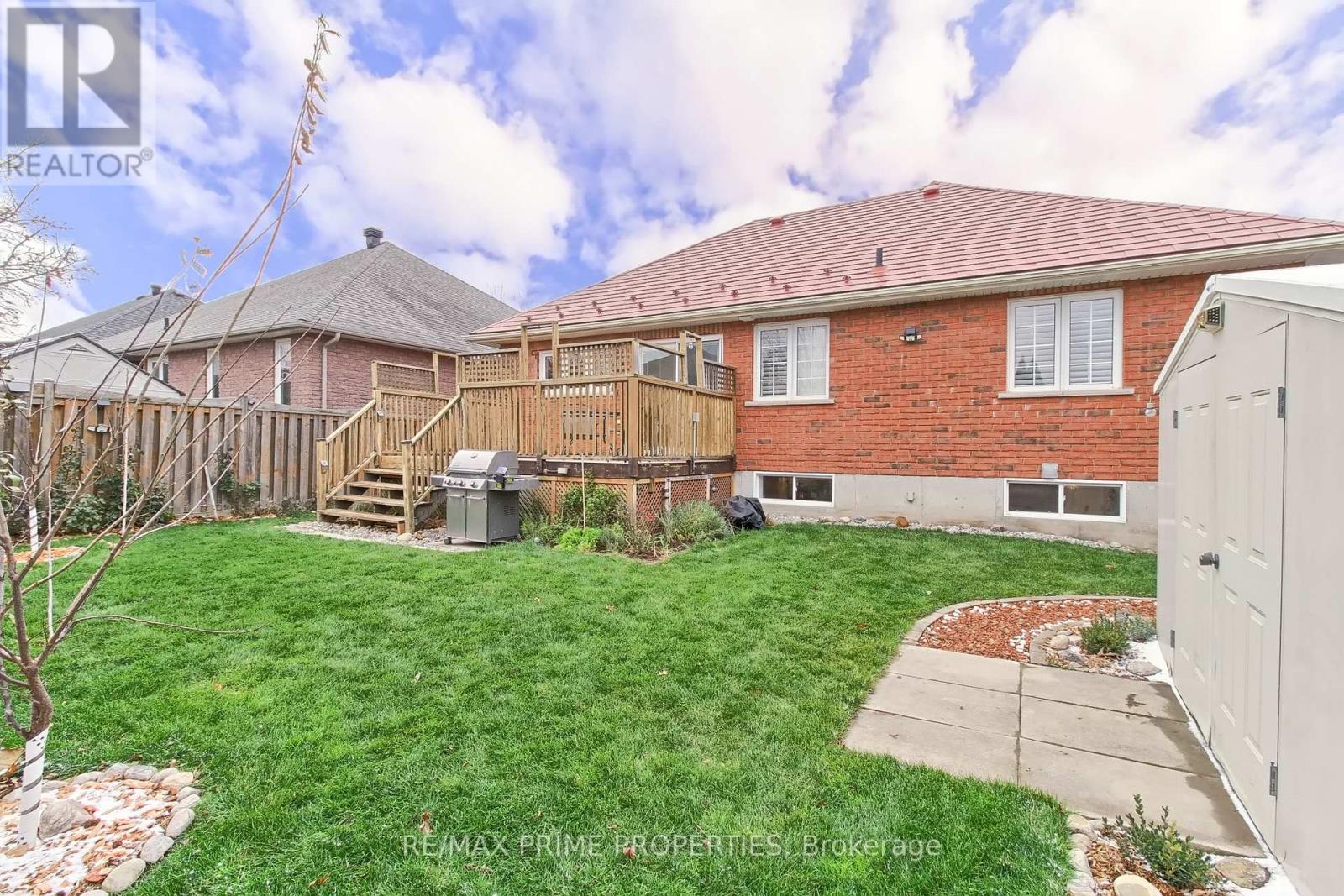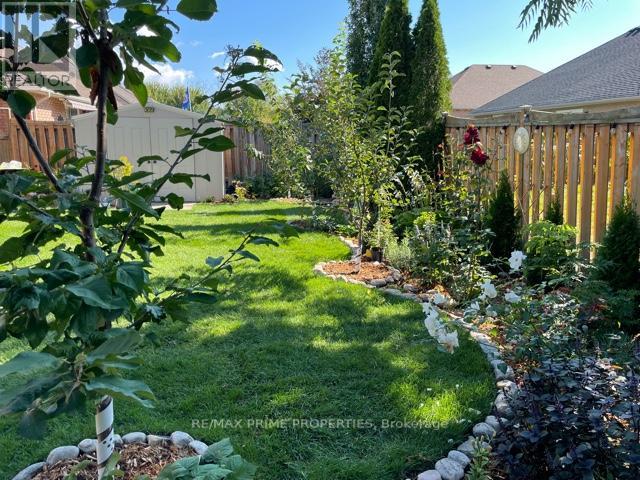11 Kerfoot Cres Georgina, Ontario L4P 4B8
$1,236,000
Welcome to a truly remarkable residence at the north end of Keswick just minutes away from the lakeshore, where luxury and modern design converge in this captivating 3+2 bedroom sidesplit. Situated on a spacious 49ft. by 105ft. lot, this home boasts stunning features and meticulous renovations completed in 2020. The kitchen has been completely remodeled with a new layout and features Leicht (German) kitchen,equipped with Bosch appliances, a built-in refrigerator, dishwasher, Bosch range, ventilation system and Vicostone Avorio Polished Countertops. The sliding door comes with integrated shutters. Most bathrooms have been fully renovated with premium finishes. The primary bedroom features a deep tub, a separate glass shower stall, and a walk-in closet. Each bedroom on the upper floor has access to its own dedicated washroom. The basement is a versatile space with 2 bdrms, a kitchen with a dining area overlooking the family room, and a 4-piece washroom.**** EXTRAS **** Driveway was re-paved in 2022, furnace & hot water tank was replaced in 2019, most appliances replace in 2020, BBQ gas hook-up and the backyard was redone including new sod, fruit trees(apple, plum, cherry and sour cherry) and gardens. (id:46317)
Property Details
| MLS® Number | N7327926 |
| Property Type | Single Family |
| Community Name | Historic Lakeshore Communities |
| Parking Space Total | 4 |
Building
| Bathroom Total | 5 |
| Bedrooms Above Ground | 3 |
| Bedrooms Below Ground | 2 |
| Bedrooms Total | 5 |
| Basement Features | Apartment In Basement |
| Basement Type | N/a |
| Construction Style Attachment | Detached |
| Construction Style Split Level | Sidesplit |
| Cooling Type | Central Air Conditioning |
| Exterior Finish | Brick |
| Heating Fuel | Natural Gas |
| Heating Type | Forced Air |
| Type | House |
Parking
| Garage |
Land
| Acreage | No |
| Size Irregular | 49.23 X 105.02 Ft |
| Size Total Text | 49.23 X 105.02 Ft |
Rooms
| Level | Type | Length | Width | Dimensions |
|---|---|---|---|---|
| Basement | Kitchen | 4.47 m | 3.61 m | 4.47 m x 3.61 m |
| Basement | Recreational, Games Room | 3.55 m | 2.89 m | 3.55 m x 2.89 m |
| Basement | Bedroom 4 | 3.53 m | 3.12 m | 3.53 m x 3.12 m |
| Basement | Bedroom 5 | 2.89 m | 4.29 m | 2.89 m x 4.29 m |
| Basement | Laundry Room | 3.3 m | 2.36 m | 3.3 m x 2.36 m |
| Main Level | Kitchen | 5.05 m | 6.78 m | 5.05 m x 6.78 m |
| Main Level | Eating Area | Measurements not available | ||
| Main Level | Living Room | 2.89 m | 3.76 m | 2.89 m x 3.76 m |
| Main Level | Primary Bedroom | 3.83 m | 4.6 m | 3.83 m x 4.6 m |
| In Between | Bedroom 2 | 3.06 m | 2.74 m | 3.06 m x 2.74 m |
| In Between | Bedroom 3 | 4.62 m | 3.1 m | 4.62 m x 3.1 m |
https://www.realtor.ca/real-estate/26318767/11-kerfoot-cres-georgina-historic-lakeshore-communities
19108 Centre St Unit 1
Mount Albert, Ontario L0G 1M0
(905) 478-1101
(905) 554-5527
Interested?
Contact us for more information










































