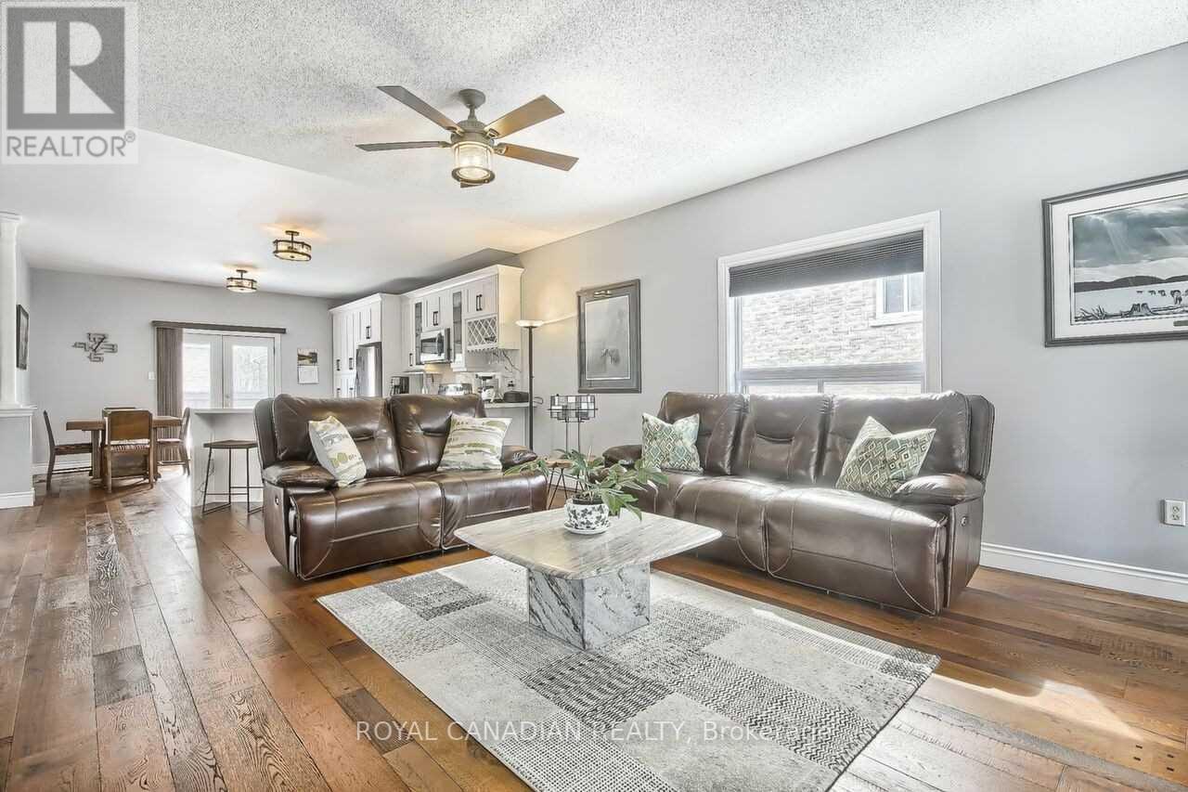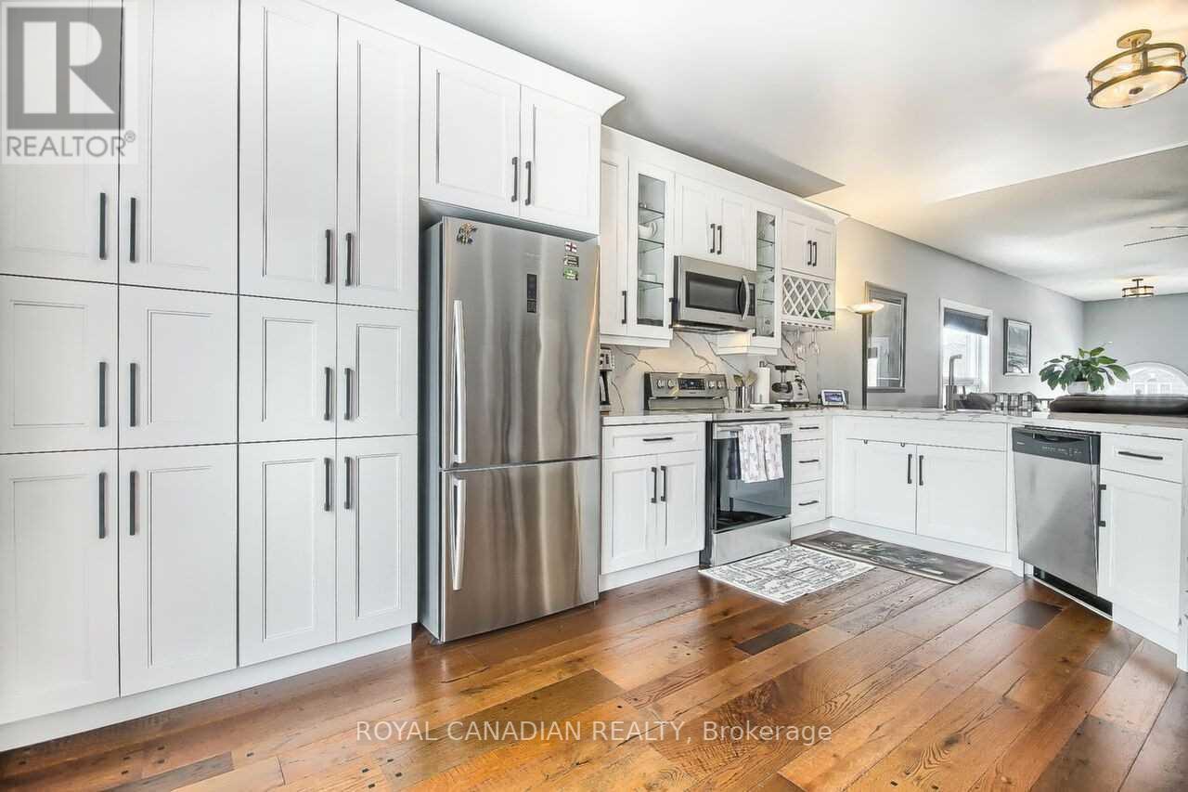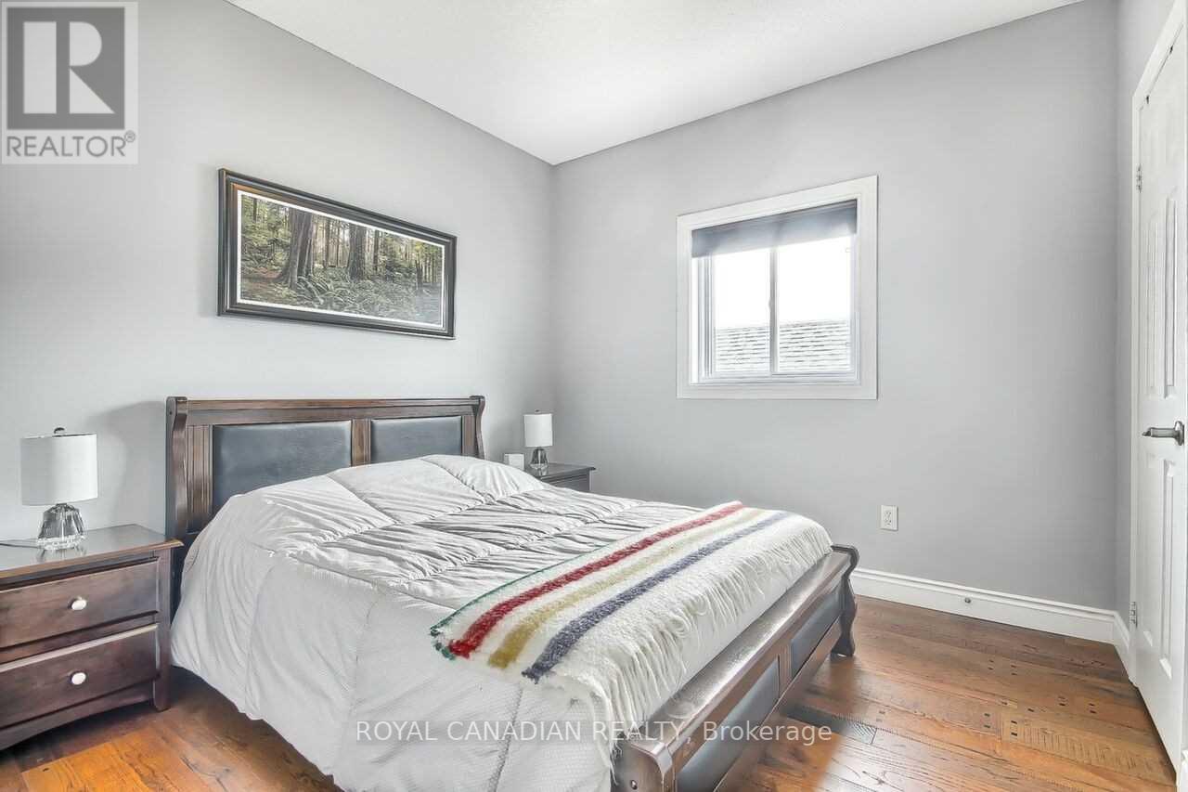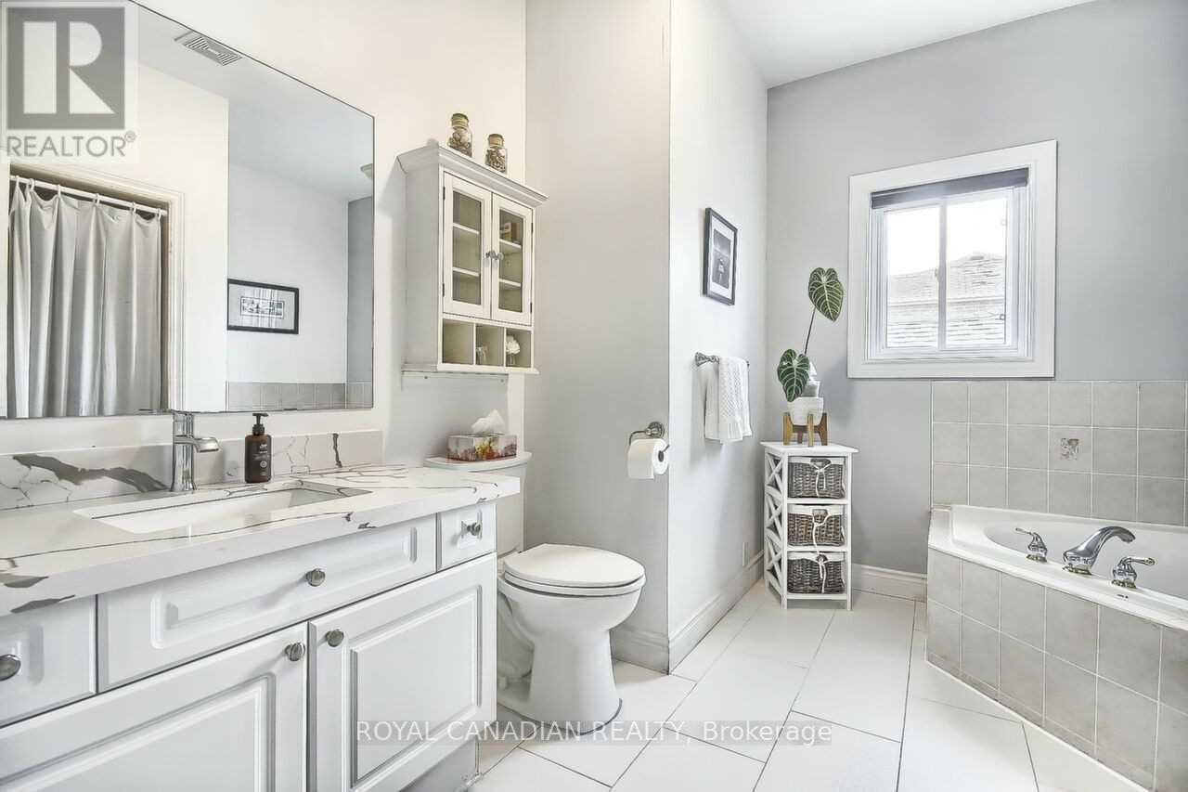11 Joseph Cres Barrie, Ontario L4N 0X9
$959,000
Detached Brick Bungalow with main floor living area 1424 sqft and the basement living area is 949 sqft. Total living space is 2373 sqft. 9 Ft Ceilings, 3+1 Bedroom, Upgraded Kitchen 2021, Kitchen with breakfast bar, Finished Basement apartment with four exits, Quartz countertops, Pot lights and engineered Hardwood throughout on main floor, near schools, shopping, Go Station and much more, located in a great family neighbourhood, Perfect for growing family.**** EXTRAS **** New Lennox air conditioner (id:46317)
Property Details
| MLS® Number | S7272810 |
| Property Type | Single Family |
| Community Name | Painswick South |
| Parking Space Total | 4 |
Building
| Bathroom Total | 3 |
| Bedrooms Above Ground | 3 |
| Bedrooms Below Ground | 1 |
| Bedrooms Total | 4 |
| Architectural Style | Raised Bungalow |
| Basement Development | Finished |
| Basement Features | Apartment In Basement |
| Basement Type | N/a (finished) |
| Construction Style Attachment | Detached |
| Cooling Type | Central Air Conditioning |
| Exterior Finish | Brick |
| Heating Fuel | Natural Gas |
| Heating Type | Forced Air |
| Stories Total | 1 |
| Type | House |
Parking
| Attached Garage |
Land
| Acreage | No |
| Size Irregular | 39.27 X 111.55 Ft |
| Size Total Text | 39.27 X 111.55 Ft |
Rooms
| Level | Type | Length | Width | Dimensions |
|---|---|---|---|---|
| Basement | Bedroom | 3.68 m | 4.72 m | 3.68 m x 4.72 m |
| Basement | Family Room | 4.87 m | 5.79 m | 4.87 m x 5.79 m |
| Basement | Kitchen | 3.04 m | 4.26 m | 3.04 m x 4.26 m |
| Main Level | Kitchen | 4.39 m | 3.39 m | 4.39 m x 3.39 m |
| Main Level | Great Room | 6.39 m | 5.17 m | 6.39 m x 5.17 m |
| Main Level | Primary Bedroom | 4.27 m | 3.49 m | 4.27 m x 3.49 m |
| Main Level | Bedroom 2 | 4.59 m | 3.11 m | 4.59 m x 3.11 m |
| Main Level | Bedroom 3 | 3.83 m | 3.83 m | 3.83 m x 3.83 m |
| Main Level | Laundry Room | 3.12 m | 1.34 m | 3.12 m x 1.34 m |
https://www.realtor.ca/real-estate/26247255/11-joseph-cres-barrie-painswick-south
Salesperson
(905) 364-0727

2896 Slough St Unit #1
Mississauga, Ontario L4T 1G3
(905) 364-0727
(905) 364-0728
www.royalcanadianrealty.com
Salesperson
(905) 364-0727

2896 Slough St Unit #1
Mississauga, Ontario L4T 1G3
(905) 364-0727
(905) 364-0728
www.royalcanadianrealty.com
Interested?
Contact us for more information










































