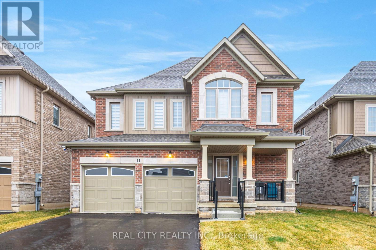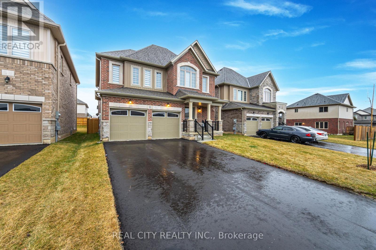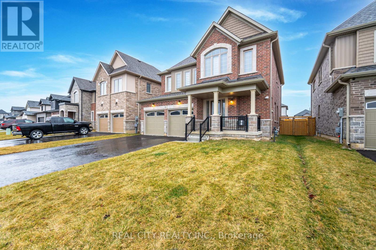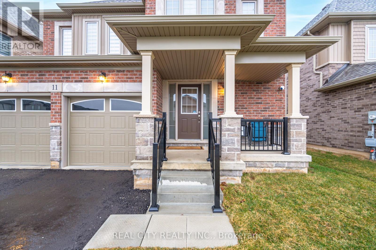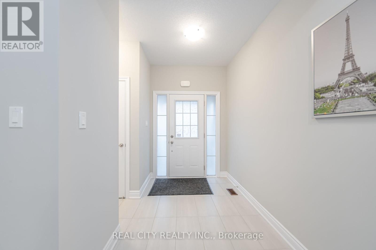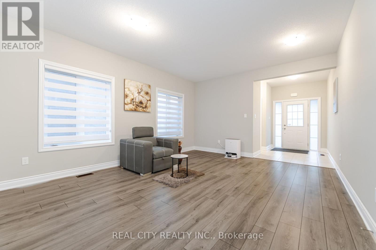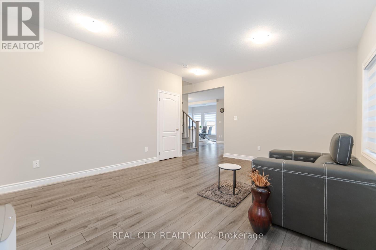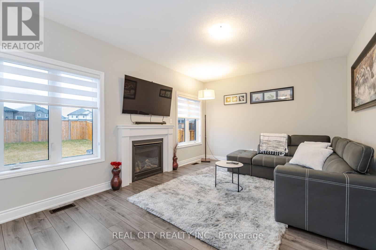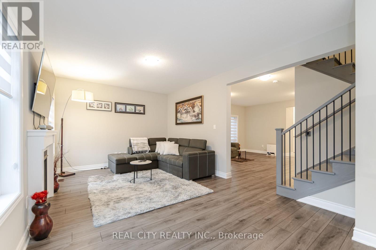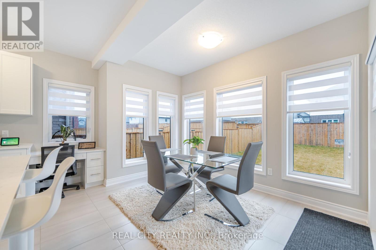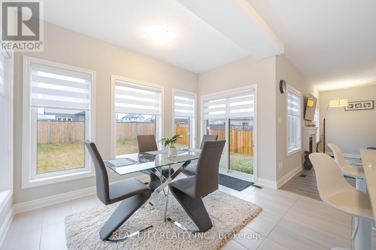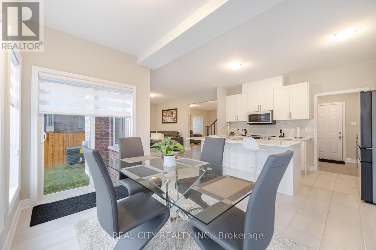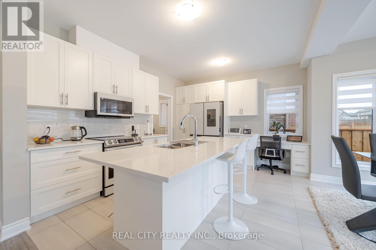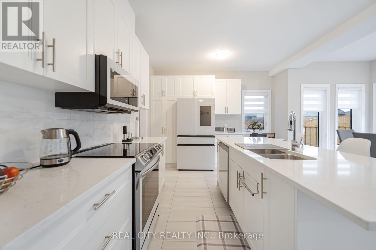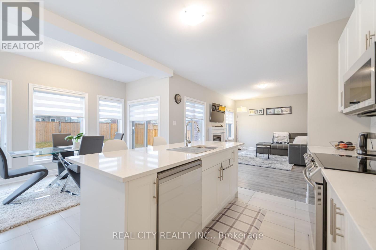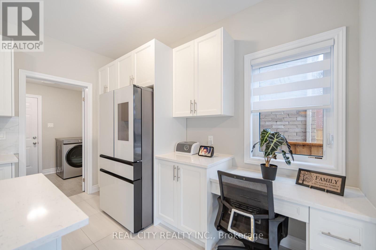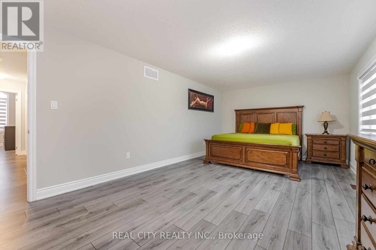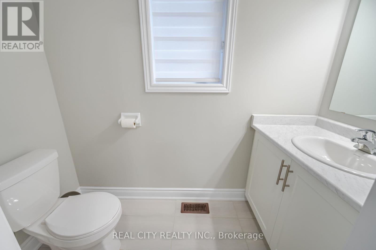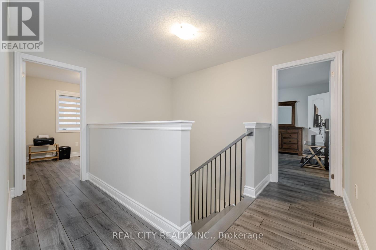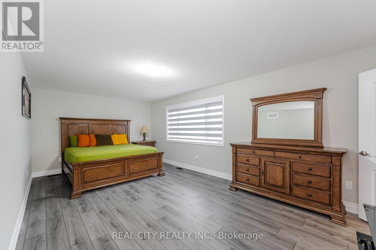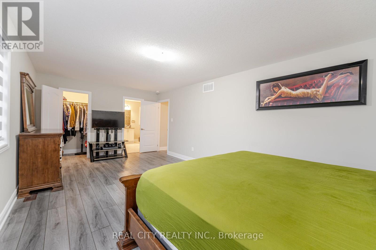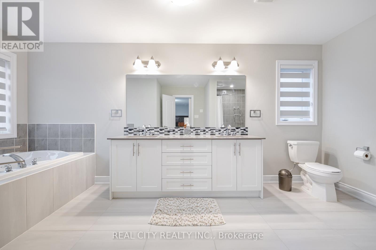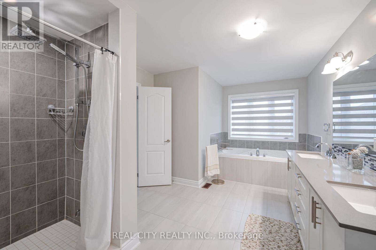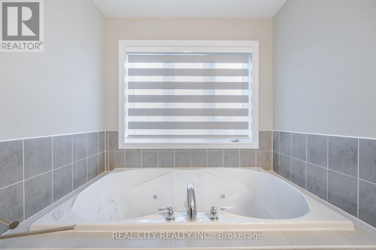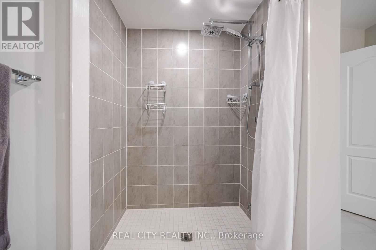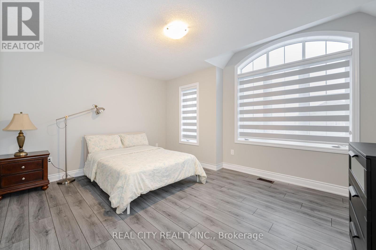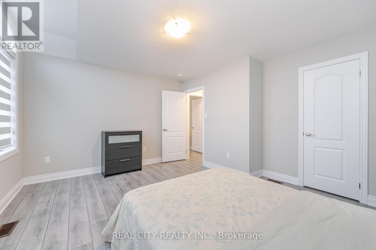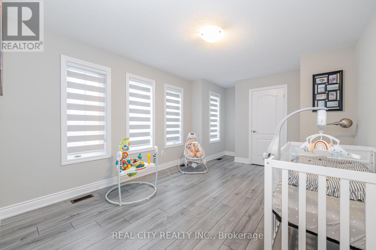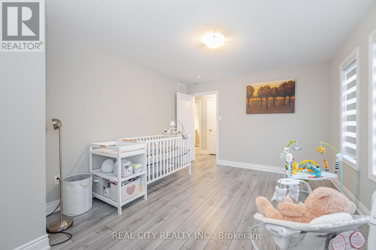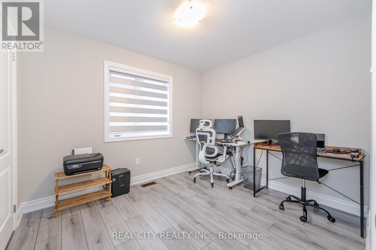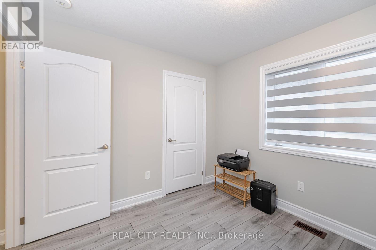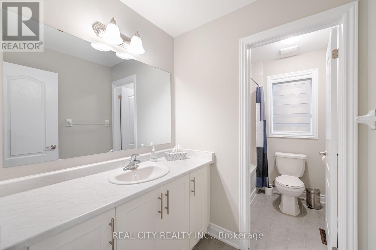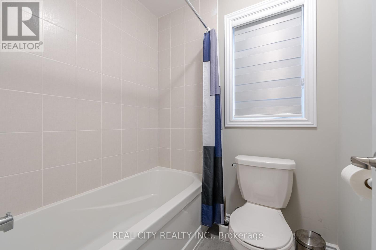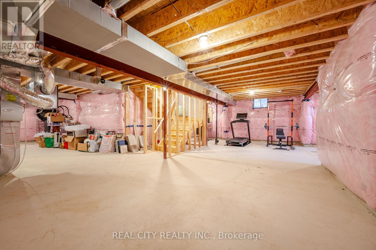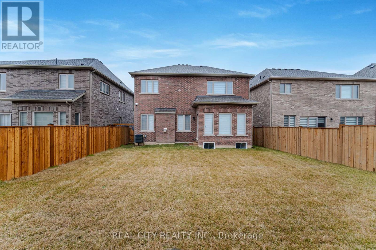11 Homestead Way Thorold, Ontario L2V 0B7
4 Bedroom
3 Bathroom
Fireplace
Central Air Conditioning
Forced Air
$899,000
Welcome to this executive detached upgraded home. With Soaring 9 ft Ceiling Throughout The Main Floor, Upgraded Hardwood Flooring and Tiling throughout, No Carpets. Spacious Eat-In Kitchen with Quartz Counters. Oak Wood Staircase. Upgraded Gas Fireplace, and High End Samsung Appliances. 4 Spacious Bedrooms with 2 Full Bathrooms. Primary Room with 5Pcs Ensuite and Upgraded Bath Tub Jacuzzi. Completed Private Fences. Steps To Park, Minutes To Schools, QEW, The Falls. (id:46317)
Property Details
| MLS® Number | X8130854 |
| Property Type | Single Family |
| Parking Space Total | 6 |
Building
| Bathroom Total | 3 |
| Bedrooms Above Ground | 4 |
| Bedrooms Total | 4 |
| Basement Development | Unfinished |
| Basement Type | N/a (unfinished) |
| Construction Style Attachment | Detached |
| Cooling Type | Central Air Conditioning |
| Exterior Finish | Brick |
| Fireplace Present | Yes |
| Heating Fuel | Natural Gas |
| Heating Type | Forced Air |
| Stories Total | 2 |
| Type | House |
Parking
| Attached Garage |
Land
| Acreage | No |
| Size Irregular | 42.2 X 110.25 Ft |
| Size Total Text | 42.2 X 110.25 Ft |
Rooms
| Level | Type | Length | Width | Dimensions |
|---|---|---|---|---|
| Second Level | Primary Bedroom | 6.4 m | 3.72 m | 6.4 m x 3.72 m |
| Second Level | Bedroom 2 | 4.48 m | 3 m | 4.48 m x 3 m |
| Second Level | Bedroom 3 | 4.57 m | 3 m | 4.57 m x 3 m |
| Second Level | Bedroom 4 | 2.74 m | 3 m | 2.74 m x 3 m |
| Main Level | Living Room | 3.05 m | 5.18 m | 3.05 m x 5.18 m |
| Main Level | Dining Room | 3.05 m | 5 m | 3.05 m x 5 m |
| Main Level | Family Room | 5.52 m | 3.66 m | 5.52 m x 3.66 m |
| Main Level | Kitchen | 4 m | 2.68 m | 4 m x 2.68 m |
| Main Level | Eating Area | 3.63 m | 3.05 m | 3.63 m x 3.05 m |
https://www.realtor.ca/real-estate/26605574/11-homestead-way-thorold

REAL CITY REALTY INC.
55 Rutherford Rd S #3
Brampton, Ontario L6W 3J3
55 Rutherford Rd S #3
Brampton, Ontario L6W 3J3
(905) 454-5222
(905) 454-5242
Interested?
Contact us for more information

