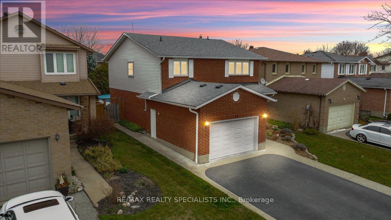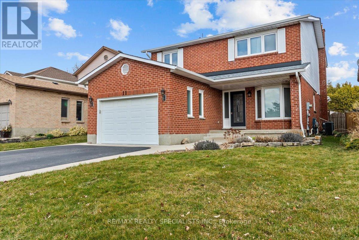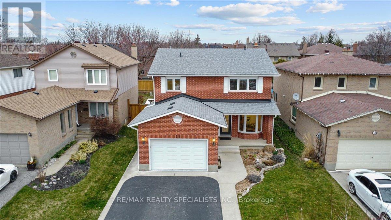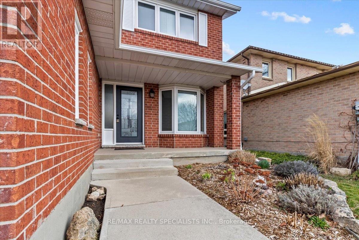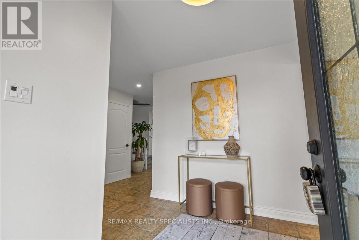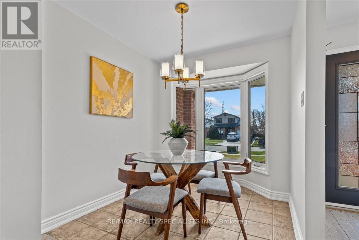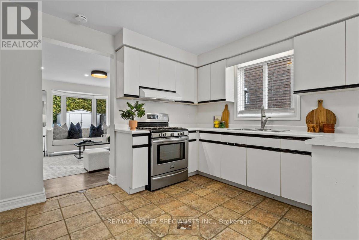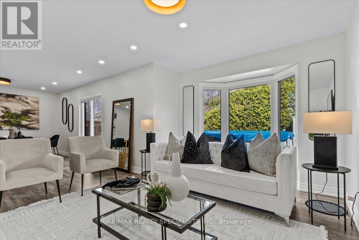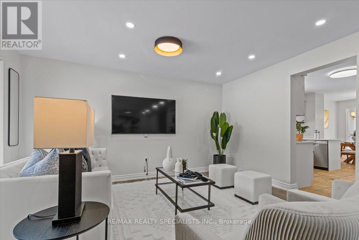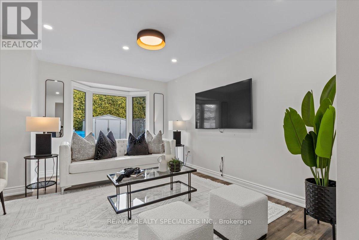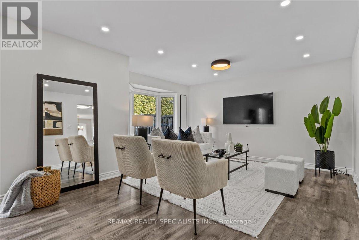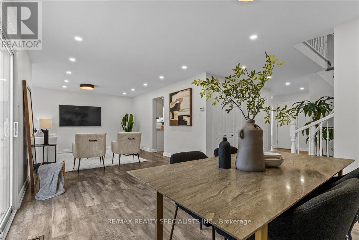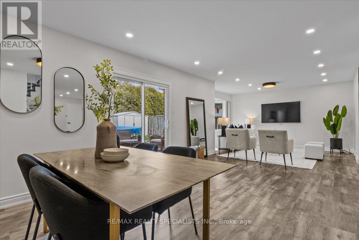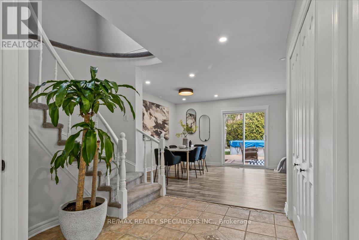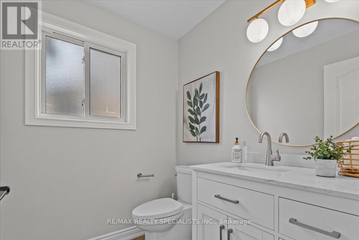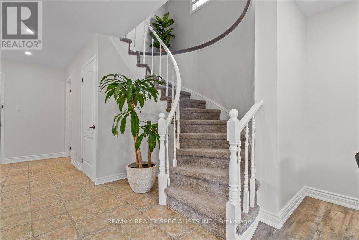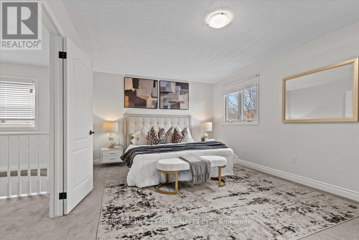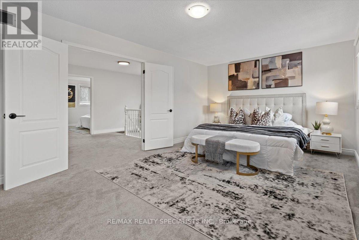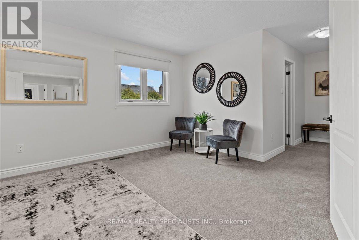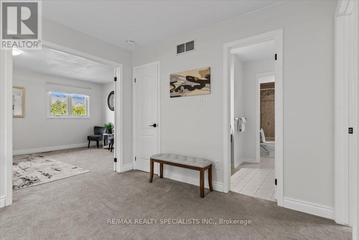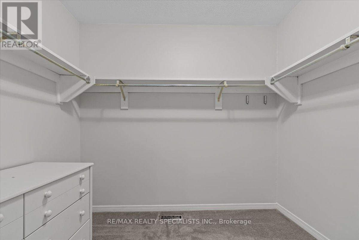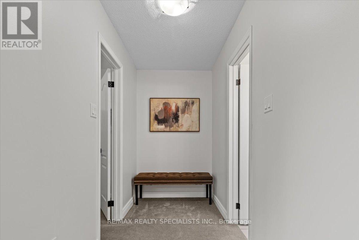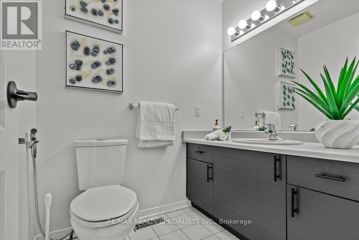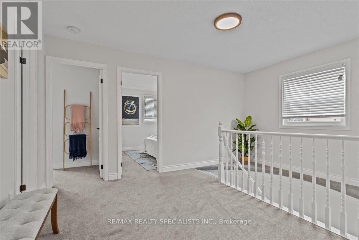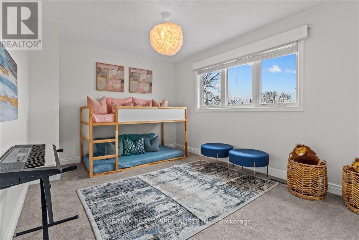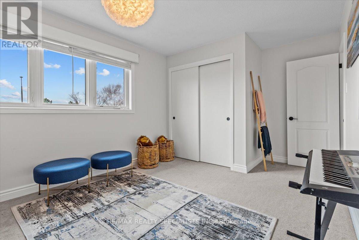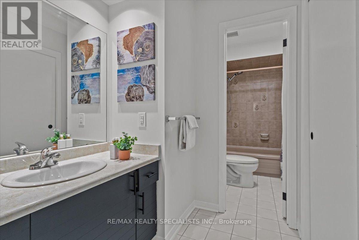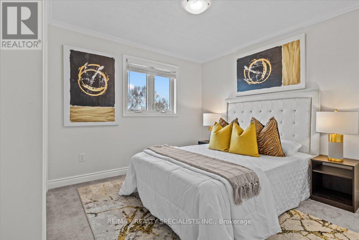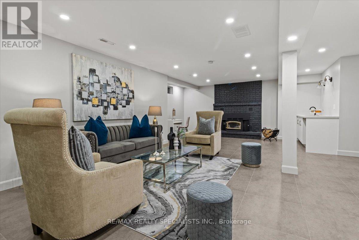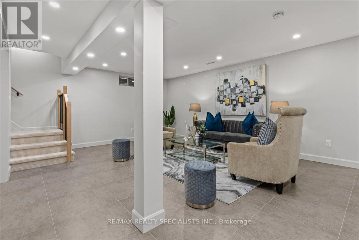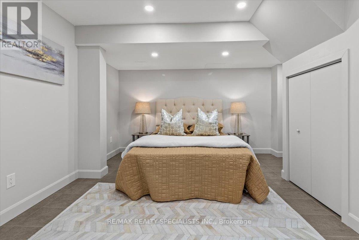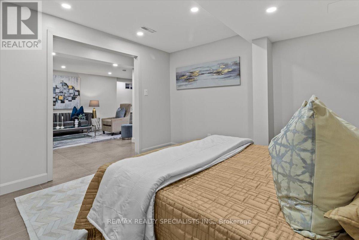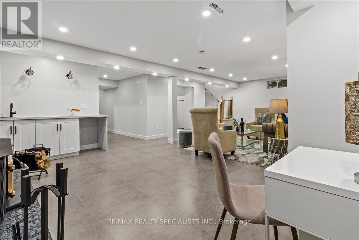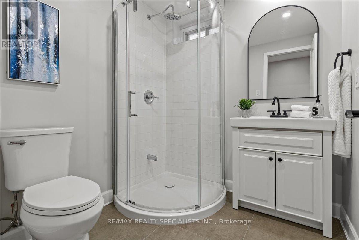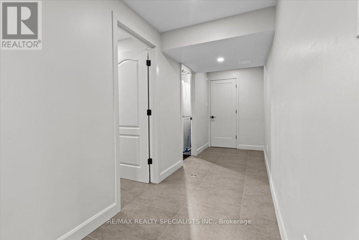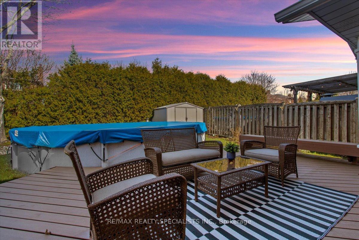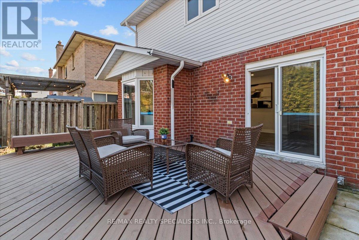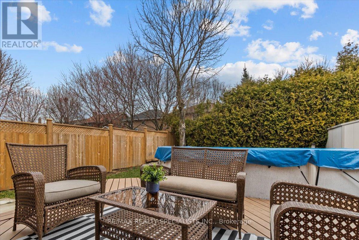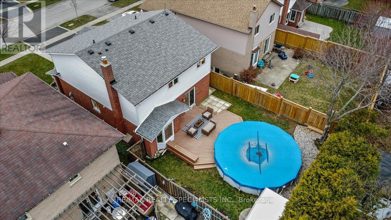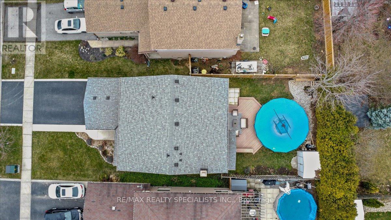11 Harper St Hamilton, Ontario L8B 0B5
$999,000
Check your new family home in the welcoming neighbourhood of Waterdown East! This freshly painted gem boasts 3+1 spacious bedrooms, 4 washrooms, and a fully renovated finished basement. The large garage has been updated with new flooring, offering ample space for your creative endeavors. Outside, a spacious backyard with a pool awaits, promising endless memorable moments. Enjoy the convenience of local parks within walking distance while Costco, cinemas, and other amenities are just a short drive away. With easy access to Dundas and highways, this home offers both comfort and convenience for your family's lifestyle. Other Improvements: newly finished basement adding a 3 piece bathroom and a wet bar, powder room renovation, new baseboards, carpets professionally washed, removed popcorn ceiling on main floor, new light fixtures, new water heater, new fence on north side.**** EXTRAS **** Fridge, Stove, Dishwasher, New Washer, new Dryer, All Existing light fixtures, All existing window covering. (id:46317)
Property Details
| MLS® Number | X8173872 |
| Property Type | Single Family |
| Community Name | Waterdown |
| Parking Space Total | 3 |
| Pool Type | Above Ground Pool |
Building
| Bathroom Total | 4 |
| Bedrooms Above Ground | 3 |
| Bedrooms Below Ground | 1 |
| Bedrooms Total | 4 |
| Basement Development | Finished |
| Basement Type | Full (finished) |
| Construction Style Attachment | Detached |
| Cooling Type | Central Air Conditioning |
| Exterior Finish | Brick |
| Fireplace Present | Yes |
| Heating Fuel | Natural Gas |
| Heating Type | Forced Air |
| Stories Total | 2 |
| Type | House |
Parking
| Attached Garage |
Land
| Acreage | No |
| Size Irregular | 40.03 X 119.75 Ft |
| Size Total Text | 40.03 X 119.75 Ft |
Rooms
| Level | Type | Length | Width | Dimensions |
|---|---|---|---|---|
| Second Level | Primary Bedroom | 8.64 m | 3.53 m | 8.64 m x 3.53 m |
| Second Level | Bedroom 2 | 5.16 m | 3.12 m | 5.16 m x 3.12 m |
| Second Level | Bedroom 3 | 3.38 m | 3.12 m | 3.38 m x 3.12 m |
| Basement | Media | 8.06 m | 10.4 m | 8.06 m x 10.4 m |
| Basement | Bedroom 4 | 4.26 m | 3.46 m | 4.26 m x 3.46 m |
| Basement | Bathroom | 2.02 m | 1.91 m | 2.02 m x 1.91 m |
| Ground Level | Kitchen | 4.25 m | 3.21 m | 4.25 m x 3.21 m |
| Ground Level | Eating Area | 2.51 m | 3.17 m | 2.51 m x 3.17 m |
| Ground Level | Living Room | 5.1 m | 4.76 m | 5.1 m x 4.76 m |
| Ground Level | Dining Room | 3.53 m | 3.54 m | 3.53 m x 3.54 m |
| Ground Level | Foyer | 2.5 m | 2.65 m | 2.5 m x 2.65 m |
https://www.realtor.ca/real-estate/26668917/11-harper-st-hamilton-waterdown
Broker
(905) 828-3434
2691 Credit Valley Road #104
Mississauga, Ontario L5M 7A1
(905) 828-3434
(905) 828-2829
Interested?
Contact us for more information

