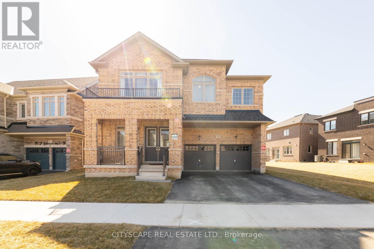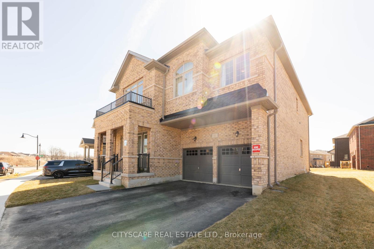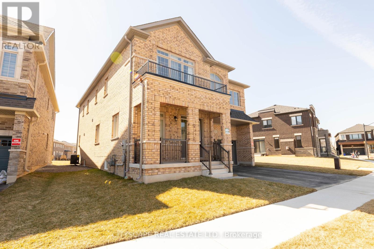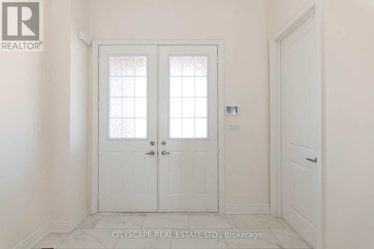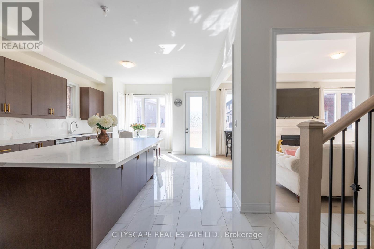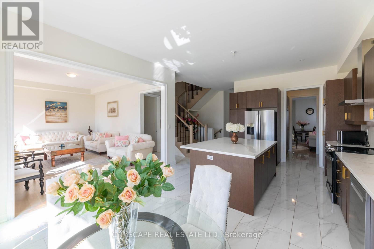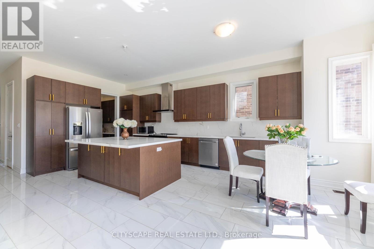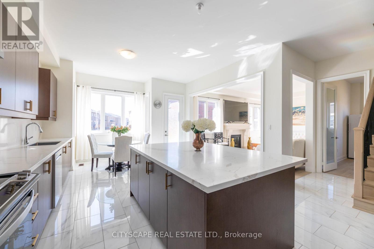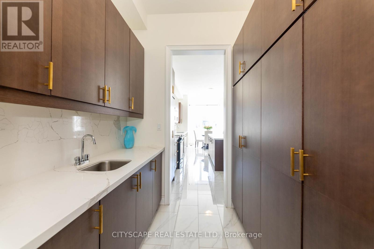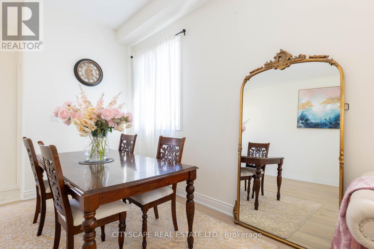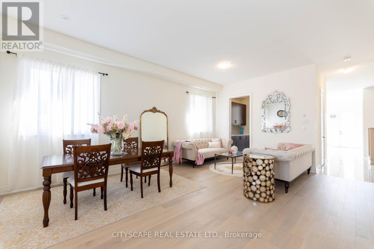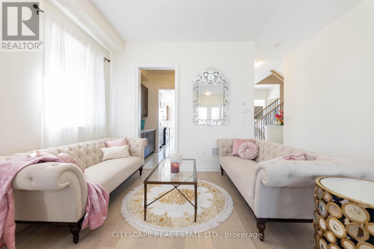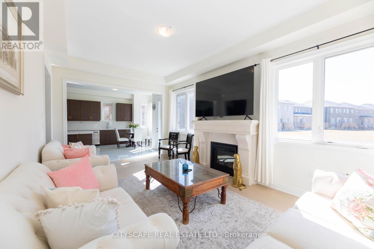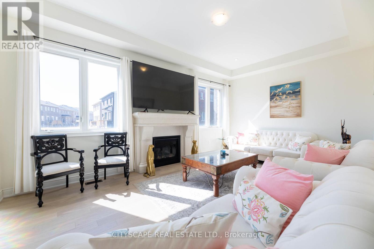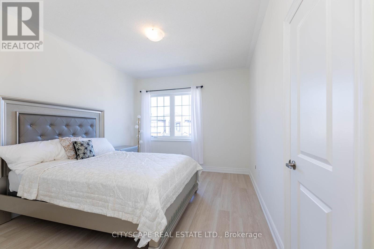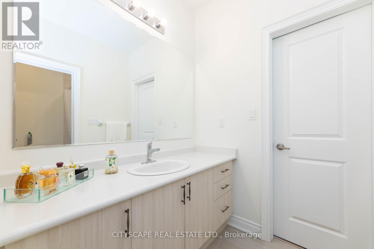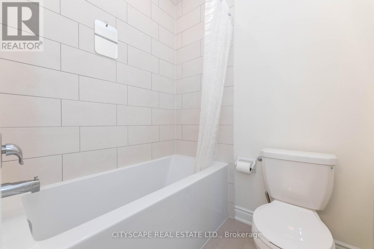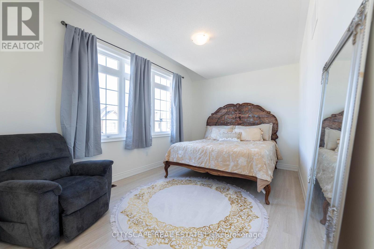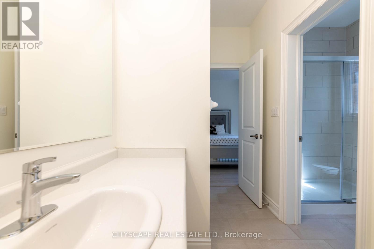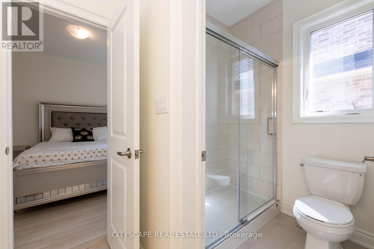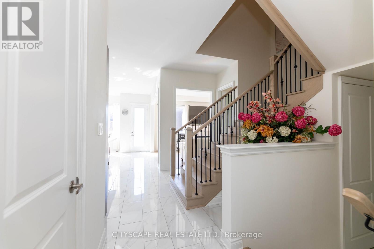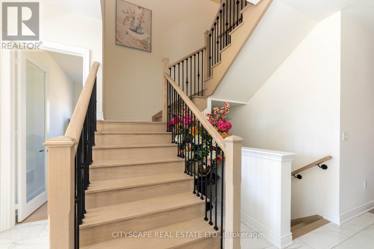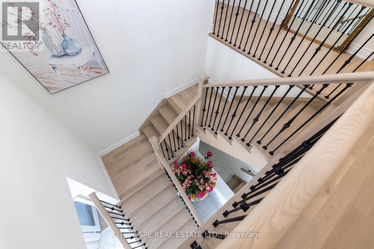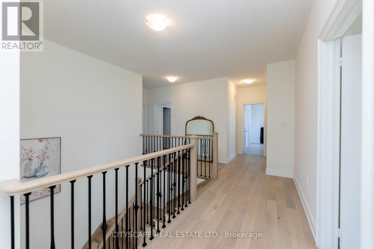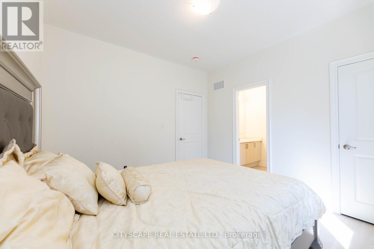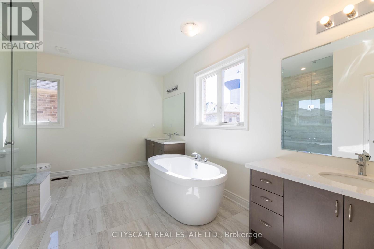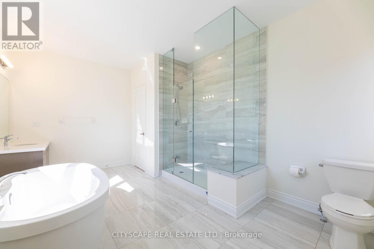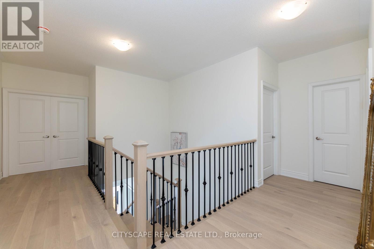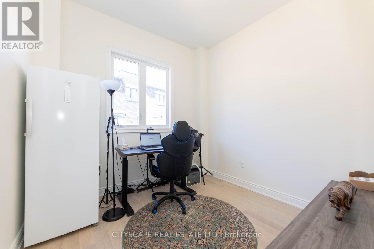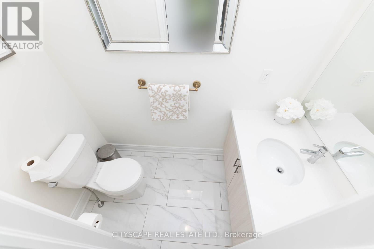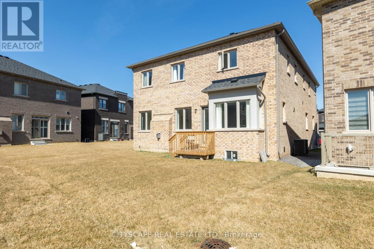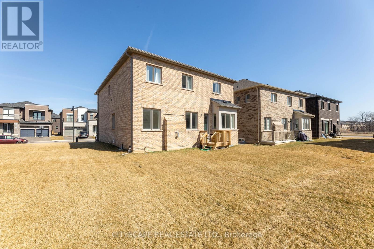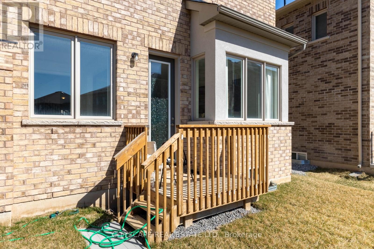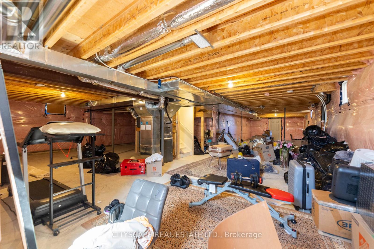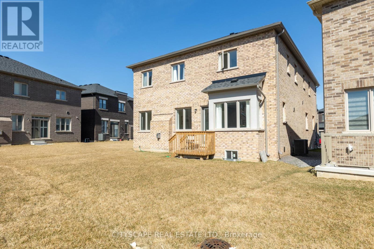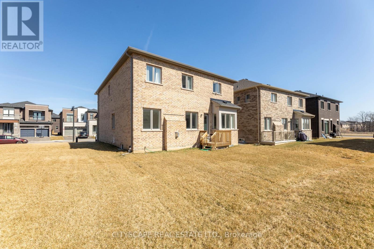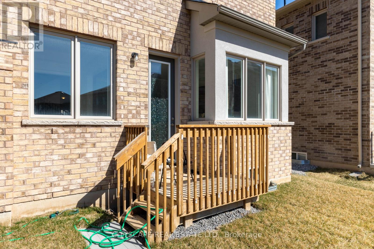11 Grierson Tr Hamilton, Ontario L0R 2H1
$1,850,000
Welcome to this magnificent detached upgraded home, spent over $90,000 upgrades. featuring 5 bedrooms 4 bathrooms approx. over 3400 sqft of living space located in a very prestigious area of Waterdown. On the Main floor a bright living room and dining room, a spacious family room with a gas fireplace, office/den, soaring 10ft ceilings on Main floor and 9ft on 2nd floor, elegant hardwood flooring, and an oak staircase with upgraded spindles. This modern kitchen features tall upper cabinets, a spacious island, pantry, ample cupboard space, stainless steel appl & a convenient and bright breakfast area. The second floor offers a spacious primary bedroom with a 5-piece en-suite incl a soaker tub & an upgraded glass shower, while the 2nd and 3rd bedrooms share a Jack and Jill 3-piece en-suite. The 4th and 5th bedrooms also have their own shared 4-piece en-suite, all featuring walk-in closets. 2nd floor laundry Rm.and large linen closet. (id:46317)
Property Details
| MLS® Number | X8135396 |
| Property Type | Single Family |
| Community Name | Waterdown |
| Parking Space Total | 4 |
Building
| Bathroom Total | 4 |
| Bedrooms Above Ground | 5 |
| Bedrooms Below Ground | 1 |
| Bedrooms Total | 6 |
| Basement Type | Full |
| Construction Style Attachment | Detached |
| Cooling Type | Central Air Conditioning |
| Exterior Finish | Brick |
| Fireplace Present | Yes |
| Heating Fuel | Natural Gas |
| Heating Type | Forced Air |
| Stories Total | 2 |
| Type | House |
Parking
| Attached Garage |
Land
| Acreage | No |
| Size Irregular | 55.08 X 95.17 Ft |
| Size Total Text | 55.08 X 95.17 Ft |
Rooms
| Level | Type | Length | Width | Dimensions |
|---|---|---|---|---|
| Second Level | Primary Bedroom | 6.33 m | 3.63 m | 6.33 m x 3.63 m |
| Second Level | Bedroom 2 | 3.33 m | 3.32 m | 3.33 m x 3.32 m |
| Second Level | Bedroom 3 | 3.91 m | 3.02 m | 3.91 m x 3.02 m |
| Second Level | Bedroom 4 | 5.21 m | 3.13 m | 5.21 m x 3.13 m |
| Second Level | Bedroom 5 | 4.06 m | 3.3 m | 4.06 m x 3.3 m |
| Second Level | Laundry Room | Measurements not available | ||
| Main Level | Living Room | 6.47 m | 4.62 m | 6.47 m x 4.62 m |
| Main Level | Dining Room | 6.7 m | 4.62 m | 6.7 m x 4.62 m |
| Main Level | Eating Area | 7.28 m | 6.35 m | 7.28 m x 6.35 m |
| Main Level | Family Room | 6.35 m | 5.91 m | 6.35 m x 5.91 m |
| Main Level | Office | 3.35 m | 3.05 m | 3.35 m x 3.05 m |
https://www.realtor.ca/real-estate/26612154/11-grierson-tr-hamilton-waterdown
Salesperson
(416) 939-8708
(416) 939-8708

(905) 241-2222
(905) 241-3333
Interested?
Contact us for more information

