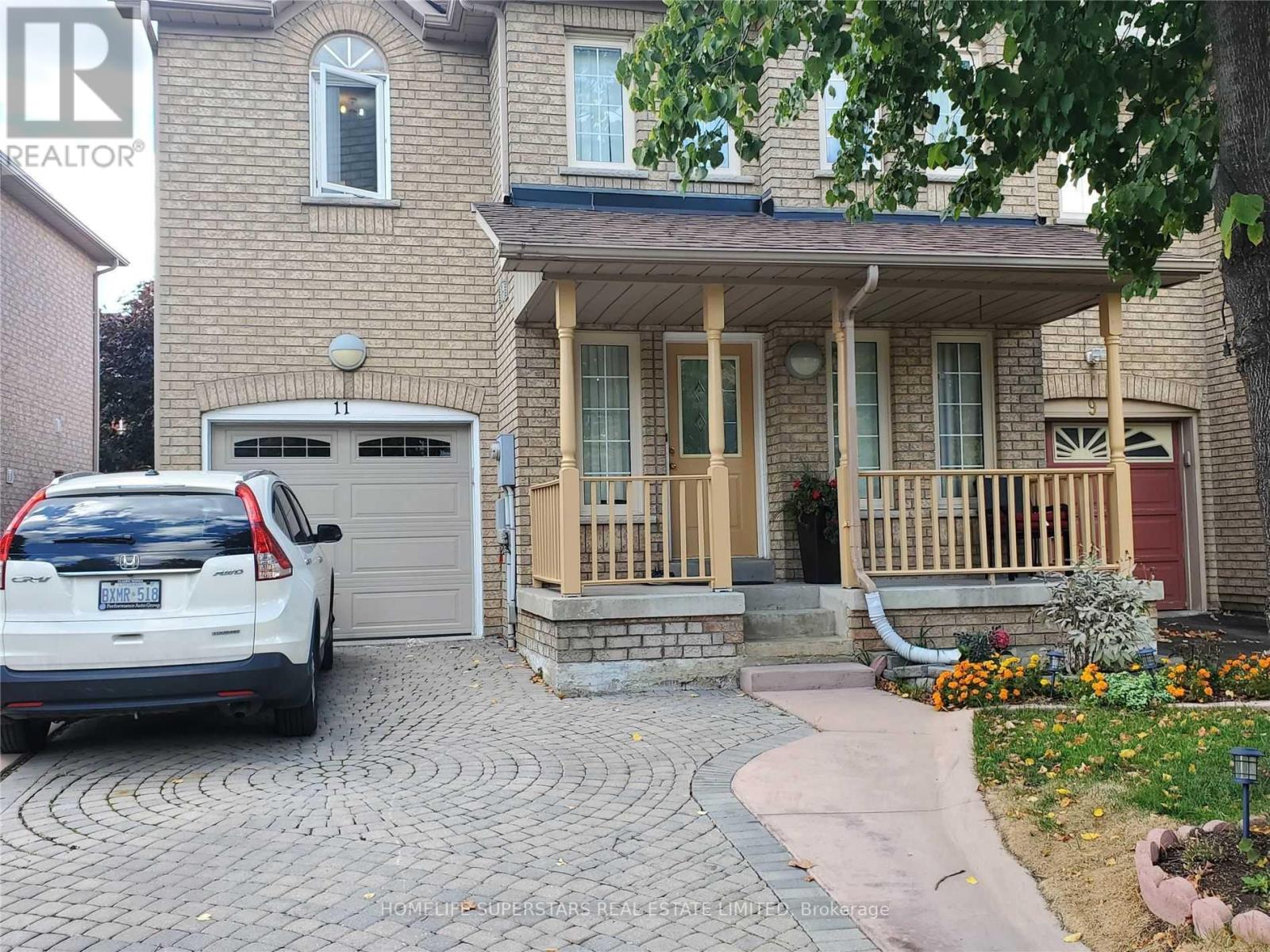11 Giraffe Ave Brampton, Ontario L6R 1Y8
4 Bedroom
4 Bathroom
Fireplace
Central Air Conditioning
Forced Air
$979,900
Location Location Location Beautiful *Stunning 3+1 Bedrooms Semi-Detached Home W/Finished Basement Apartment with separate entrance from Garage , Eat-in Kitchen Walk Out To Lovely Deck. Interlock Driveway Can Accommodate 3 Vehicles. *Ready To Move In with rental Income. High Demand Neighbourhood, Close To HWY 410 & All Amenities, Walking distance to Brampton Hospital, Plaza, Transit.**** EXTRAS **** Stainless Steel Fridge, S/S Stove, B/I Dishwasher, Washer And Dryer, All Existing Lighting Fixtures And Window Coverings. Garage Door With Opener. (id:46317)
Property Details
| MLS® Number | W8139974 |
| Property Type | Single Family |
| Community Name | Sandringham-Wellington |
| Parking Space Total | 4 |
Building
| Bathroom Total | 4 |
| Bedrooms Above Ground | 3 |
| Bedrooms Below Ground | 1 |
| Bedrooms Total | 4 |
| Basement Development | Finished |
| Basement Type | N/a (finished) |
| Construction Style Attachment | Semi-detached |
| Cooling Type | Central Air Conditioning |
| Exterior Finish | Brick |
| Fireplace Present | Yes |
| Heating Fuel | Natural Gas |
| Heating Type | Forced Air |
| Stories Total | 2 |
| Type | House |
Parking
| Garage |
Land
| Acreage | No |
| Size Irregular | 30.18 X 75.46 Ft |
| Size Total Text | 30.18 X 75.46 Ft |
Rooms
| Level | Type | Length | Width | Dimensions |
|---|---|---|---|---|
| Second Level | Primary Bedroom | 16.07 m | 9.84 m | 16.07 m x 9.84 m |
| Second Level | Bedroom 2 | 11.81 m | 10 m | 11.81 m x 10 m |
| Second Level | Bedroom 3 | 14.27 m | 9.84 m | 14.27 m x 9.84 m |
| Main Level | Living Room | 15.25 m | 14.27 m | 15.25 m x 14.27 m |
| Main Level | Kitchen | 12.46 m | 7.54 m | 12.46 m x 7.54 m |
| Ground Level | Bedroom | Measurements not available |
Utilities
| Sewer | Installed |
| Natural Gas | Installed |
| Electricity | Installed |
https://www.realtor.ca/real-estate/26619163/11-giraffe-ave-brampton-sandringham-wellington
SUKHDEEP ARORA
Salesperson
(416) 740-4000
Salesperson
(416) 740-4000
HOMELIFE SUPERSTARS REAL ESTATE LIMITED
102-23 Westmore Drive
Toronto, Ontario M9V 3Y7
102-23 Westmore Drive
Toronto, Ontario M9V 3Y7
(416) 740-4000
(416) 740-8314
Interested?
Contact us for more information













