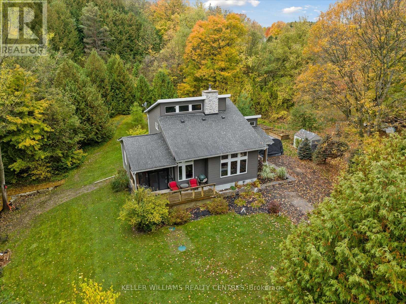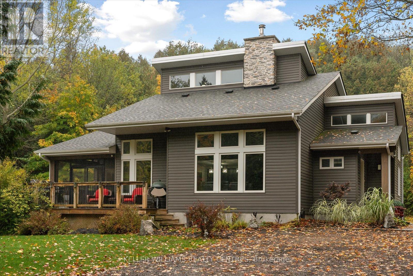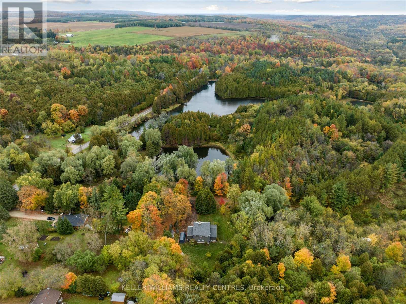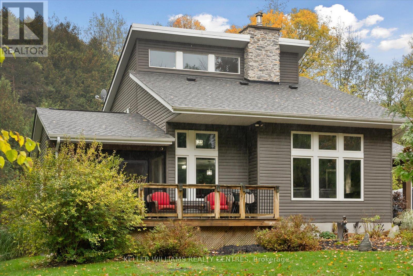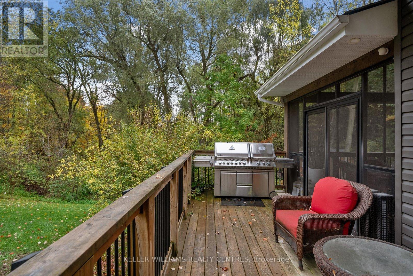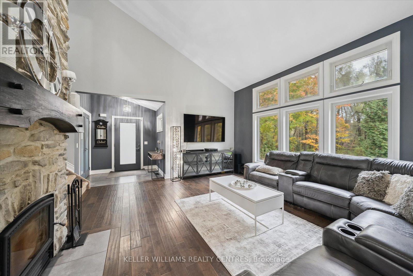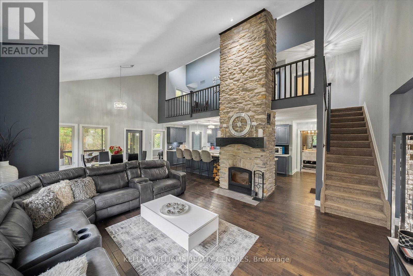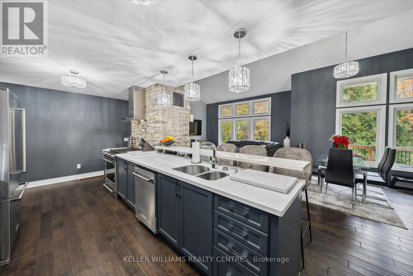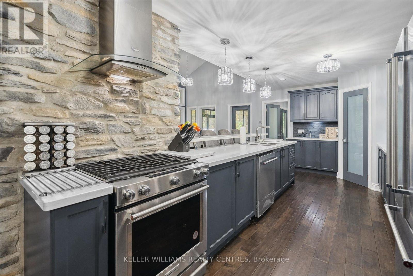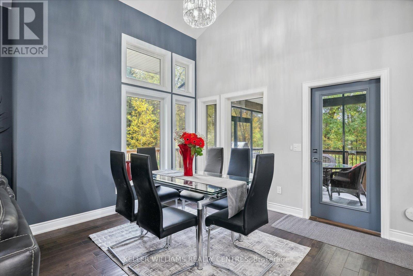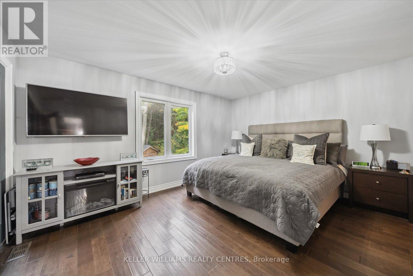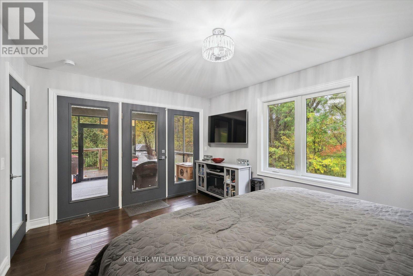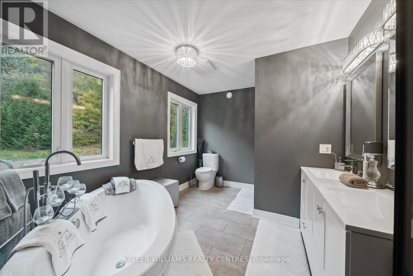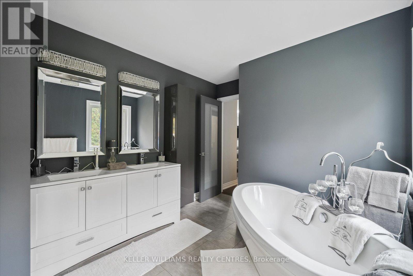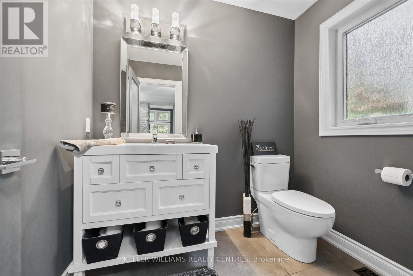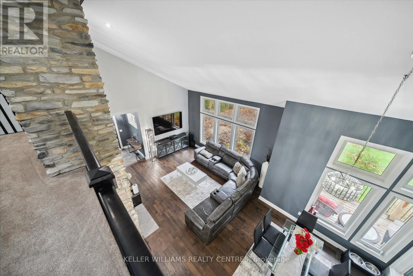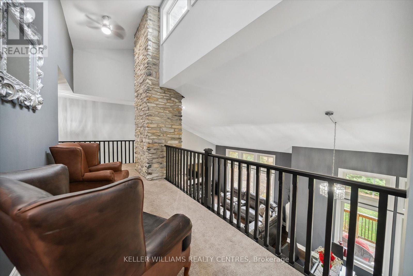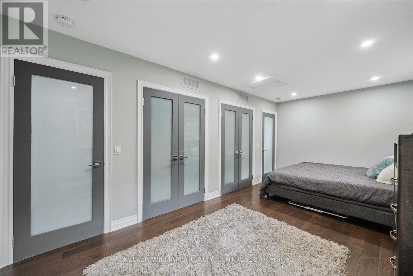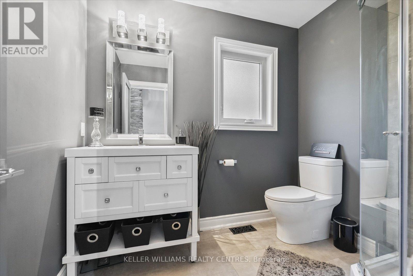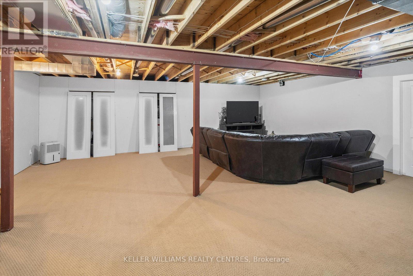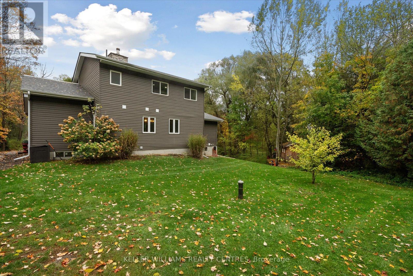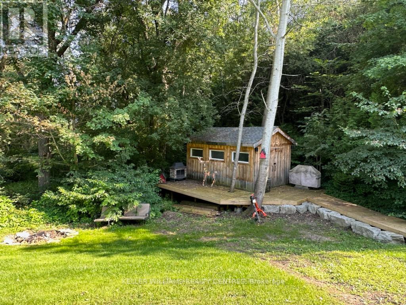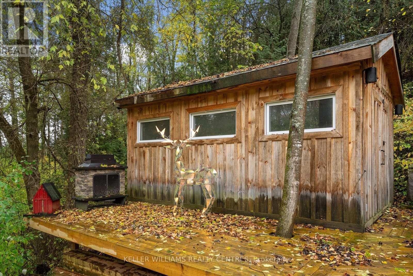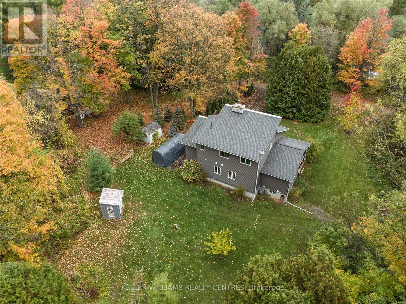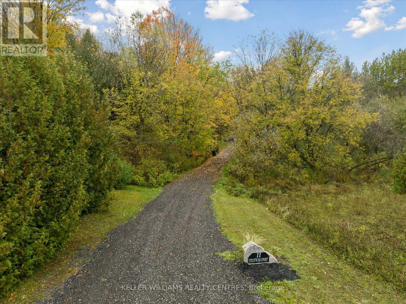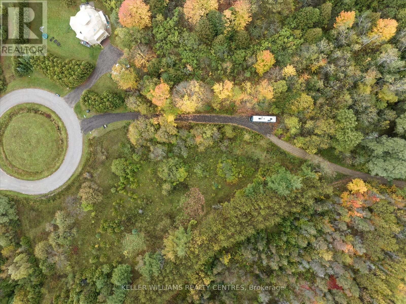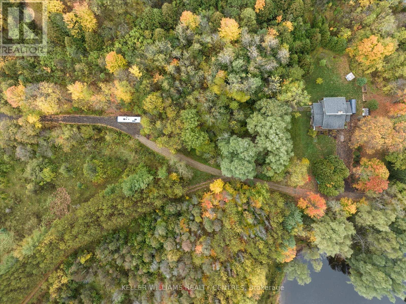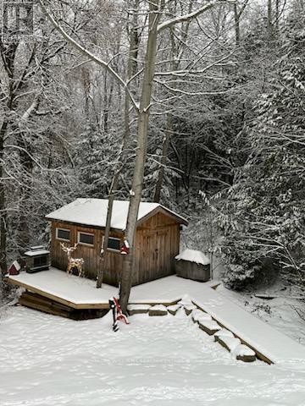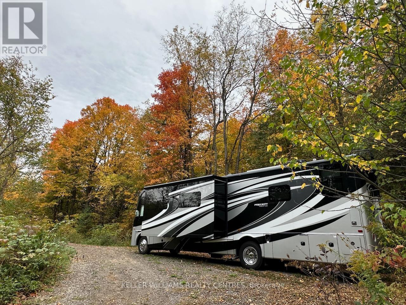11 Fieldway Crt Melancthon, Ontario L0N 1J0
$1,689,000
Nestled Amongst Trees Sits A Custom Built Dream Home Situated On Over 2.5 Acres. This Home Is Located In The Sought After Community Of Horning Mills Just 30 Minute Drive To Orangeville & 30 Minutes To Collingwood. Drive Down The Court, Up The Beautiful Driveway To Your Ideal Home Featuring Soaring 20ft Ceiling With A Omni Stone Fireplace ($30k) Heats Home W/out Having To Use The Propane Forced Air. Sit In Your Family Room With Floor To Ceiling Windows And View The Beautiful Wrap Around Deck Featuring Lutron Exterior Lights. Spend Your Evenings Sipping Wine & Enjoy Nature Relaxing In The Muskoka Room. This Open Concept Home Offers A D/R, Top Of Line Kitchen With Soft Close Cabinets, Quartz Counters With Raised Breakfast Bar, S/S Appliances & Tasteful Finishes. Prim Bdr Located On The Main With 4pc Spa-Like Ensuite, Along With A Second Bedroom. Up The Stairs To A Retreat Area And 2 Bedrooms With Potlites (2 Turned Into 1, Can Convert Back). 3pc Bath Upstairs.**** EXTRAS **** Finished Basement With 9ft. Ceilings. Home Features Reverse Osmosis System, Iron Sulphur Remover, Ultra Violet And Softener, Culligan Clearlink For Perfect Water. Custom Workshop In Rear, 2 Sheds And CarPort. 200 Amp Panel. SEE VIRTUAL TOUR (id:46317)
Property Details
| MLS® Number | X8153276 |
| Property Type | Single Family |
| Community Name | Rural Melancthon |
| Features | Wooded Area, Conservation/green Belt |
| Parking Space Total | 11 |
Building
| Bathroom Total | 3 |
| Bedrooms Above Ground | 4 |
| Bedrooms Total | 4 |
| Basement Development | Finished |
| Basement Type | N/a (finished) |
| Construction Style Attachment | Detached |
| Cooling Type | Central Air Conditioning |
| Exterior Finish | Vinyl Siding |
| Fireplace Present | Yes |
| Heating Fuel | Propane |
| Heating Type | Forced Air |
| Stories Total | 2 |
| Type | House |
Land
| Acreage | Yes |
| Sewer | Septic System |
| Size Irregular | 617.41 X 312.82 Ft ; 2.50 Acres |
| Size Total Text | 617.41 X 312.82 Ft ; 2.50 Acres|2 - 4.99 Acres |
| Surface Water | Lake/pond |
Rooms
| Level | Type | Length | Width | Dimensions |
|---|---|---|---|---|
| Second Level | Bedroom 3 | 2.85 m | 1.56 m | 2.85 m x 1.56 m |
| Second Level | Bedroom 4 | 2.85 m | 1.56 m | 2.85 m x 1.56 m |
| Second Level | Bathroom | 2.51 m | 1.63 m | 2.51 m x 1.63 m |
| Basement | Recreational, Games Room | 7.78 m | 9.61 m | 7.78 m x 9.61 m |
| Ground Level | Living Room | 8.24 m | 5.23 m | 8.24 m x 5.23 m |
| Ground Level | Dining Room | 8.24 m | 5.23 m | 8.24 m x 5.23 m |
| Ground Level | Kitchen | 7.11 m | 3.63 m | 7.11 m x 3.63 m |
| Ground Level | Primary Bedroom | 4.57 m | 4.01 m | 4.57 m x 4.01 m |
| Ground Level | Bathroom | 3.62 m | 2.77 m | 3.62 m x 2.77 m |
| Ground Level | Bedroom 2 | 3.26 m | 2.89 m | 3.26 m x 2.89 m |
| Ground Level | Bathroom | 2.17 m | 1.69 m | 2.17 m x 1.69 m |
https://www.realtor.ca/real-estate/26638853/11-fieldway-crt-melancthon-rural-melancthon
Salesperson
(416) 418-7442

16945 Leslie St Units 27-28
Newmarket, Ontario L3Y 9A2
(905) 895-5972
(905) 895-3030
www.kwrealtycentres.com
Interested?
Contact us for more information

