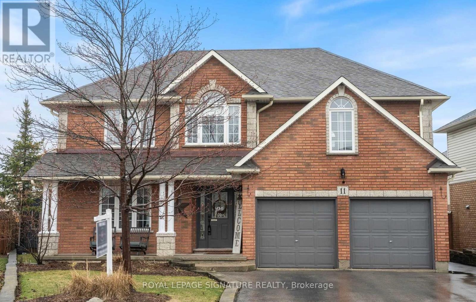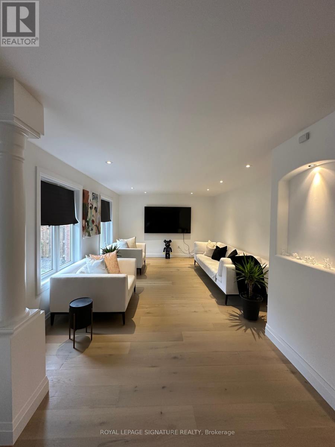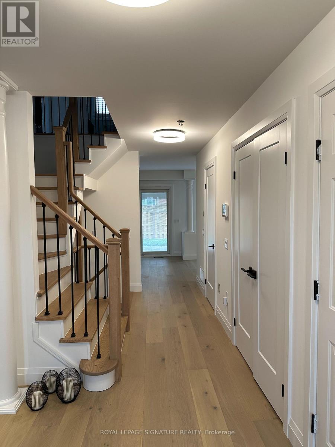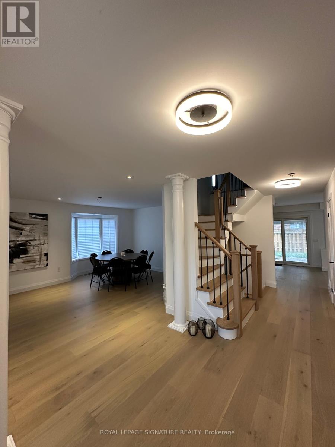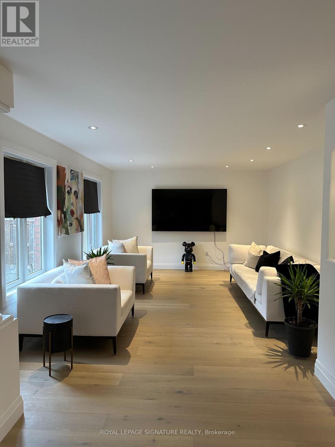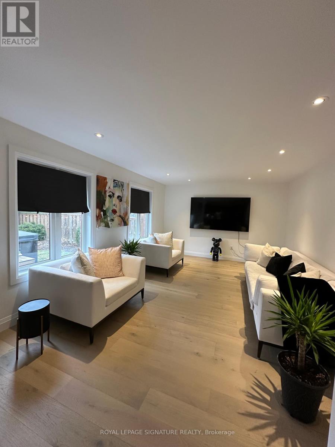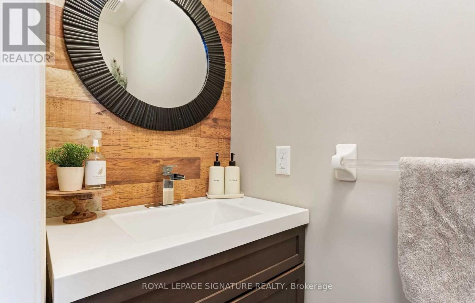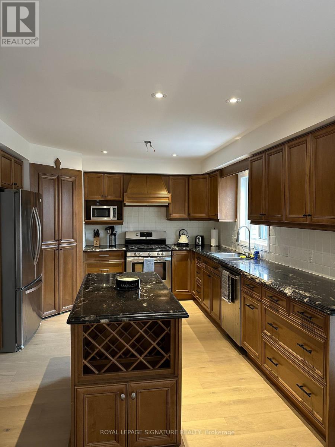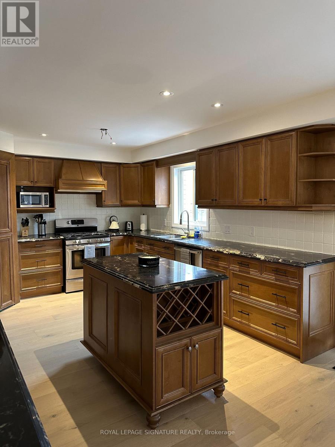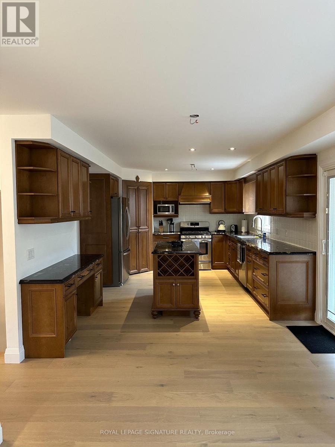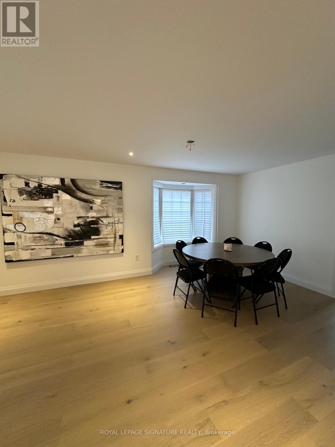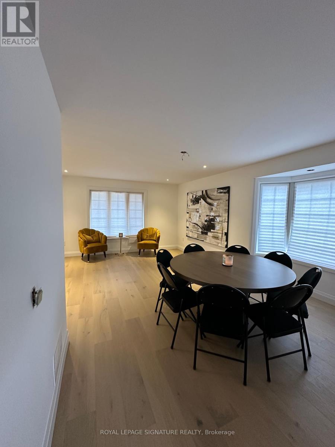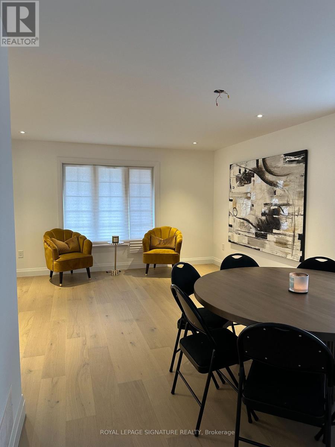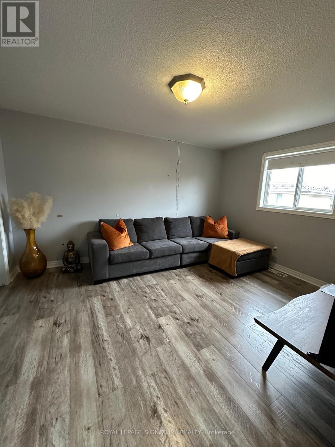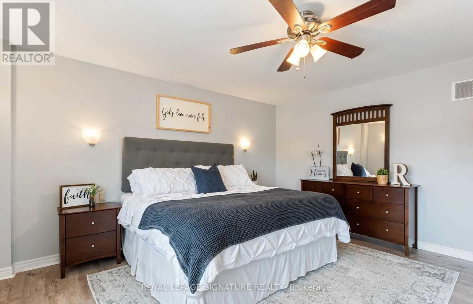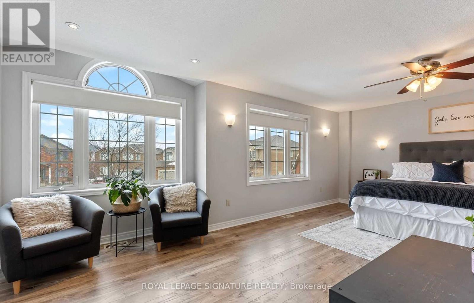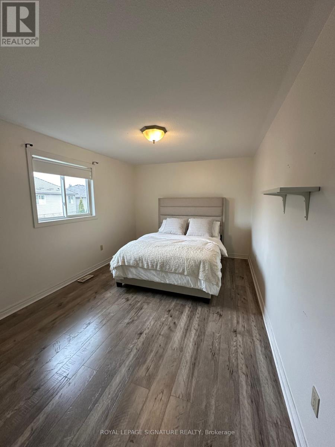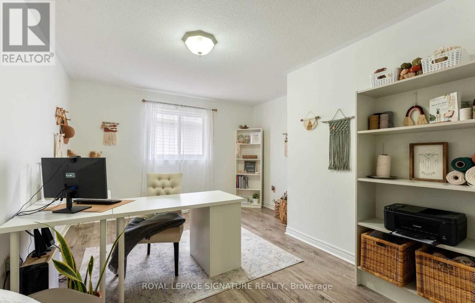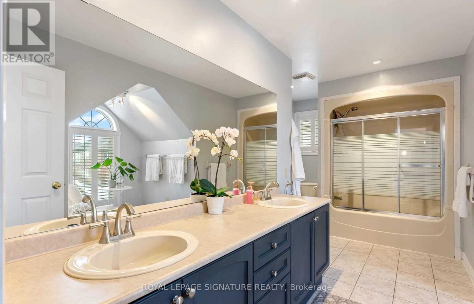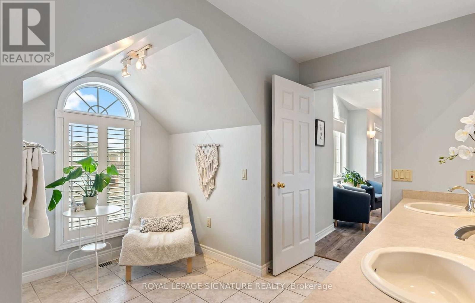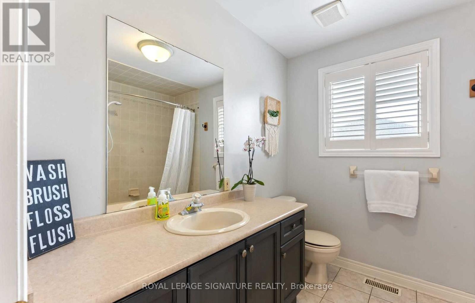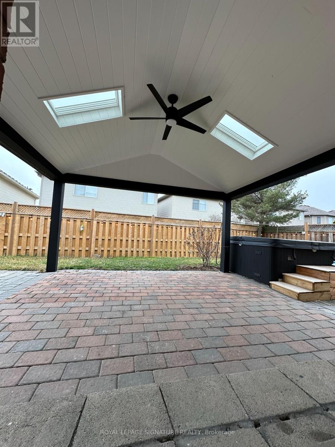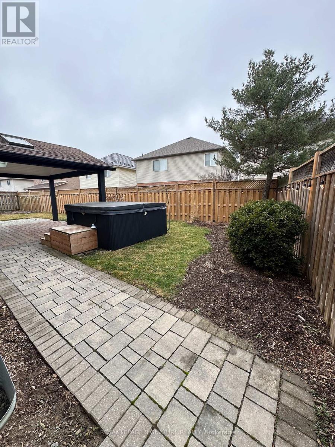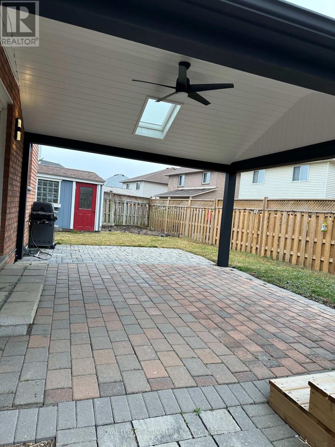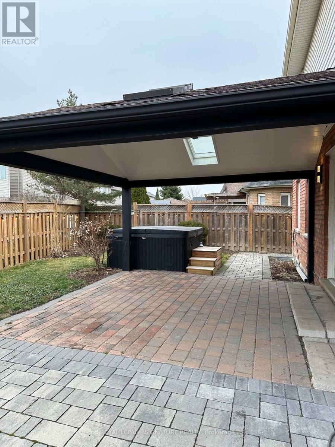11 Eric Burke Crt Hamilton, Ontario L9A 5J9
$3,450 Monthly
Make The Smart Move And Step Inside This Beautiful, Move In Ready 2 Storey, 2 Car Garage Brick Home On A Quiet Court Location. Featuring 4 Bedrooms, 3 Bathrooms With Primary Ensuite Bathroom, Formal Dining Room And Eat In Kitchen. Brand New main floor renovation is breathtaking! New Hardwood(main) And New Vinyl (upper) Flooring, Granite Countertops And California Shutters Make Up The Modern Delights Of This Home! All 4 bedrooms are extremely spacious. Sitting On A Large Pie-Shape Lot With Covered Patio, Your Options For A Summertime Oasis Are Endless. Close To All Amenities Including Parks, Schools Shopping, Restaurants, Highway Accesses And A Short Drive To Trails, This Home Is One You Won't Want To Miss!**** EXTRAS **** Basement is currently rented to one tenant. Upper level tenant to pay 70% of all utilities. (id:46317)
Property Details
| MLS® Number | X8127232 |
| Property Type | Single Family |
| Community Name | Jerome |
| Parking Space Total | 7 |
Building
| Bathroom Total | 3 |
| Bedrooms Above Ground | 4 |
| Bedrooms Total | 4 |
| Construction Style Attachment | Detached |
| Cooling Type | Central Air Conditioning |
| Exterior Finish | Brick |
| Heating Fuel | Natural Gas |
| Heating Type | Forced Air |
| Stories Total | 2 |
| Type | House |
Parking
| Attached Garage |
Land
| Acreage | No |
Rooms
| Level | Type | Length | Width | Dimensions |
|---|---|---|---|---|
| Second Level | Primary Bedroom | 7.56 m | 4.43 m | 7.56 m x 4.43 m |
| Second Level | Bedroom | 3.29 m | 4.84 m | 3.29 m x 4.84 m |
| Second Level | Bedroom | 5.27 m | 3.06 m | 5.27 m x 3.06 m |
| Second Level | Bedroom | 5.27 m | 3.52 m | 5.27 m x 3.52 m |
| Main Level | Kitchen | 6.19 m | 3.75 m | 6.19 m x 3.75 m |
| Main Level | Family Room | 5.96 m | 3.72 m | 5.96 m x 3.72 m |
| Main Level | Living Room | Measurements not available | ||
| Main Level | Dining Room | Measurements not available |
https://www.realtor.ca/real-estate/26600828/11-eric-burke-crt-hamilton-jerome

8 Sampson Mews Suite 201
Toronto, Ontario M3C 0H5
(416) 443-0300
(416) 443-8619
Interested?
Contact us for more information

