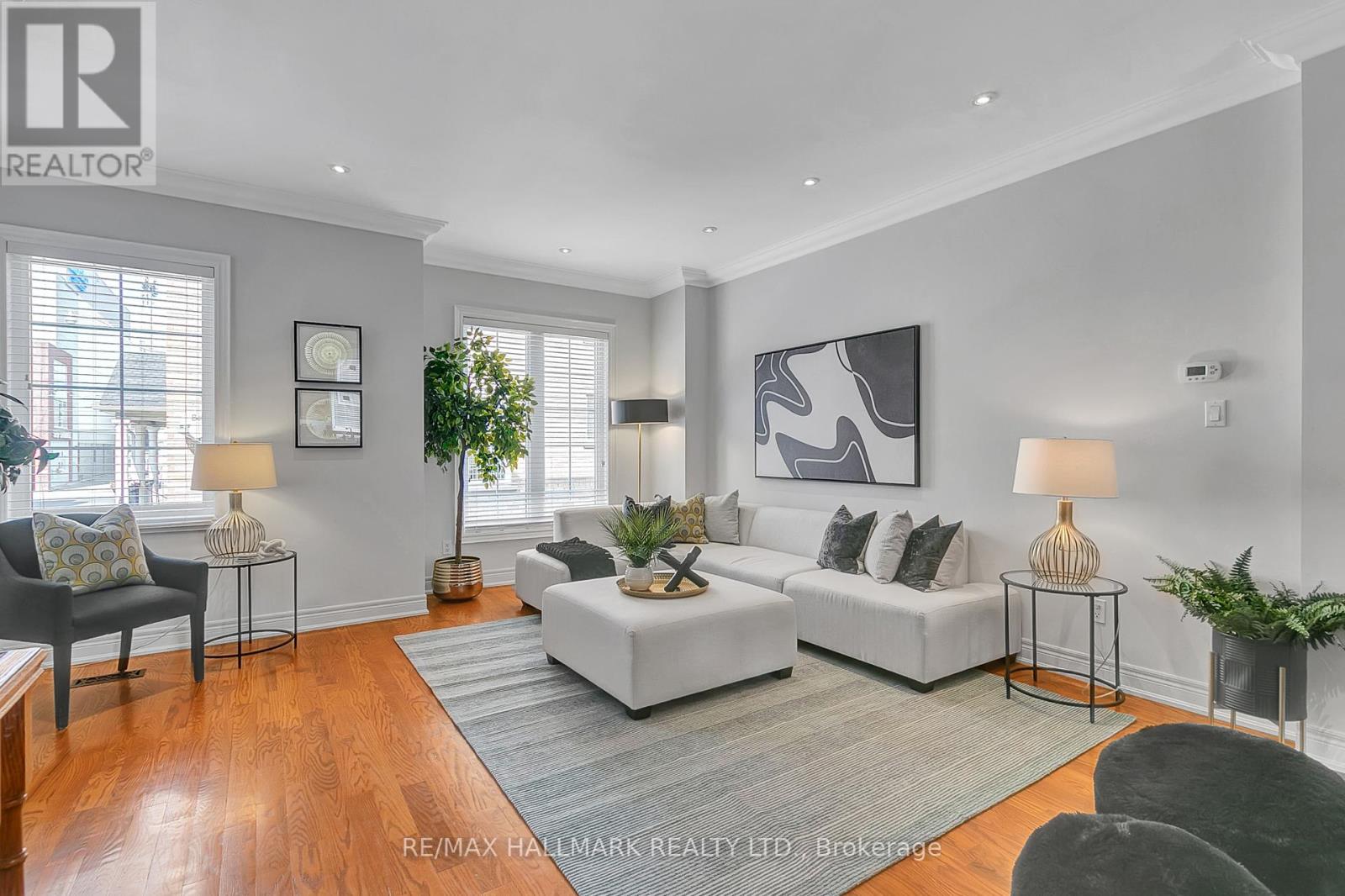11 Craftsman Lane Toronto, Ontario M6H 4J5
$1,719,000
Looking for a special home that checks off your boxes? Come by 11 Craftsman Lane! One of over 20 homes built in 2003. Lovely freehold town homes tucked away in a private little enclave just off Dupont & east of Dufferin. This house is situated further back giving you more privacy. 2500 sq ft including basement, this home boasts an expansive, open concept, split level main floor with updated kitchen & large bright living room, ringed in elegant crown moulding & with a gas fireplace. 3 spacious bedrooms with closets, a finished basement for guest suite, office or family room. Convenient second floor laundry room! Third floor primary with ensuite. Also third floor walk-out to an oversized deck to enjoy the spectacular sunsets & unobstructed view of the city skyline. So many more wonderful features to mention including a built-in garage with storage shelves. Lots of sun & natural light from the many large windows on every floor. South facing, fenced in private backyard. No maintenance fee!**** EXTRAS **** Fantastic location! Steps to the TTC, schools, cafes, restaurants, Dovercourt park & Dufferin Mall. Open house this weekend Saturday & Sunday 1pm-3pm (id:46317)
Property Details
| MLS® Number | W8173508 |
| Property Type | Single Family |
| Community Name | Dovercourt-Wallace Emerson-Junction |
| Amenities Near By | Public Transit |
| Parking Space Total | 1 |
| View Type | View |
Building
| Bathroom Total | 3 |
| Bedrooms Above Ground | 3 |
| Bedrooms Below Ground | 1 |
| Bedrooms Total | 4 |
| Basement Development | Finished |
| Basement Type | N/a (finished) |
| Construction Style Attachment | Attached |
| Cooling Type | Central Air Conditioning |
| Exterior Finish | Brick |
| Fireplace Present | Yes |
| Heating Fuel | Natural Gas |
| Heating Type | Forced Air |
| Stories Total | 3 |
| Type | Row / Townhouse |
Parking
| Attached Garage |
Land
| Acreage | No |
| Land Amenities | Public Transit |
| Size Irregular | 17 X 61.64 Ft |
| Size Total Text | 17 X 61.64 Ft |
Rooms
| Level | Type | Length | Width | Dimensions |
|---|---|---|---|---|
| Second Level | Bedroom 2 | 4.88 m | 3.56 m | 4.88 m x 3.56 m |
| Second Level | Bedroom 3 | 4.88 m | 3.45 m | 4.88 m x 3.45 m |
| Second Level | Laundry Room | 2.59 m | 2.08 m | 2.59 m x 2.08 m |
| Third Level | Primary Bedroom | 5.41 m | 4.24 m | 5.41 m x 4.24 m |
| Lower Level | Bedroom 4 | 4.85 m | 4 m | 4.85 m x 4 m |
| Main Level | Living Room | 6.12 m | 4.93 m | 6.12 m x 4.93 m |
| Main Level | Dining Room | 3.68 m | 2.46 m | 3.68 m x 2.46 m |
| Main Level | Kitchen | 4.83 m | 3.3 m | 4.83 m x 3.3 m |


630 Danforth Ave
Toronto, Ontario M4K 1R3
(416) 462-1888
(416) 462-3135
Interested?
Contact us for more information










































