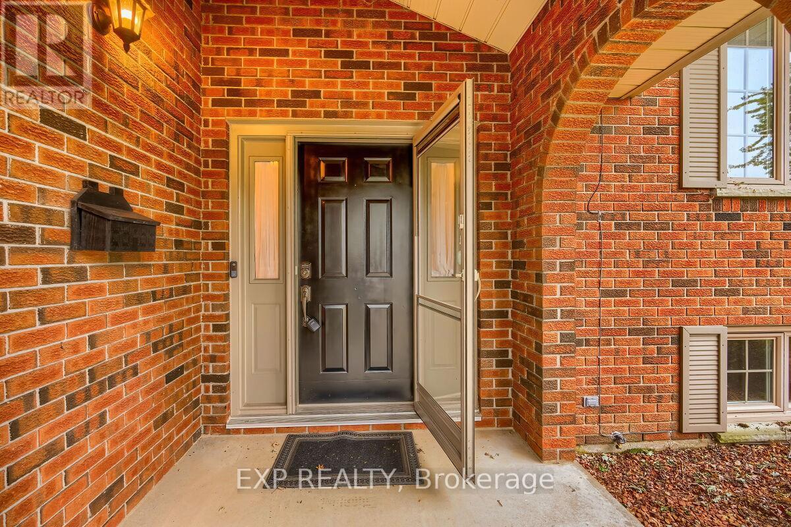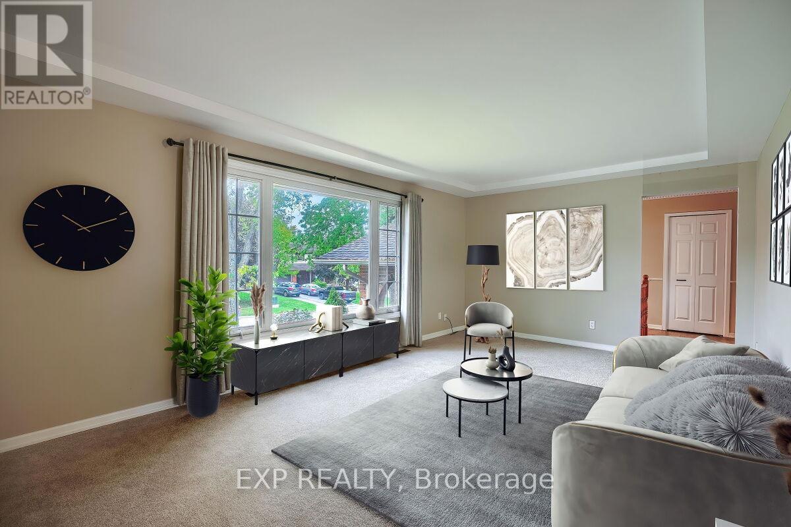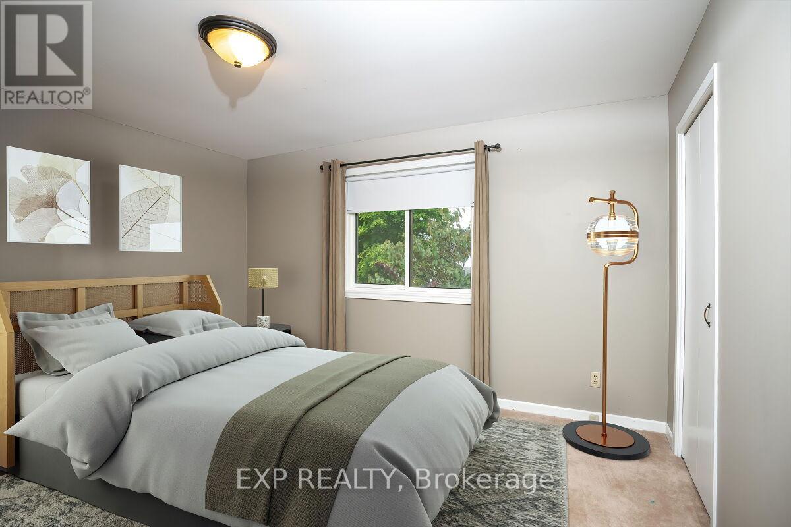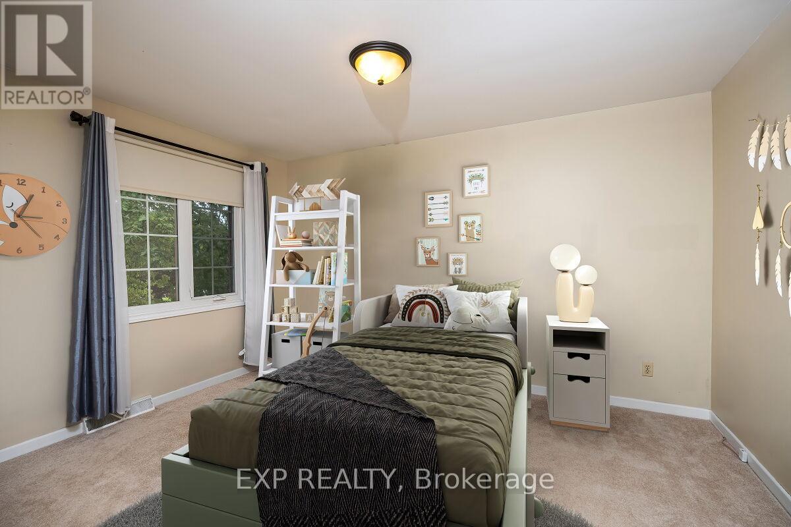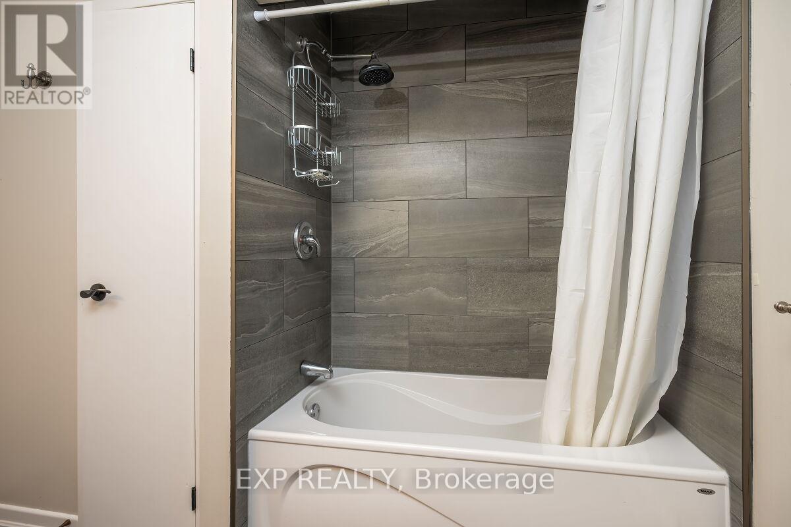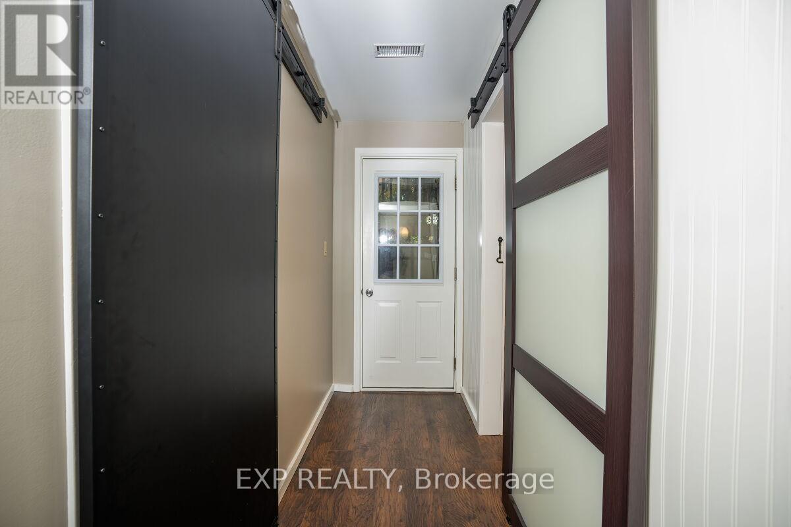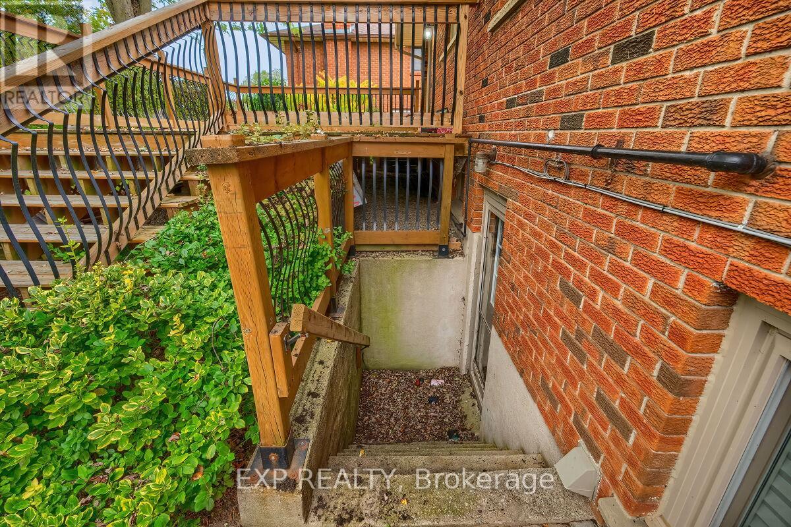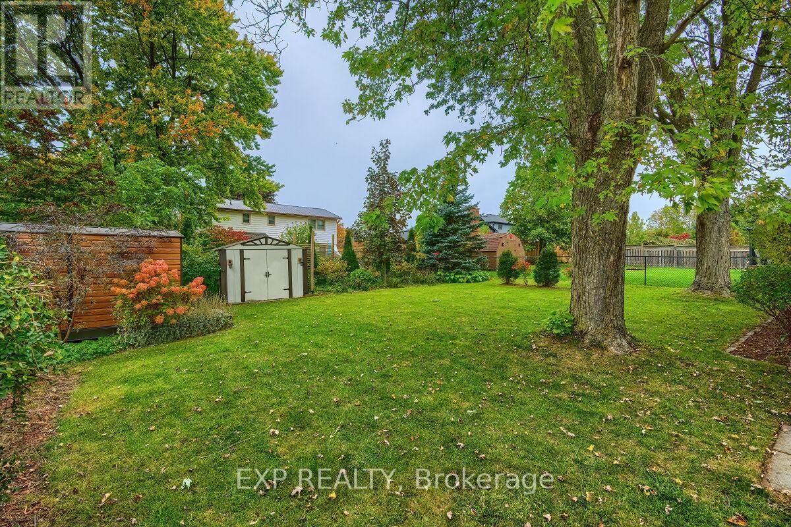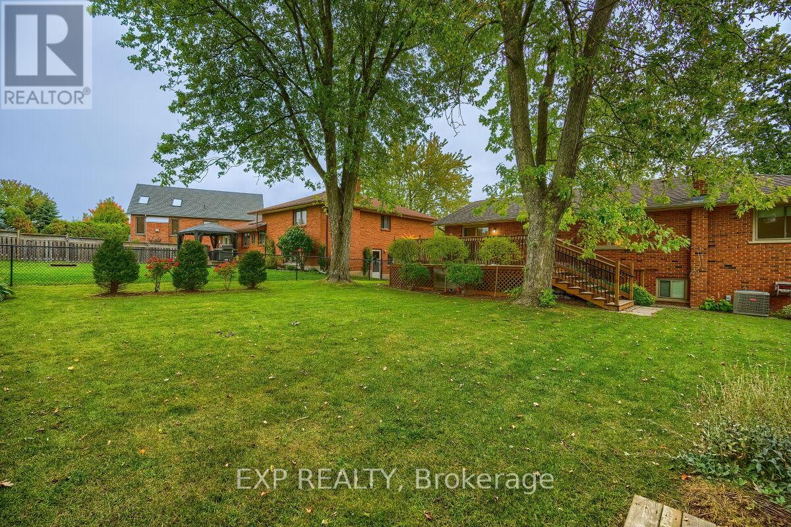11 Cardinal Crt Tillsonburg, Ontario N4G 4S6
$799,900
Welcome to 11 Cardinal Court in Tilsonburg, Ontario. This beautiful home is nestled in a peaceful neighborhood and offers a comfortable and inviting living space. As you enter, you are greeted by a spacious and bright open-concept layout. The living room is perfect for relaxation, featuring large windows that allow natural light to fill the room. The kitchen is a chef's delight, with ample counter space, modern appliances, and plenty of storage. The adjacent dining area is ideal for family meals or entertaining guests. Upstairs, you will find three well-appointed bedrooms, each offering a cozy retreat for rest and relaxation. The backyard is a private oasis, perfect for outdoor gatherings or simply enjoying the sunshine. Located in the heart of Tilsonburg, this home is conveniently close to schools, parks, and amenities. Don't miss the opportunity to make this charming property at 11 Cardinal Court your own. (id:46317)
Property Details
| MLS® Number | X7208272 |
| Property Type | Single Family |
| Parking Space Total | 6 |
Building
| Bathroom Total | 2 |
| Bedrooms Above Ground | 3 |
| Bedrooms Total | 3 |
| Architectural Style | Raised Bungalow |
| Basement Development | Finished |
| Basement Type | Full (finished) |
| Construction Style Attachment | Detached |
| Cooling Type | Central Air Conditioning |
| Exterior Finish | Brick |
| Fireplace Present | Yes |
| Heating Fuel | Natural Gas |
| Heating Type | Forced Air |
| Stories Total | 1 |
| Type | House |
Parking
| Attached Garage |
Land
| Acreage | No |
| Size Irregular | 70 X 134.95 Ft |
| Size Total Text | 70 X 134.95 Ft |
Rooms
| Level | Type | Length | Width | Dimensions |
|---|---|---|---|---|
| Lower Level | Recreational, Games Room | 5.87 m | 3.66 m | 5.87 m x 3.66 m |
| Lower Level | Family Room | 5.16 m | 3.81 m | 5.16 m x 3.81 m |
| Lower Level | Laundry Room | 6.83 m | 3 m | 6.83 m x 3 m |
| Lower Level | Bathroom | Measurements not available | ||
| Upper Level | Dining Room | 4.01 m | 3.48 m | 4.01 m x 3.48 m |
| Upper Level | Living Room | 5.99 m | 3.63 m | 5.99 m x 3.63 m |
| Upper Level | Kitchen | 4.01 m | 3.1 m | 4.01 m x 3.1 m |
| Upper Level | Other | 3.71 m | 2.97 m | 3.71 m x 2.97 m |
| Upper Level | Bathroom | Measurements not available | ||
| Upper Level | Bedroom | 4.09 m | 3.96 m | 4.09 m x 3.96 m |
| Upper Level | Bedroom | 3.48 m | 2.77 m | 3.48 m x 2.77 m |
| Upper Level | Primary Bedroom | 3.48 m | 4.24 m | 3.48 m x 4.24 m |
https://www.realtor.ca/real-estate/26160843/11-cardinal-crt-tillsonburg
Salesperson
(866) 530-7737
4711 Yonge St 10th Flr, 106430
Toronto, Ontario M2N 6K8
(866) 530-7737
Interested?
Contact us for more information




