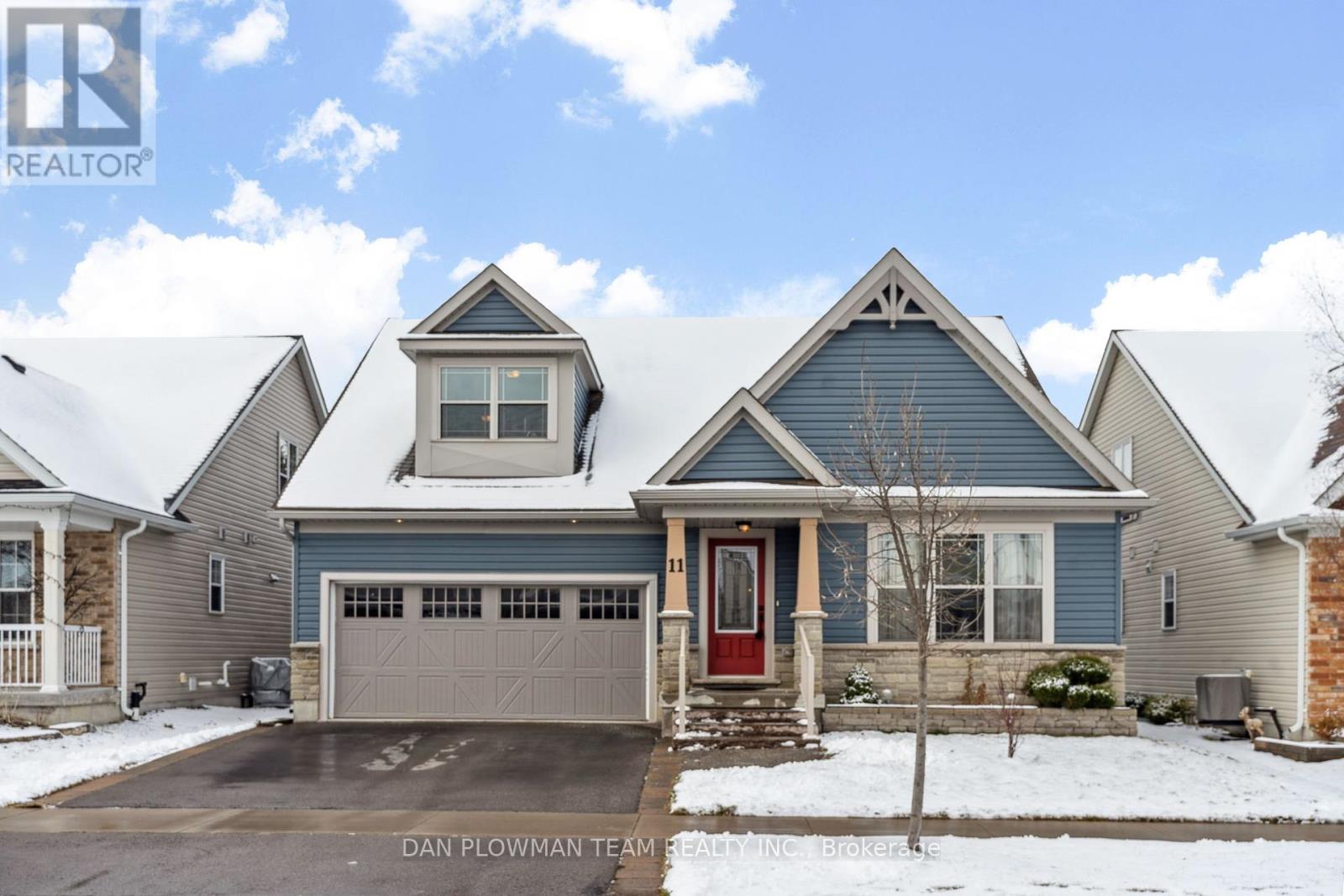11 Brackendale Tr Kawartha Lakes, Ontario K9V 0M2
$850,000
Gorgeous 3 Bedroom Home In The Serene Family Neighbourhood Of Lindsay! Open Concept Main Floor With A Beautiful Modern Eat-In Kitchen That Boasts Elegant Backsplash And A Large Centre Island, Combined Living And Dining Room Includes A Gas Fireplace And A Walk Out To The Deck Overlooking The Private Fenced In Backyard. 2 Spacious Main Floor Bedrooms Including A Primary With 3 Piece Ensuite And Walk In Closet. Head Upstairs To The Loft That Has A Large Family Room Area As Well As A Large Additional Bedroom. Full Unfinished Basement Provides Tons Of Possibilities. Double Private Driveway And An Attached 2 Car Garage!**** EXTRAS **** Charming Town That Has All The Amenities You Need And More! Tons Of Green Space, Nature Trails And Bike Paths. Short Drive To HWY 35 Connecting You To Larger Communities And Making Commuting A Breeze! (id:46317)
Property Details
| MLS® Number | X8161026 |
| Property Type | Single Family |
| Community Name | Lindsay |
| Parking Space Total | 4 |
Building
| Bathroom Total | 3 |
| Bedrooms Above Ground | 3 |
| Bedrooms Total | 3 |
| Basement Development | Unfinished |
| Basement Type | Full (unfinished) |
| Construction Style Attachment | Detached |
| Cooling Type | Central Air Conditioning |
| Exterior Finish | Stone, Vinyl Siding |
| Fireplace Present | Yes |
| Heating Fuel | Natural Gas |
| Heating Type | Forced Air |
| Stories Total | 1 |
| Type | House |
Parking
| Attached Garage |
Land
| Acreage | No |
| Size Irregular | 47.91 X 94.51 Ft |
| Size Total Text | 47.91 X 94.51 Ft |
Rooms
| Level | Type | Length | Width | Dimensions |
|---|---|---|---|---|
| Main Level | Bedroom | 3.48 m | 3.95 m | 3.48 m x 3.95 m |
| Main Level | Kitchen | 3.65 m | 5.6 m | 3.65 m x 5.6 m |
| Main Level | Dining Room | 4.17 m | 7.96 m | 4.17 m x 7.96 m |
| Main Level | Living Room | 4.17 m | 7.96 m | 4.17 m x 7.96 m |
| Main Level | Primary Bedroom | 4.26 m | 3.54 m | 4.26 m x 3.54 m |
| Upper Level | Loft | 5.31 m | 5.8 m | 5.31 m x 5.8 m |
| Upper Level | Bedroom | 8.3 m | 3.83 m | 8.3 m x 3.83 m |
https://www.realtor.ca/real-estate/26650820/11-brackendale-tr-kawartha-lakes-lindsay
Salesperson
(905) 668-1511
https://www.danplowman.com/?reweb
https://www.facebook.com/DanPlowmanTeam/
https://twitter.com/danplowmanteam
https://www.linkedin.com/in/dan-plowman/
800 King St West
Oshawa, Ontario L1J 2L5
(905) 668-1511
(905) 240-4037
Interested?
Contact us for more information





































