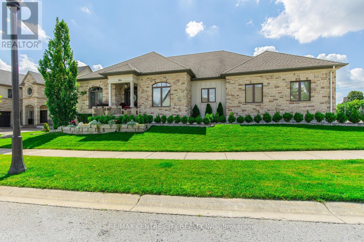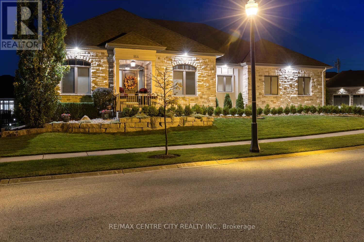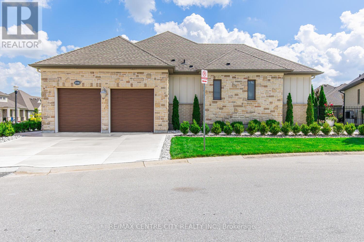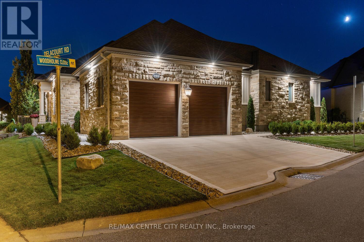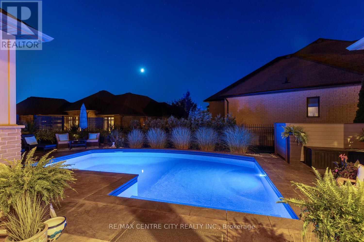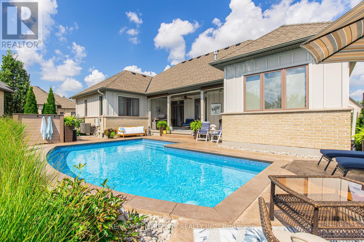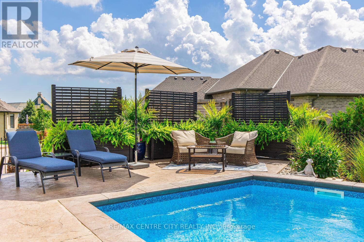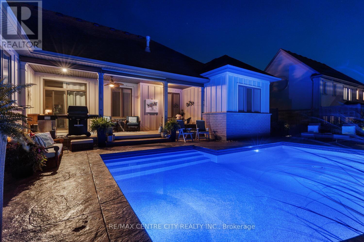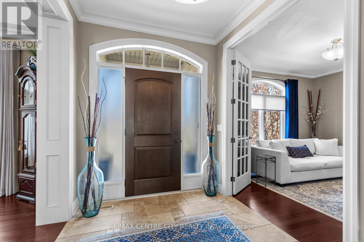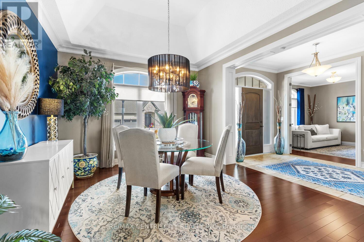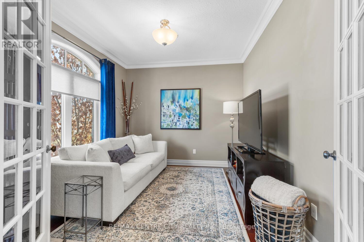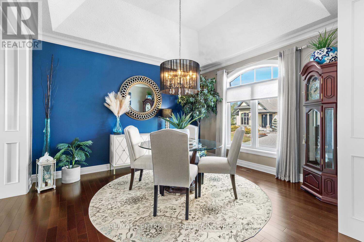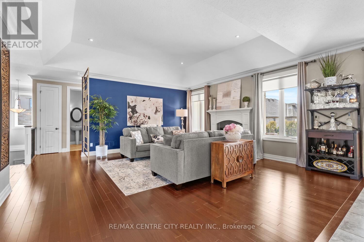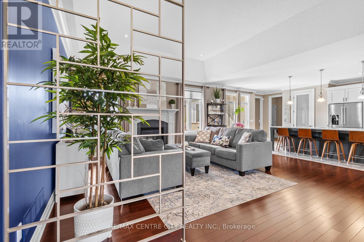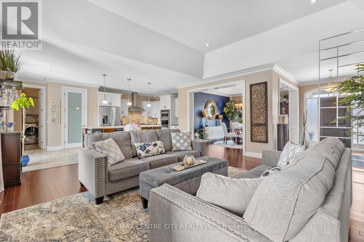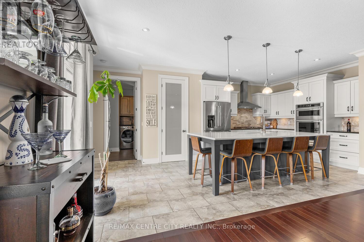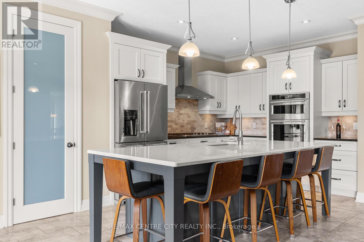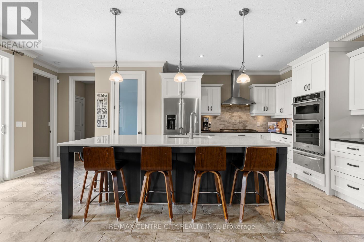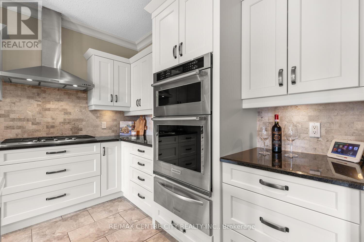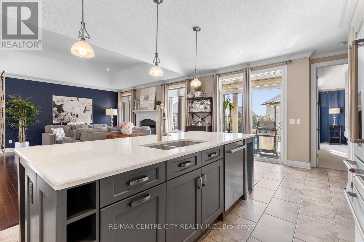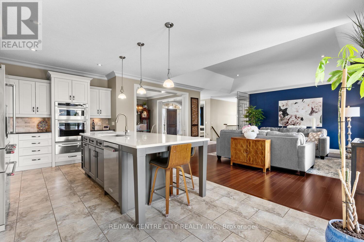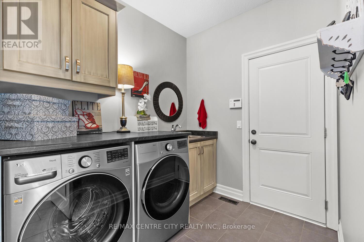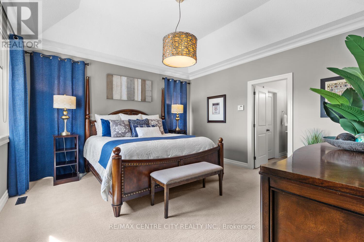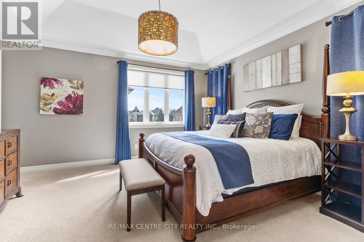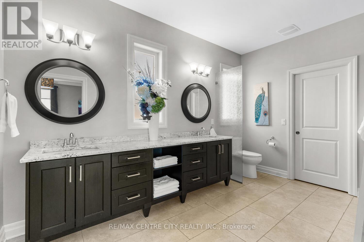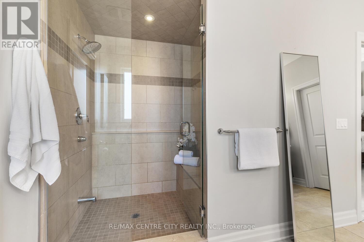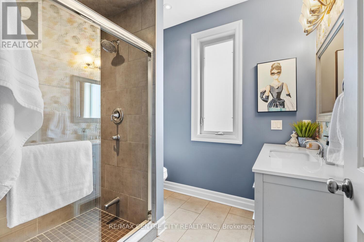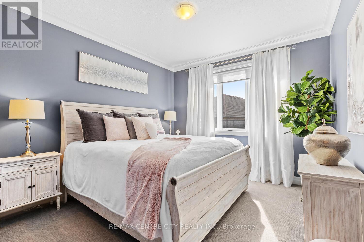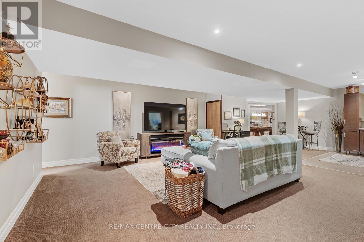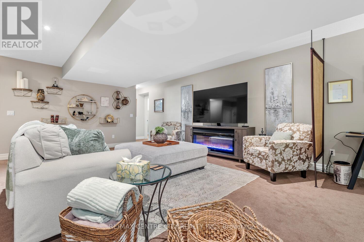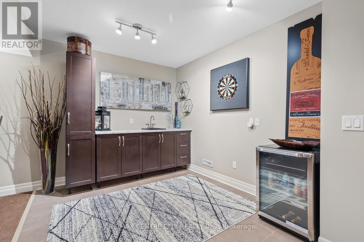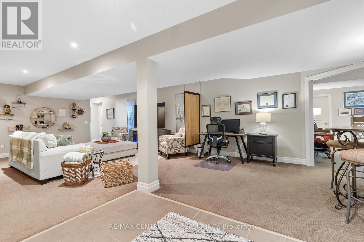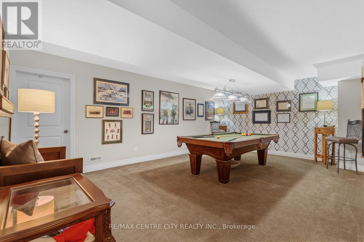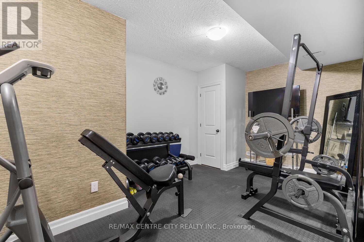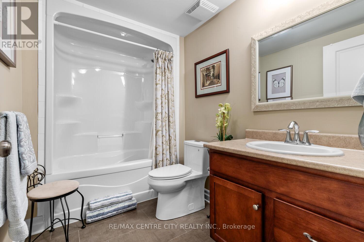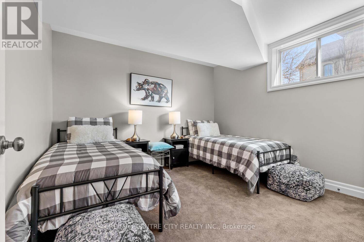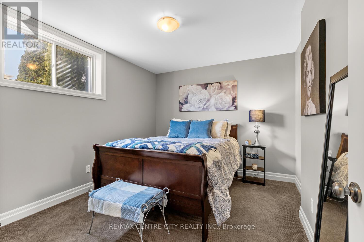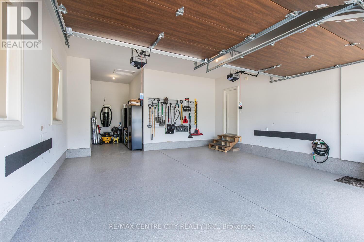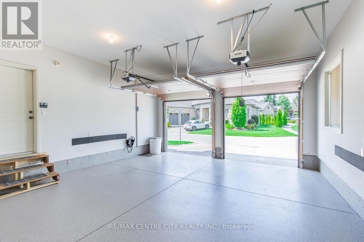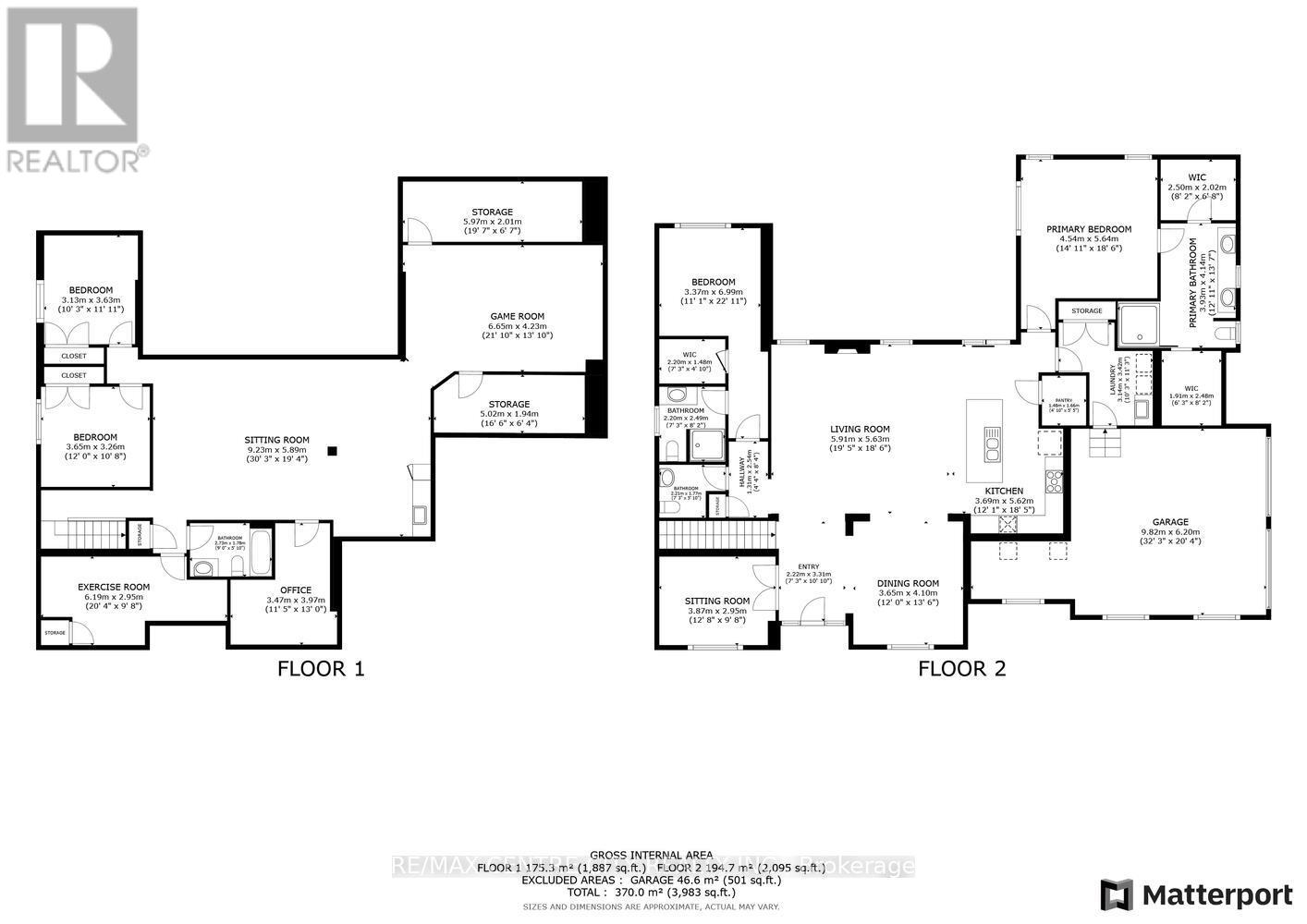#11 -164 Woodholme Clse London, Ontario N6G 0H4
$1,399,000
Absolutely stunning brick & board & batten luxury one floor home in a prime North London location close to Western U, University Hospital, Masonville Mall, Costco, the burgeoning Hyde Park shopping district & the beautiful Medway Valley. Impeccably maintained with top quality finishes throughout & in excess of $200,000 of improvements & upgrades in the past 7 years (see full list of improvements in realtor documents). Approximately 4,500 sq. ft. of elegant living on two levels combined with spectacular low maintenance outdoor living spaces & a dazzling heated salt water pool. Outstanding floorplan features open concept main floor with Brazilian hardwood & stunning white kitchen. Fabulous Primary Bedroom with upgraded closets & gorgeous ensuite bath additional bedroom & den. Incredible lower level has 2 additional bedrooms, huge family & games rooms, full bath, gym & office/hobby room. Excellent garage with additional space for motorcycle, etc. Incredible landscaping/outdoor space.**** EXTRAS **** See documents for in excess of $225K in improvments & extras in past 7 years. Central Vac Floor Sweeps Only in both main floor ensuite baths, laundry & kitchen. Pool maintenance & pool closing for '24 has been prepaid (approx $4500) (id:46317)
Property Details
| MLS® Number | X8140578 |
| Property Type | Single Family |
| Community Name | North F |
| Amenities Near By | Hospital, Public Transit |
| Features | Cul-de-sac, Conservation/green Belt |
| Parking Space Total | 4 |
| Pool Type | Inground Pool |
Building
| Bathroom Total | 4 |
| Bedrooms Above Ground | 2 |
| Bedrooms Below Ground | 2 |
| Bedrooms Total | 4 |
| Architectural Style | Bungalow |
| Basement Development | Finished |
| Basement Type | Full (finished) |
| Construction Style Attachment | Detached |
| Cooling Type | Central Air Conditioning |
| Exterior Finish | Brick |
| Fireplace Present | Yes |
| Heating Fuel | Natural Gas |
| Heating Type | Forced Air |
| Stories Total | 1 |
| Type | House |
Parking
| Attached Garage |
Land
| Acreage | No |
| Land Amenities | Hospital, Public Transit |
| Size Irregular | 67 X 103 Ft ; 67 X 103 X 107 X 99 |
| Size Total Text | 67 X 103 Ft ; 67 X 103 X 107 X 99 |
Rooms
| Level | Type | Length | Width | Dimensions |
|---|---|---|---|---|
| Lower Level | Family Room | 9.22 m | 5.89 m | 9.22 m x 5.89 m |
| Lower Level | Games Room | 6.65 m | 4.22 m | 6.65 m x 4.22 m |
| Lower Level | Office | 3.96 m | 3.48 m | 3.96 m x 3.48 m |
| Lower Level | Bedroom 3 | 3.63 m | 3.12 m | 3.63 m x 3.12 m |
| Lower Level | Bedroom 4 | 3.66 m | 3.25 m | 3.66 m x 3.25 m |
| Main Level | Great Room | 5.92 m | 5.64 m | 5.92 m x 5.64 m |
| Main Level | Dining Room | 4.11 m | 3.66 m | 4.11 m x 3.66 m |
| Main Level | Kitchen | 5.61 m | 3.68 m | 5.61 m x 3.68 m |
| Main Level | Den | 3.86 m | 2.95 m | 3.86 m x 2.95 m |
| Main Level | Bedroom | 4.57 m | 4.32 m | 4.57 m x 4.32 m |
| Main Level | Bedroom 2 | 3.66 m | 3.33 m | 3.66 m x 3.33 m |
| Main Level | Laundry Room | 3.43 m | 3.12 m | 3.43 m x 3.12 m |
Utilities
| Sewer | Installed |
| Natural Gas | Installed |
| Electricity | Installed |
| Cable | Available |
https://www.realtor.ca/real-estate/26620336/11-164-woodholme-clse-london-north-f


675 Adelaide Street North
London, Ontario N5Y 2L4
(519) 667-1800
(519) 667-1958
www.centrecityrealty.com
Interested?
Contact us for more information

