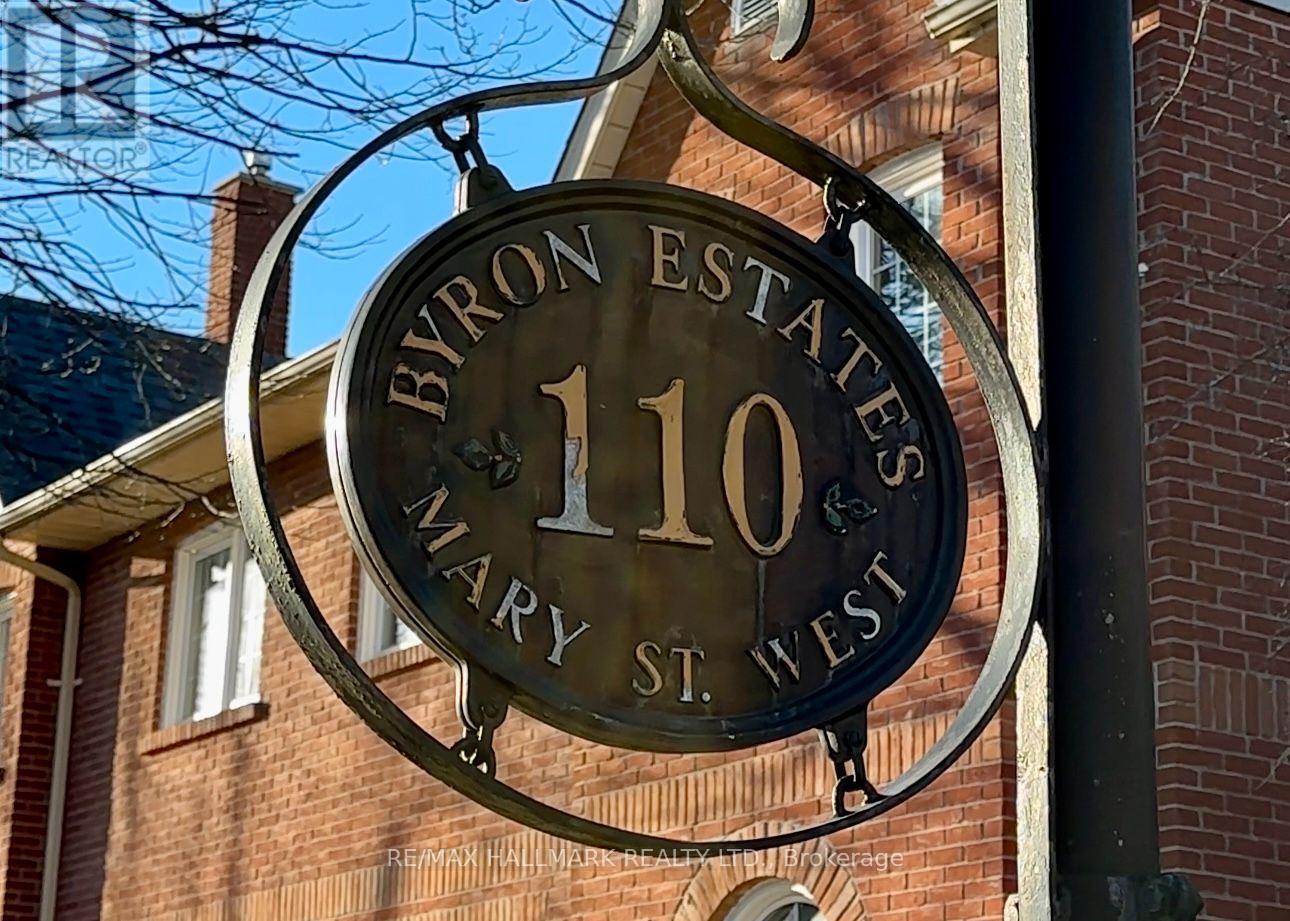#11 -110 Mary St W Whitby, Ontario L1N 8M5
$599,900Maintenance,
$829.24 Monthly
Maintenance,
$829.24 MonthlyIncredible opportunity to move to a quiet established community nestled steps to the Whitby Four Corners with the best cafes, restaurants, new library, schools, parks, and amenities of downtown Whitby! A well-kept community of only 18 units with low turnover: rare 3-story end unit Floorplan with large upper level and gently-sloping stairs. 3rd floor features oversized bedroom with 2 skylights, 3pc bath, and large closet! 2nd level with 2 bedrooms, 4pc semi-ensuite, and upper laundry. Open concept main floor with 2 entrances: one to front courtyard and one to rear yard with access to fenced backyard (this unit has the one of largest and very private yard) and patio to BBQ. Cozy living room with gas fireplace. The kitchen has sunny bay windows that overlook the courtyard. Lower level with direct entrance to your oversized underground garage and workshop area. Short bus ride or quick drive to Whitby GO train Stn. Short drive to hwy 401, 412, Port of Whitby. You'll love living here!**** EXTRAS **** Underground garage has power and water hookup. Secured entrance to courtyard, parking, and your front door. Roof (2019) and windows (2022) replaced by condo corp. Garbage/recycling, landscaping, grass cutting, and snow removal by condo corp (id:46317)
Property Details
| MLS® Number | E8166214 |
| Property Type | Single Family |
| Community Name | Downtown Whitby |
| Amenities Near By | Park, Place Of Worship, Public Transit, Schools |
| Community Features | Community Centre |
| Parking Space Total | 1 |
Building
| Bathroom Total | 3 |
| Bedrooms Above Ground | 3 |
| Bedrooms Total | 3 |
| Basement Features | Separate Entrance |
| Basement Type | N/a |
| Cooling Type | Central Air Conditioning |
| Exterior Finish | Brick |
| Fire Protection | Security System |
| Fireplace Present | Yes |
| Heating Fuel | Natural Gas |
| Heating Type | Forced Air |
| Stories Total | 3 |
| Type | Row / Townhouse |
Parking
| Garage |
Land
| Acreage | No |
| Land Amenities | Park, Place Of Worship, Public Transit, Schools |
Rooms
| Level | Type | Length | Width | Dimensions |
|---|---|---|---|---|
| Second Level | Primary Bedroom | 3.66 m | 4.18 m | 3.66 m x 4.18 m |
| Second Level | Bedroom 2 | 2.06 m | 2.46 m | 2.06 m x 2.46 m |
| Third Level | Bedroom 3 | 5.83 m | 6.01 m | 5.83 m x 6.01 m |
| Main Level | Kitchen | 2.9 m | 3.68 m | 2.9 m x 3.68 m |
| Main Level | Dining Room | 2.72 m | 1.66 m | 2.72 m x 1.66 m |
| Main Level | Living Room | 3.05 m | 3.84 m | 3.05 m x 3.84 m |
https://www.realtor.ca/real-estate/26657860/11-110-mary-st-w-whitby-downtown-whitby


685 Sheppard Ave E #401
Toronto, Ontario M2K 1B6
(416) 494-7653
(416) 494-0016
Interested?
Contact us for more information


































