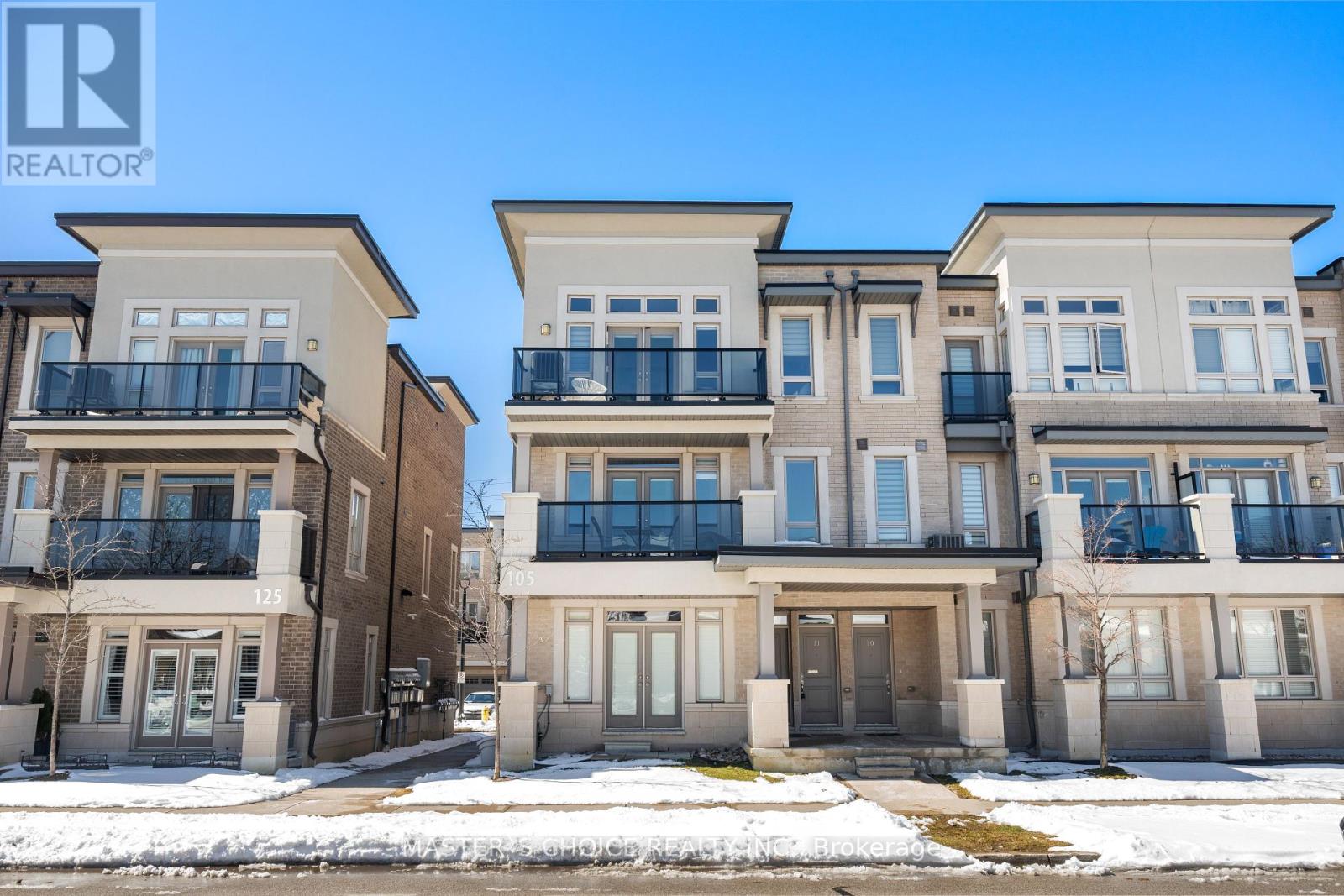#11 -105 Kayla Cres Vaughan, Ontario L6A 4W3
$799,900Maintenance,
$288.35 Monthly
Maintenance,
$288.35 MonthlyGorgeous Townhome Nestled in The Prime Maple Neighbourhood. $$$$ Spent on the upgrades. Open Concept Living to Its Finest. 9 and 11 Ceilings Boasting on Two Levels Define the Home a True Showpiece. An Oversized Modern Kitchen with Breakfast area and custom cabinets is truly a Chefs dream. W/O to Balcony from Livingroom Provides seamless indoor/outdoor living experience. On the upper level, 11ft ceiling brings you airer and luxury experience. W/O to the 2nd Balcony from the Primary room overlooking at the community is really a enjoyment. Second floor laundry and bathroom bring you another level of convenience and privacy. A built in Garage provides additional storage and convenience. Commuting is a breeze. . Steps to HWY 400, HWY 7, Go Station and TTC subway station. Minutes to the shops, Vaughan Mills Mall, Community Centers, and Schools. This home is a true gem. You won't want to miss. A must see!**** EXTRAS **** See attached list for the full upgrades in the property. Maintenance Fee includes Snow and Garbage Collection, Roofing maintenance, Grounds maintenance, Common Element Maintenance. SC Ready is available upon request. (id:46317)
Property Details
| MLS® Number | N8170964 |
| Property Type | Single Family |
| Community Name | Maple |
| Amenities Near By | Hospital, Park, Public Transit |
| Features | Balcony |
| Parking Space Total | 1 |
Building
| Bathroom Total | 2 |
| Bedrooms Above Ground | 2 |
| Bedrooms Total | 2 |
| Amenities | Picnic Area |
| Cooling Type | Central Air Conditioning |
| Exterior Finish | Brick |
| Heating Fuel | Natural Gas |
| Heating Type | Forced Air |
| Stories Total | 2 |
| Type | Row / Townhouse |
Parking
| Garage | |
| Visitor Parking |
Land
| Acreage | No |
| Land Amenities | Hospital, Park, Public Transit |
Rooms
| Level | Type | Length | Width | Dimensions |
|---|---|---|---|---|
| Second Level | Primary Bedroom | 4.77 m | 3.19 m | 4.77 m x 3.19 m |
| Second Level | Bedroom 2 | 4.51 m | 3.2 m | 4.51 m x 3.2 m |
| Main Level | Foyer | 1.39 m | 2.01 m | 1.39 m x 2.01 m |
| Main Level | Kitchen | 3.23 m | 2.9 m | 3.23 m x 2.9 m |
| Main Level | Living Room | 4.3 m | 3.05 m | 4.3 m x 3.05 m |
| Main Level | Dining Room | 3.75 m | 3.52 m | 3.75 m x 3.52 m |
https://www.realtor.ca/real-estate/26666057/11-105-kayla-cres-vaughan-maple

Salesperson
(905) 940-8999
7030 Woodbine Ave #905
Markham, Ontario L3R 6G2
(905) 940-8999
(905) 940-3999

Salesperson
(905) 940-8999
7030 Woodbine Ave #905
Markham, Ontario L3R 6G2
(905) 940-8999
(905) 940-3999
Interested?
Contact us for more information






















