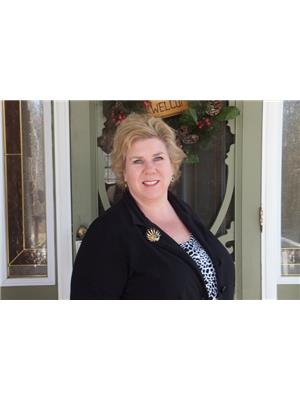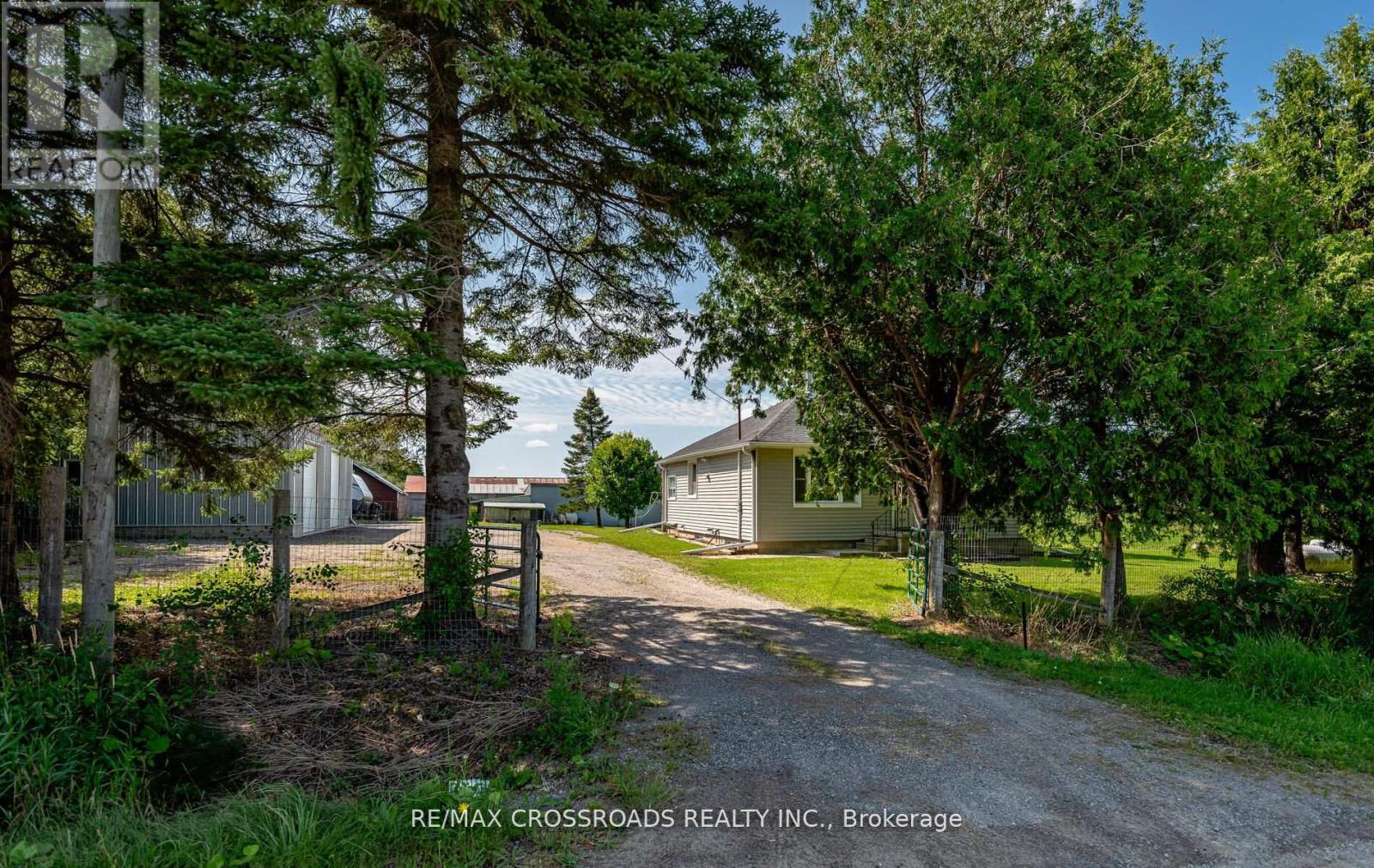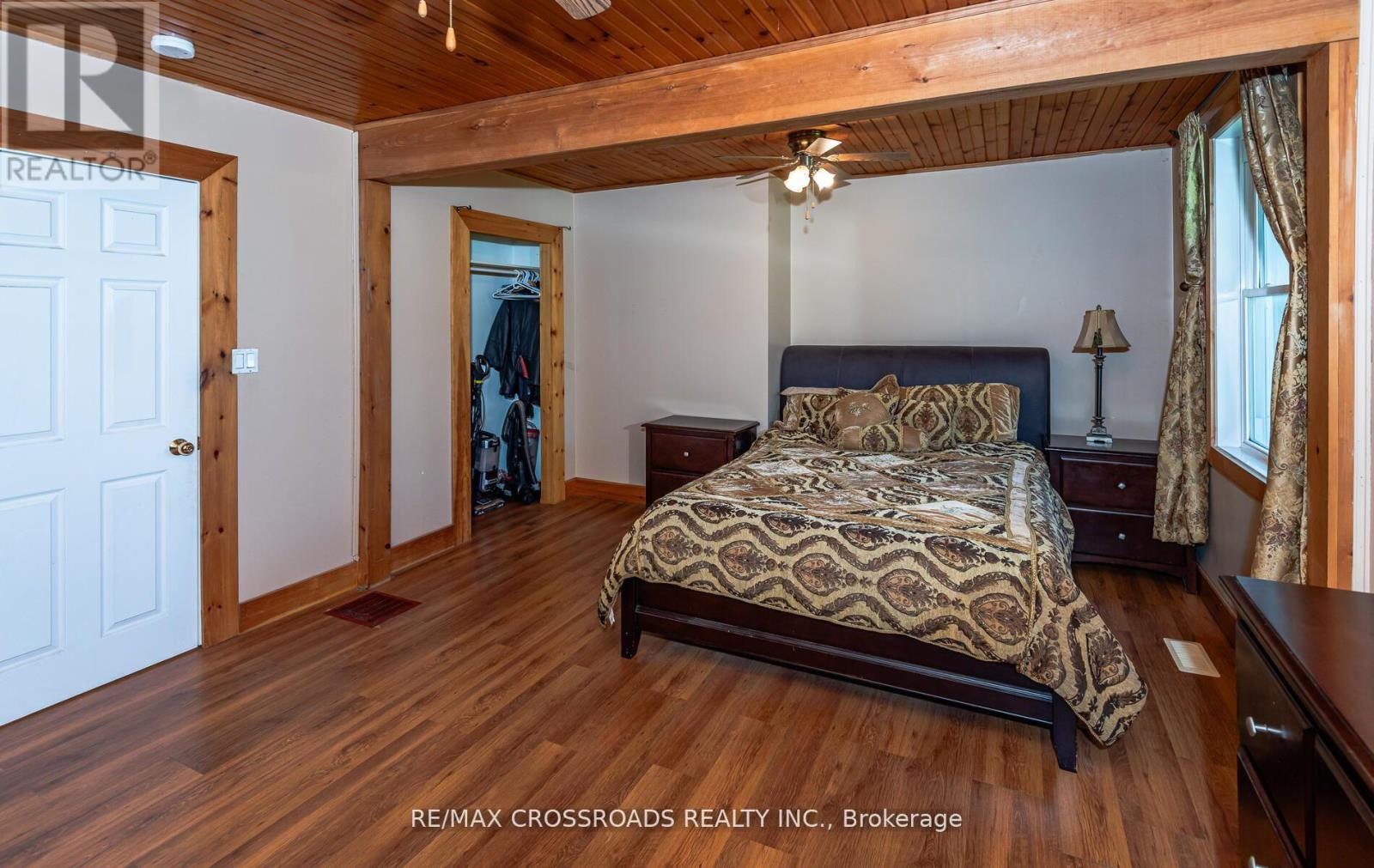1090 Concession 11 Rd Brock, Ontario L0E 1E0
$1,399,000
Beautiful setting in a great location close to HWY 12!! Excellent 70 Acre +- Farm with many outbuildings. 40 Acres of good producing workable land which could be expanded. Great Location Close Lake Simcoe and Hwy 12 For Easy Commute!! Well Kept 2 bedroom Bungalow was 3 and could be converted back. Full unfinished basement, updated Eat- In Kitchen with Wood stove and Walk-Out To Large Deck Overlooking Country Side!! Laundry Hookup in 2nd bedroom and in basement. Lovely Large Primary Bedroom with wood decor, Bright living room with picture window!! 32' x 24' Shop/Garage With 3 10'x10' Door!!! Large 3 Sided Drive Shed, two Barns, Horse barn plus a Large Barn for Sheep and Cattle, with Hydro & Water plus lots of storage for hay. Large Fenced In Chicken Coop. Three Driveways one going back into the mature forest. Stream Runs through back of property.**** EXTRAS **** All Electric Light Fixtures, (Fridge, Stove, Freezer B/I Dishwasher All In As In Condition), Propane & Hot Water Tank Owned, Wood Stove, All Window Coverings. (id:46317)
Property Details
| MLS® Number | N7364980 |
| Property Type | Single Family |
| Community Name | Cannington |
| Features | Level Lot, Wooded Area, Partially Cleared, Tiled |
| Parking Space Total | 24 |
| View Type | View |
Building
| Bathroom Total | 1 |
| Bedrooms Above Ground | 2 |
| Bedrooms Total | 2 |
| Architectural Style | Bungalow |
| Basement Type | Full |
| Construction Style Attachment | Detached |
| Cooling Type | Central Air Conditioning |
| Exterior Finish | Aluminum Siding |
| Fireplace Present | Yes |
| Heating Fuel | Propane |
| Heating Type | Forced Air |
| Stories Total | 1 |
| Type | House |
Parking
| Detached Garage |
Land
| Acreage | Yes |
| Sewer | Septic System |
| Size Irregular | 987.33 X 3281.7 Ft ; 70 + - Acres (as Per Geo Warehouse) |
| Size Total Text | 987.33 X 3281.7 Ft ; 70 + - Acres (as Per Geo Warehouse)|50 - 100 Acres |
| Surface Water | River/stream |
Rooms
| Level | Type | Length | Width | Dimensions |
|---|---|---|---|---|
| Main Level | Kitchen | 4.02 m | 3.9 m | 4.02 m x 3.9 m |
| Main Level | Living Room | 5.15 m | 3.23 m | 5.15 m x 3.23 m |
| Main Level | Primary Bedroom | 4.97 m | 3.96 m | 4.97 m x 3.96 m |
| Main Level | Bedroom 2 | 3.18 m | 1.98 m | 3.18 m x 1.98 m |
Utilities
| Electricity | Installed |
https://www.realtor.ca/real-estate/26369091/1090-concession-11-rd-brock-cannington


208 - 8901 Woodbine Ave
Markham, Ontario L3R 9Y4
(905) 305-0505
(905) 305-0506
www.remaxcrossroads.ca/
Interested?
Contact us for more information










































