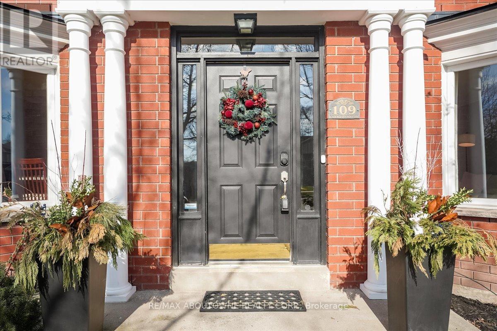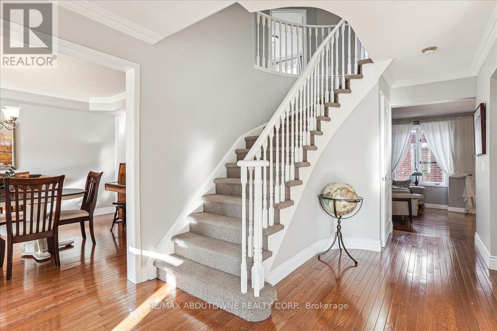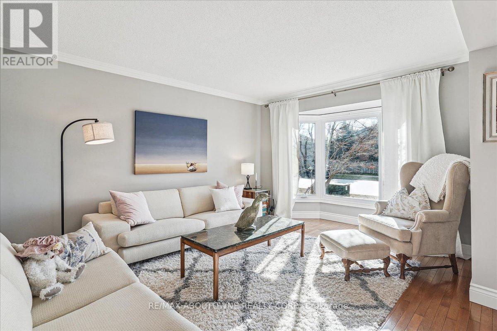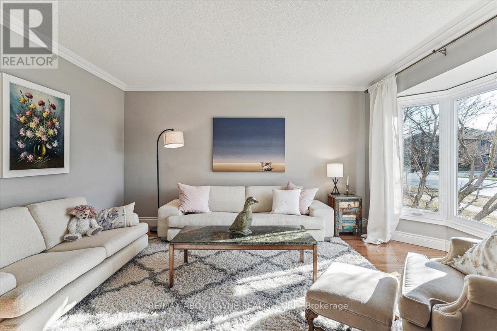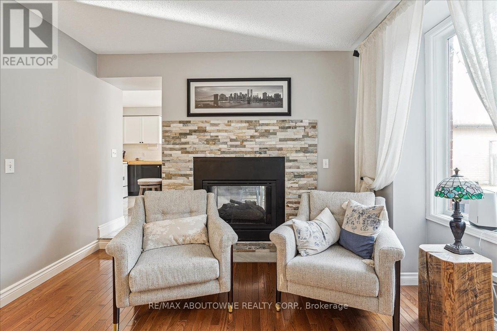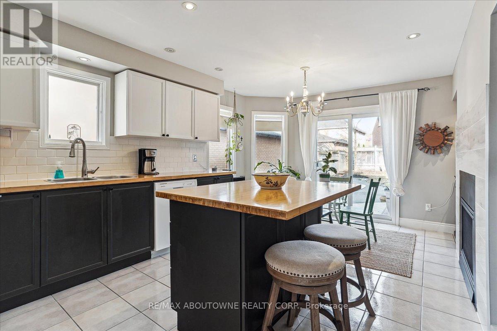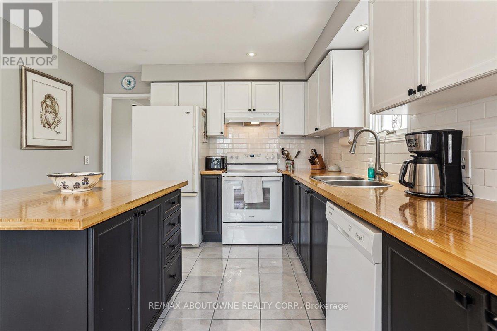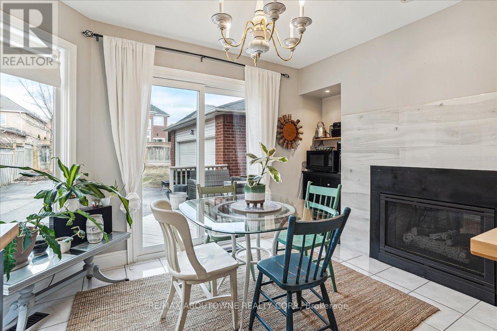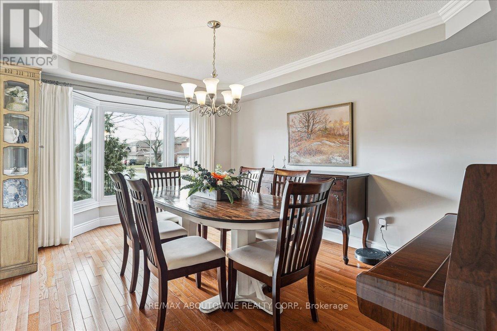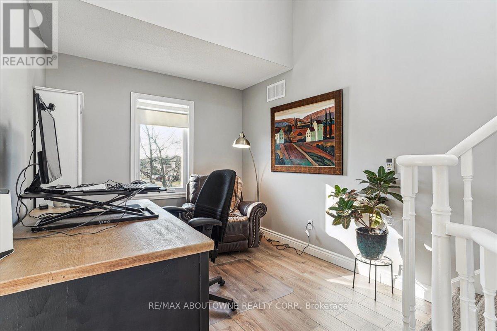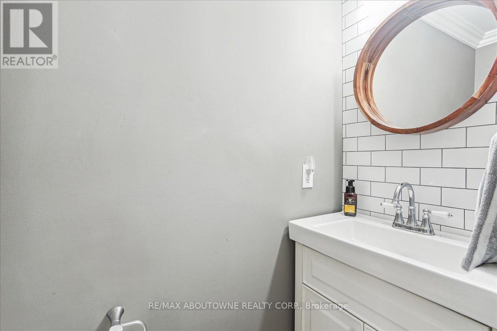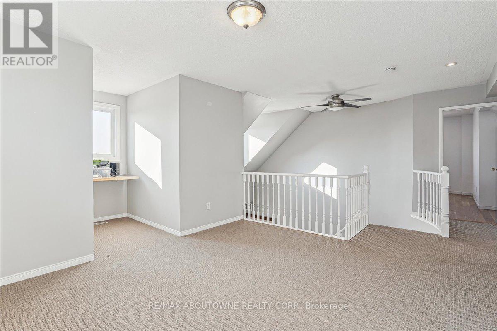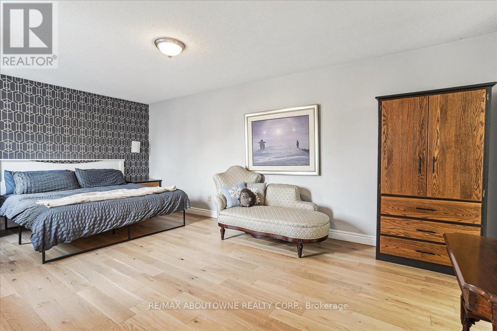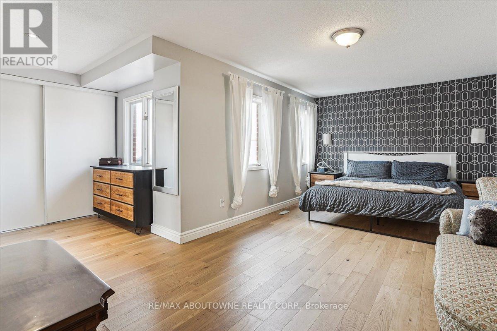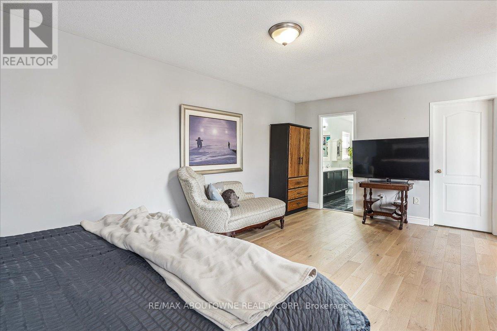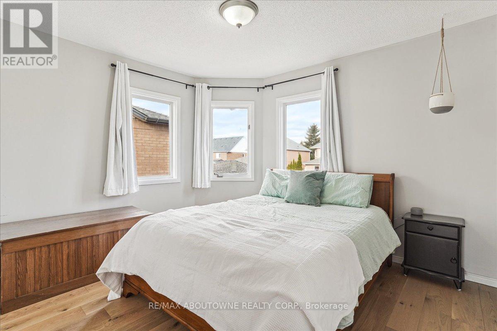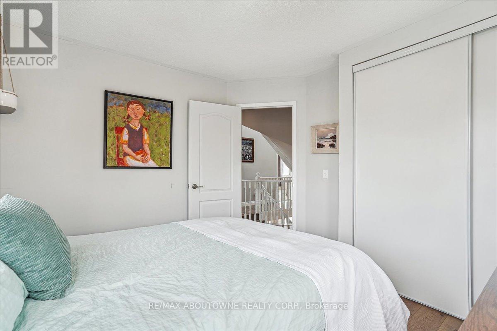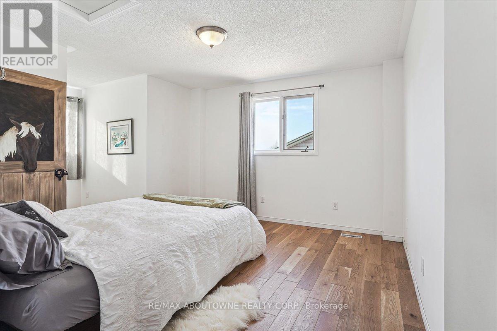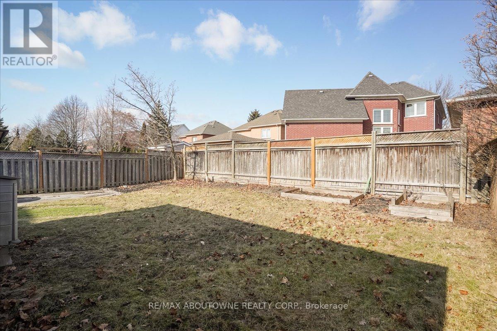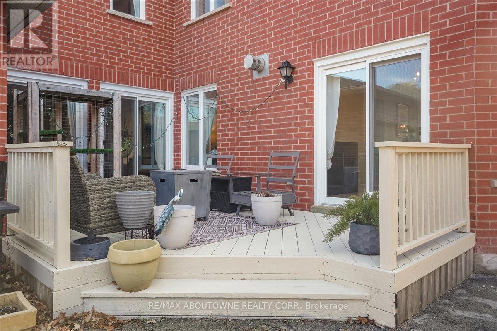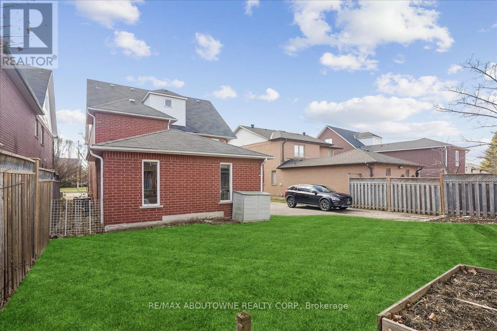109 River Glen Blvd Oakville, Ontario L6H 5Z5
$1,899,000
This home is a RARE FIND!!! 3 storey, Carriage style home with 5 bedrooms above grade, located in River Oaks, a location that has been described as ""A SPECIAL PLACE TO GROW YOUR ROOTS AND YOUR YOUNG FAMILY."" 4 bedrooms on the 2nd floor and a 5th bedroom on the top floor complete with a 4-piece bathroom and private loft area. Potential for a nanny/in-law/young adult space. Well-designed main level offers hardwood floors, family/living/dining room with eat-in kitchen. Updates include house roof (2014), garage roof (2016), front windows (2019), 3 back sliders (2023), basement windows (2023), furnace/AC/thermostats/humidifier/service (2019 $139.99/month) and hot water heater (2010 $36.26/month). Located close to all your urban amenities, schools, parks, churches, trails just minutes from the QEW, GO station, Transit, Shopping, Grocery, top schools, Sheridan College and more. This home has been meticulously maintained, pride of ownership is obvious. Don't miss this one! (id:46317)
Property Details
| MLS® Number | W8061852 |
| Property Type | Single Family |
| Community Name | River Oaks |
| Amenities Near By | Hospital, Park, Place Of Worship, Public Transit, Schools |
| Community Features | School Bus |
| Parking Space Total | 6 |
Building
| Bathroom Total | 4 |
| Bedrooms Above Ground | 5 |
| Bedrooms Total | 5 |
| Basement Development | Unfinished |
| Basement Type | Full (unfinished) |
| Construction Style Attachment | Detached |
| Cooling Type | Central Air Conditioning |
| Exterior Finish | Brick |
| Fireplace Present | Yes |
| Heating Fuel | Natural Gas |
| Heating Type | Forced Air |
| Stories Total | 3 |
| Type | House |
Parking
| Attached Garage |
Land
| Acreage | No |
| Land Amenities | Hospital, Park, Place Of Worship, Public Transit, Schools |
| Size Irregular | 49.21 X 114.83 Ft |
| Size Total Text | 49.21 X 114.83 Ft |
Rooms
| Level | Type | Length | Width | Dimensions |
|---|---|---|---|---|
| Second Level | Primary Bedroom | 3.4 m | 5.49 m | 3.4 m x 5.49 m |
| Second Level | Bedroom | 3.48 m | 3.45 m | 3.48 m x 3.45 m |
| Second Level | Bedroom | 3.38 m | 3.35 m | 3.38 m x 3.35 m |
| Third Level | Bedroom | 3.51 m | 3.94 m | 3.51 m x 3.94 m |
| Main Level | Living Room | 3.43 m | 4.32 m | 3.43 m x 4.32 m |
| Main Level | Dining Room | 3.43 m | 4.32 m | 3.43 m x 4.32 m |
| Main Level | Kitchen | 2.57 m | 3.43 m | 2.57 m x 3.43 m |
| Main Level | Family Room | 3.43 m | 5.92 m | 3.43 m x 5.92 m |
| Main Level | Other | 3.4 m | 3.66 m | 3.4 m x 3.66 m |
| Main Level | Eating Area | 3.62 m | 3.43 m | 3.62 m x 3.43 m |
https://www.realtor.ca/real-estate/26505895/109-river-glen-blvd-oakville-river-oaks
Salesperson
(905) 842-7000

1235 North Service Rd W #100
Oakville, Ontario L6M 2W2
(905) 842-7000
(905) 842-7010
Interested?
Contact us for more information


