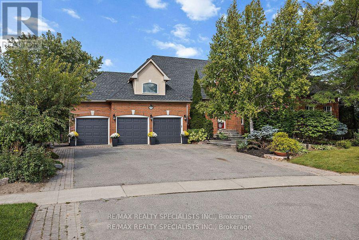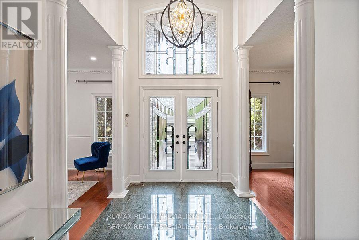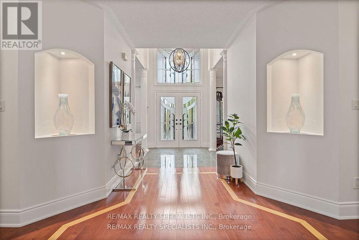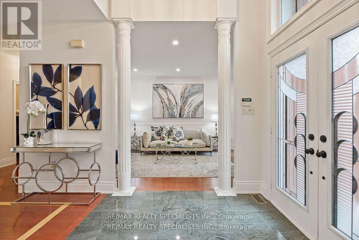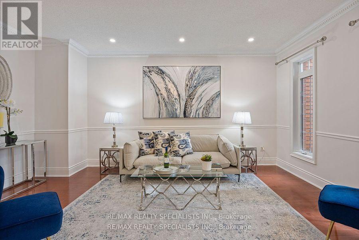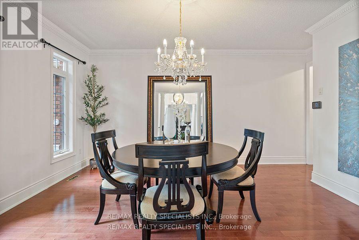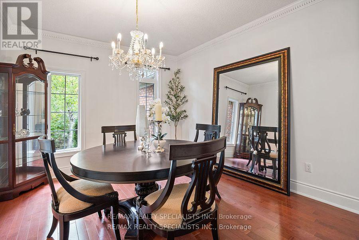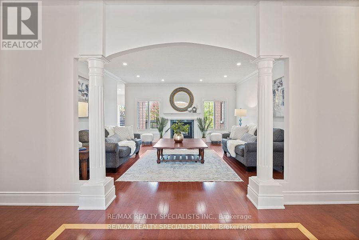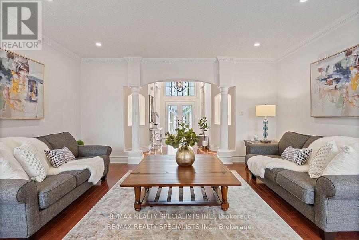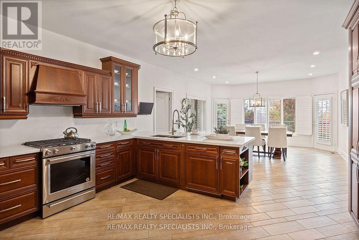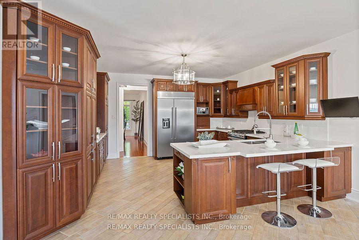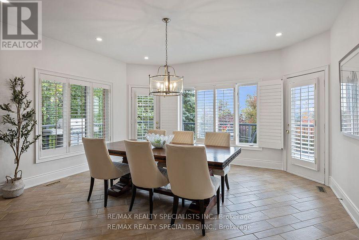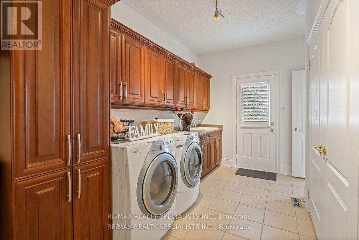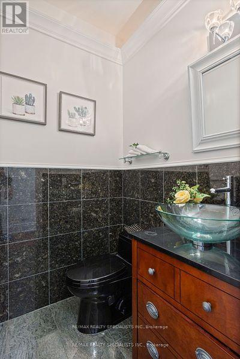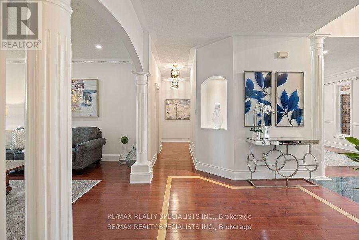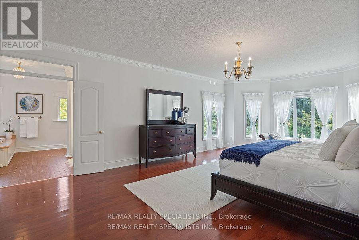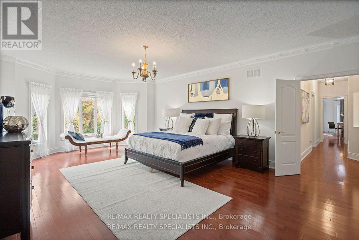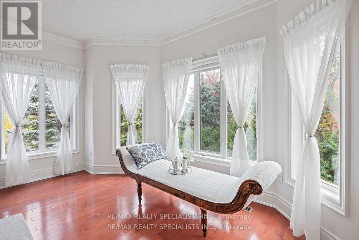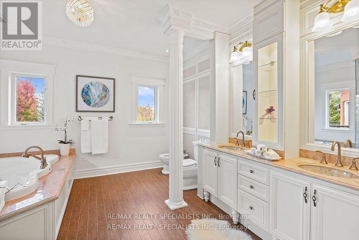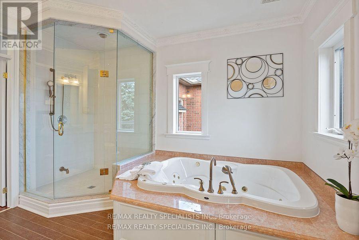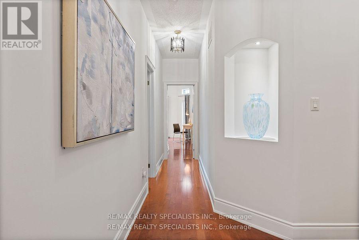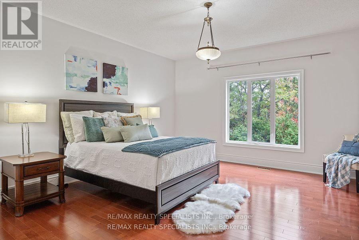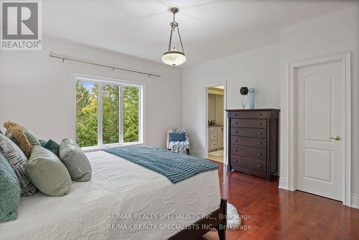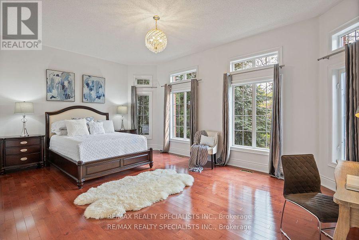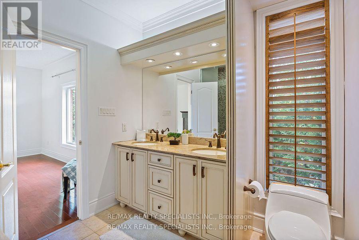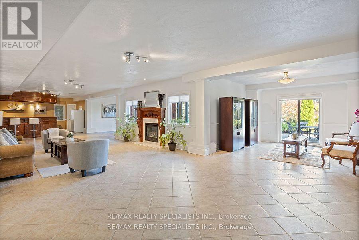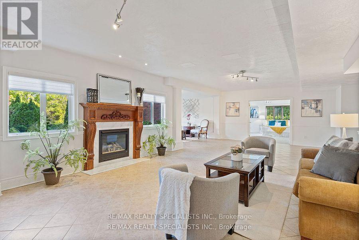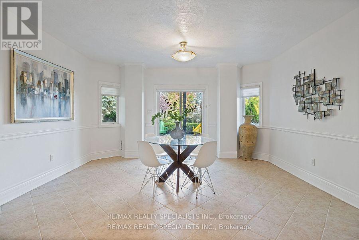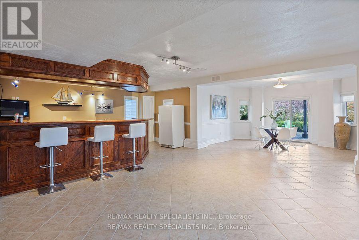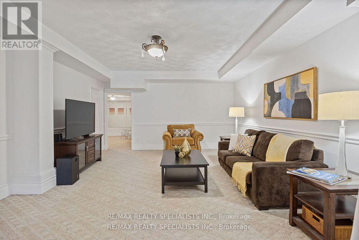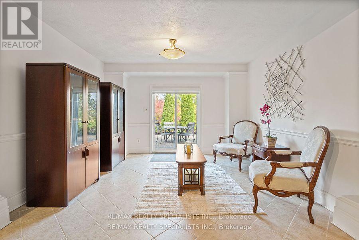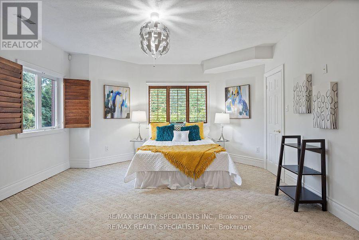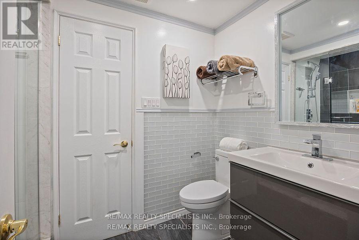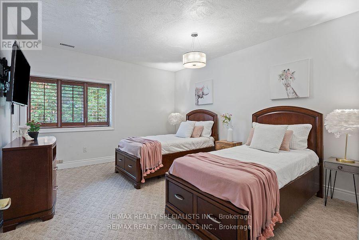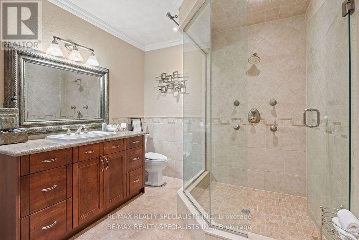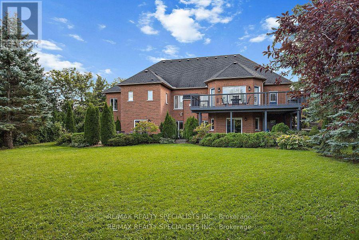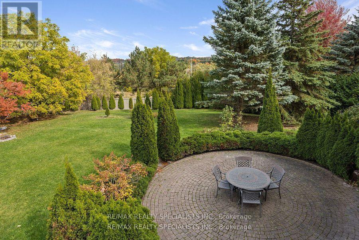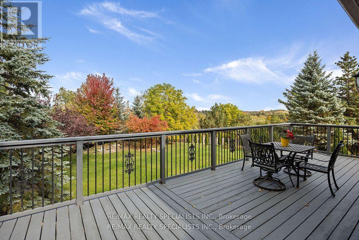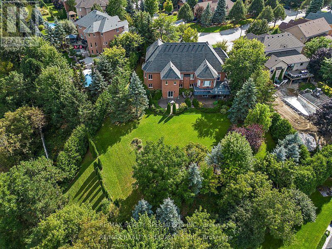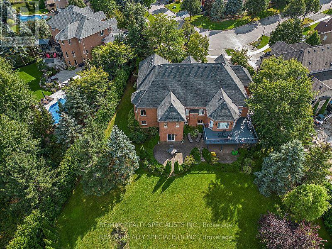1081 Far North Circ Newmarket, Ontario L3X 1N5
$2,799,900
Welcome To This Absolutely Stunning 3+2BR Det. Bungalow Ideally Located In The Prestigious Stonehaven Neighbourhood. Exceptional Schools & Strong Sense Of Community Are Trademarks Of This Location. The Home Is Perfect For Those Who Appreciate A Blend Of Elegance, Functionality, & Spacious Living. As You Enter Through The Impressive Double Doors You Are Greeted By The Formal Living & Dining Rooms Followed By The Spacious, O/C Family Room Which Seamlessly Connects To The Impressive Kitchen. This Area Is Bathed In Natural Light & Features Quartz Countertops, Breakfast Bar & High-end S/S Appliances. The Large Eat-in Area Features W/O To The Wrap-around Deck Which Allows For Outdoor Dining & Easy Access To The Beautifully Landscaped Backyard. The Large Primary BR Is The Ultimate Retreat & Offers A 6-piece Spa-like Ensuite Bathroom & His And Hers W/I Closets. The Other Two Bedrooms Are Generously Sized & Conveniently Share A 4pc Jack & Jill Bathroom. The Fully finished W/O Basement is an**** EXTRAS **** An Entertainer's Dream. It Features A Large Recreational Room, Wet Bar, Gym, Living Room, 2 Additional Bedrooms & 2 Full Bathrooms. With Two Walk-outs To The Professionally Landscaped Backyard, You Step Into Your Own Private Paradise. (id:46317)
Property Details
| MLS® Number | N7380050 |
| Property Type | Single Family |
| Community Name | Stonehaven-Wyndham |
| Parking Space Total | 6 |
Building
| Bathroom Total | 5 |
| Bedrooms Above Ground | 3 |
| Bedrooms Below Ground | 2 |
| Bedrooms Total | 5 |
| Architectural Style | Bungalow |
| Basement Development | Finished |
| Basement Features | Walk Out |
| Basement Type | N/a (finished) |
| Construction Style Attachment | Detached |
| Cooling Type | Central Air Conditioning |
| Exterior Finish | Brick |
| Fireplace Present | Yes |
| Heating Fuel | Natural Gas |
| Heating Type | Forced Air |
| Stories Total | 1 |
| Type | House |
Parking
| Attached Garage |
Land
| Acreage | No |
| Size Irregular | 100 X 312 Ft |
| Size Total Text | 100 X 312 Ft |
Rooms
| Level | Type | Length | Width | Dimensions |
|---|---|---|---|---|
| Basement | Recreational, Games Room | 6.82 m | 5.16 m | 6.82 m x 5.16 m |
| Basement | Living Room | 9.15 m | 6.15 m | 9.15 m x 6.15 m |
| Basement | Bedroom 4 | Measurements not available | ||
| Basement | Bedroom 5 | 5.08 m | 4.08 m | 5.08 m x 4.08 m |
| Basement | Exercise Room | 5.63 m | 3.98 m | 5.63 m x 3.98 m |
| Main Level | Living Room | 5.28 m | 3.48 m | 5.28 m x 3.48 m |
| Main Level | Dining Room | 4.6 m | 3.52 m | 4.6 m x 3.52 m |
| Main Level | Family Room | 5.65 m | 5.14 m | 5.65 m x 5.14 m |
| Main Level | Kitchen | 9.53 m | 4.67 m | 9.53 m x 4.67 m |
| Main Level | Primary Bedroom | 7.69 m | 4.85 m | 7.69 m x 4.85 m |
| Main Level | Bedroom 2 | 5.01 m | 4.65 m | 5.01 m x 4.65 m |
| Main Level | Bedroom 3 | 6.1 m | 4.04 m | 6.1 m x 4.04 m |
https://www.realtor.ca/real-estate/26388507/1081-far-north-circ-newmarket-stonehaven-wyndham
Broker
(905) 272-3434

200-4310 Sherwoodtowne Blvd.
Mississauga, Ontario L4Z 4C4
(905) 272-3434
(905) 272-3833
Interested?
Contact us for more information

