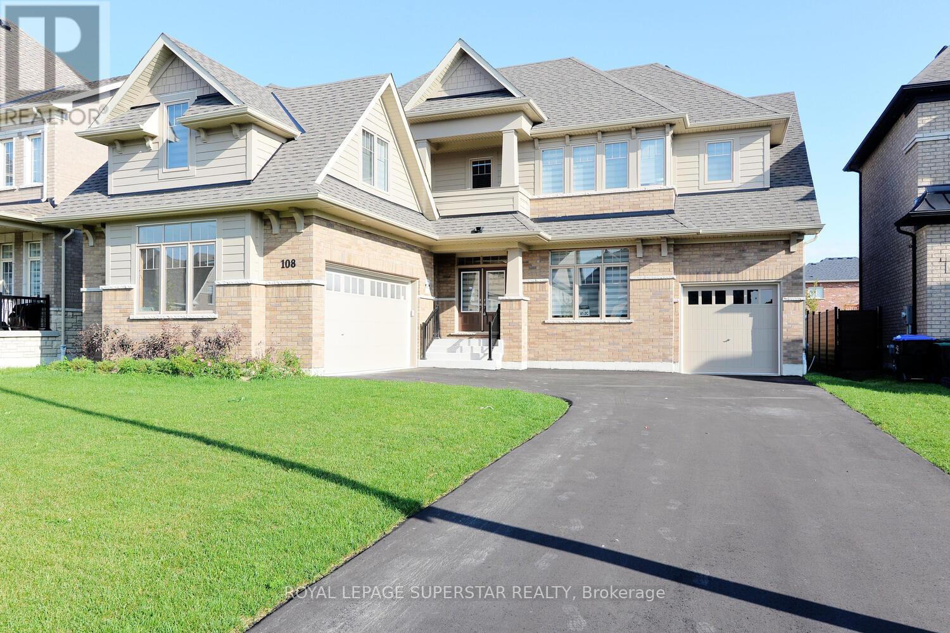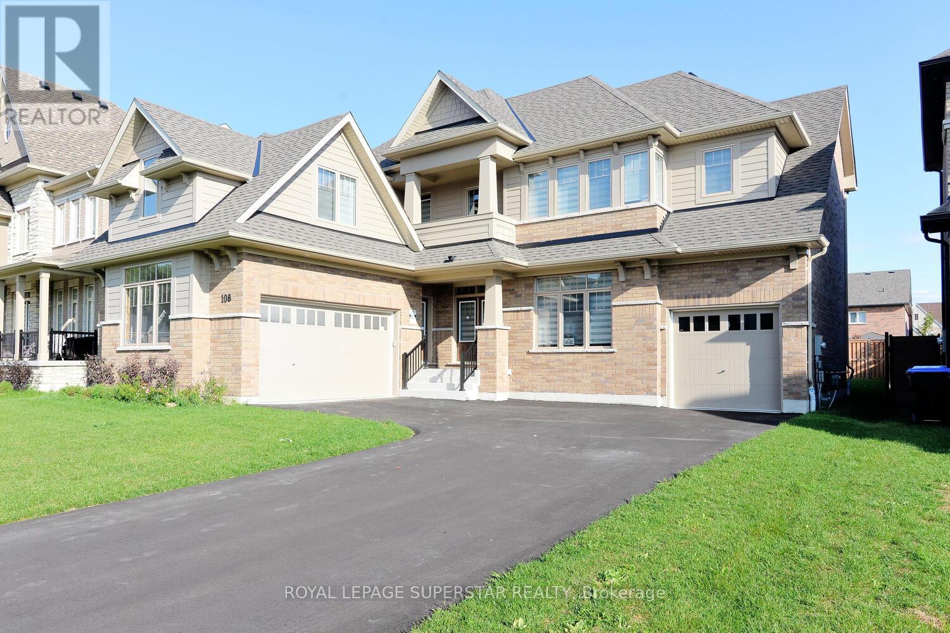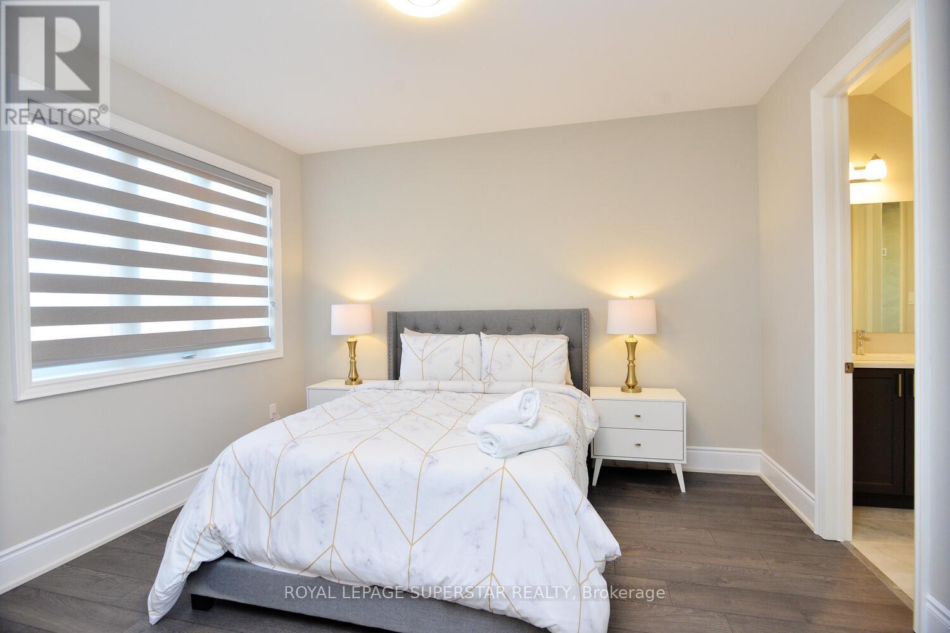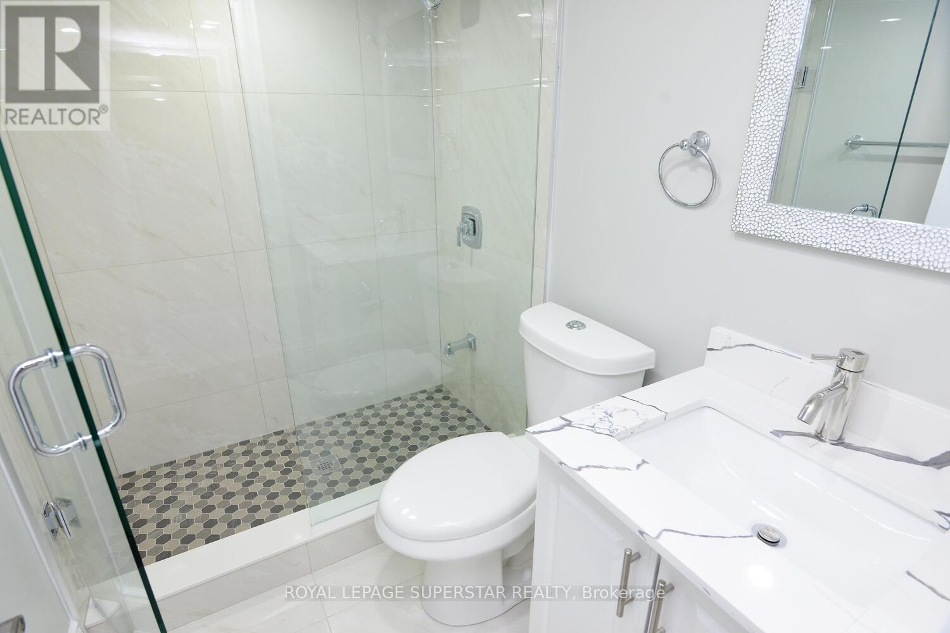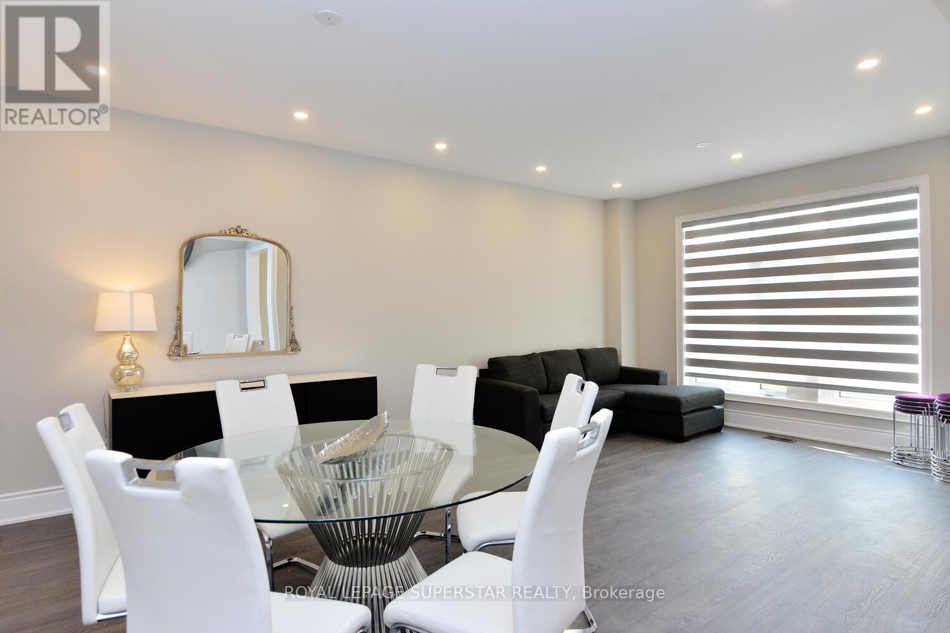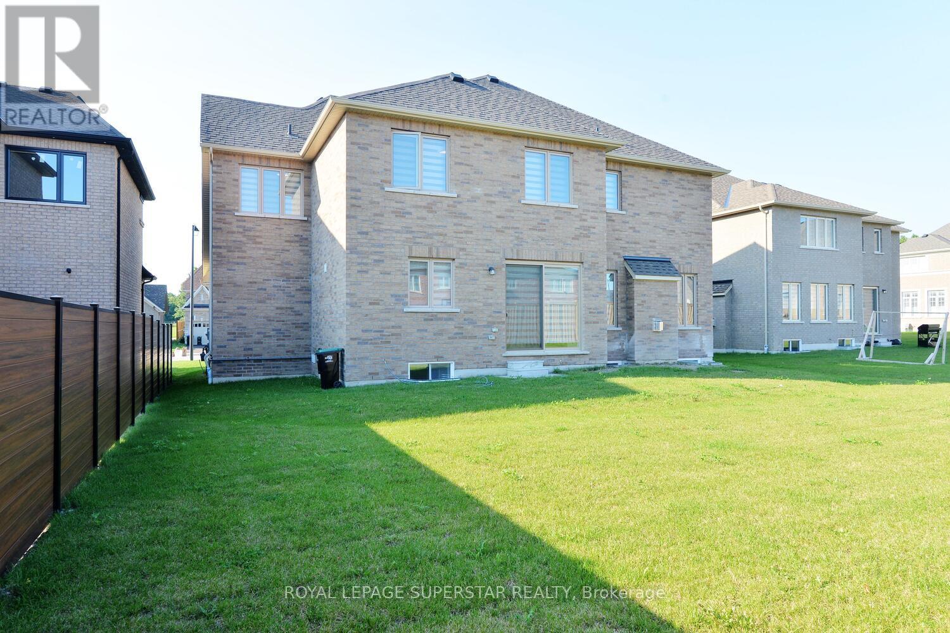108 Rugman Cres Springwater, Ontario L9X 2A5
$1,599,000
Stunning Never Lived In New 5 Bed Room, 5 Wash Room Home in prestigious Stonemanor Woods ofSpringwater. Home has a LEGAL SECOND Dwelling in the Basement with 2 BR Plus 1 Den, Family Room,Full Kitchen ; 2 Full WR's & Basement has Separate entrance from the front of house. VeryFunctional Layout, lots of sunlight, contemporary open concept layout & is Loaded with upgrades.Kitchen has quartz counters, roller shades, Oak Stairs, and glass showers, Fire Place. All BedRoom's has Walk-in Custom Closets Organizers. Grand and Functional layout with separate Living &Dinning Rooms. The Spacious & Modern Kitchen has an inviting Breakfast Area and Large Size Familyroom w/gas Fireplace. Ground floor has a Den / Library. This House also comes with 3 Garages. TheBig Backward also great for enjoying the Summer With Friends and Family. Steps away from all the facilities like school,shopping,Groceries,Recreation etc**** EXTRAS **** ENTRY AS IN SC1943594 TOWNSHIPOF SPRINGWATER,2 Stainless Steel Fridge,2 Stoves, Kitchen Hood,Microwave,2 Washer & 2 Dryer, Kitchen Hoods, G Door Opener,All Light Fixtures.All Window Coverings, (id:46317)
Property Details
| MLS® Number | S8127982 |
| Property Type | Single Family |
| Community Name | Centre Vespra |
| Parking Space Total | 6 |
Building
| Bathroom Total | 7 |
| Bedrooms Above Ground | 5 |
| Bedrooms Below Ground | 2 |
| Bedrooms Total | 7 |
| Basement Development | Finished |
| Basement Features | Separate Entrance |
| Basement Type | N/a (finished) |
| Construction Style Attachment | Detached |
| Cooling Type | Central Air Conditioning |
| Exterior Finish | Brick |
| Fireplace Present | Yes |
| Heating Fuel | Natural Gas |
| Heating Type | Forced Air |
| Stories Total | 2 |
| Type | House |
Parking
| Attached Garage |
Land
| Acreage | No |
| Size Irregular | 62.01 X 141 Ft |
| Size Total Text | 62.01 X 141 Ft |
Rooms
| Level | Type | Length | Width | Dimensions |
|---|---|---|---|---|
| Second Level | Primary Bedroom | 4.36 m | 6.71 m | 4.36 m x 6.71 m |
| Second Level | Bedroom 2 | 5.12 m | 3.66 m | 5.12 m x 3.66 m |
| Second Level | Bedroom 3 | 3.96 m | 4.05 m | 3.96 m x 4.05 m |
| Second Level | Bedroom 4 | 4.88 m | 3.96 m | 4.88 m x 3.96 m |
| Second Level | Bedroom 5 | 3.65 m | 3.96 m | 3.65 m x 3.96 m |
| Basement | Primary Bedroom | 4.36 m | 4.75 m | 4.36 m x 4.75 m |
| Main Level | Great Room | 5.79 m | 5.79 m x Measurements not available | |
| Main Level | Dining Room | 6.71 m | 3.96 m | 6.71 m x 3.96 m |
| Main Level | Living Room | 6.71 m | 3.96 m | 6.71 m x 3.96 m |
| Main Level | Kitchen | 4.57 m | 3.05 m | 4.57 m x 3.05 m |
| Main Level | Eating Area | 4.57 m | 3.66 m | 4.57 m x 3.66 m |
| Main Level | Library | 3.54 m | 3.05 m | 3.54 m x 3.05 m |
https://www.realtor.ca/real-estate/26601473/108-rugman-cres-springwater-centre-vespra
2515 Meadowpine Blvd #2a
Mississauga, Ontario L5N 6C3
(416) 257-7827
(416) 584-7827
www.royallepagesuperstar.com/
Interested?
Contact us for more information

