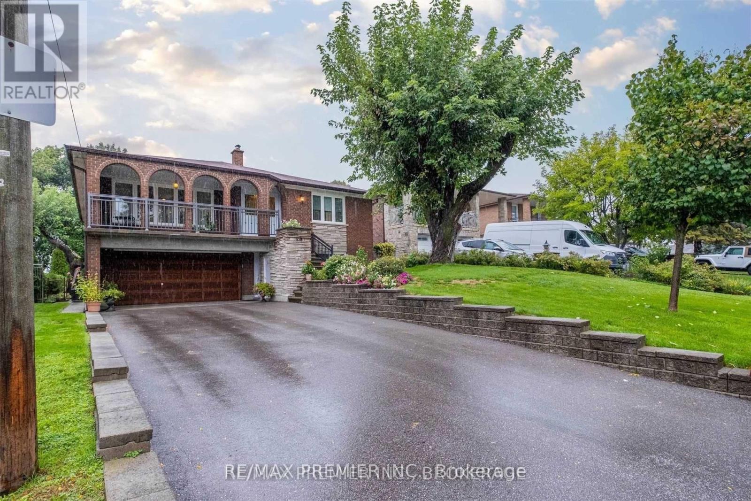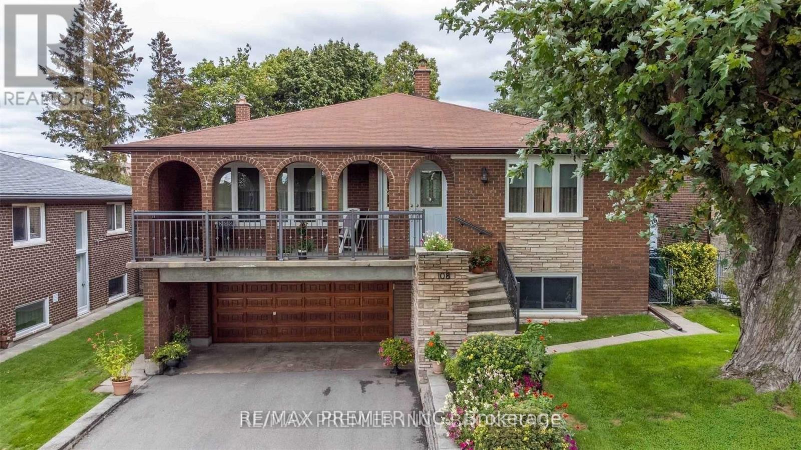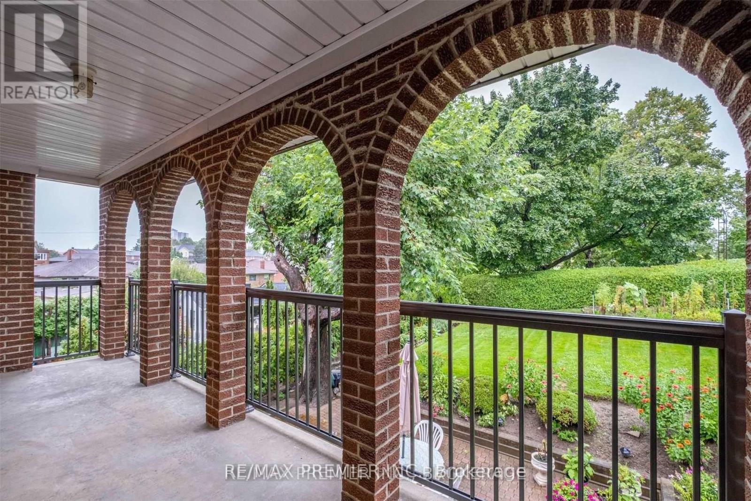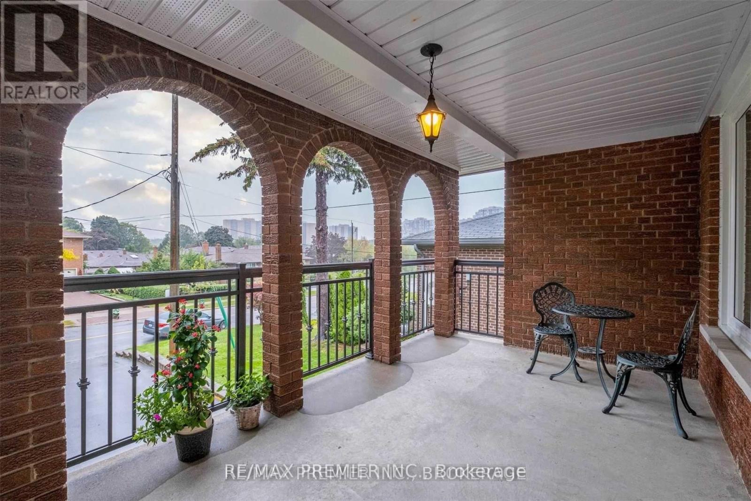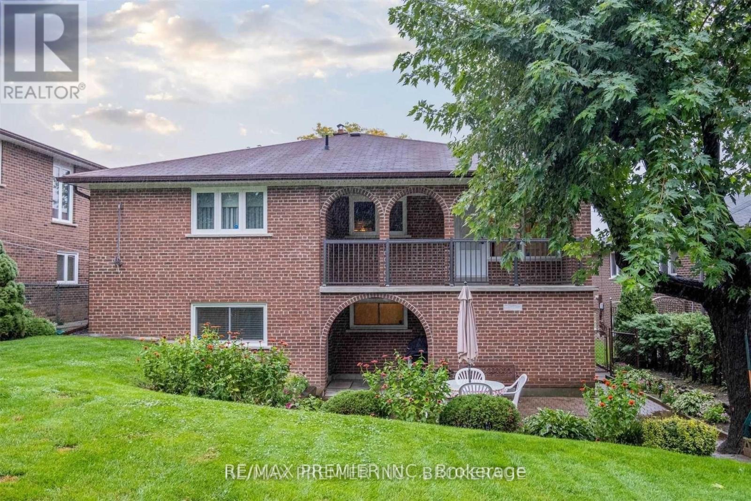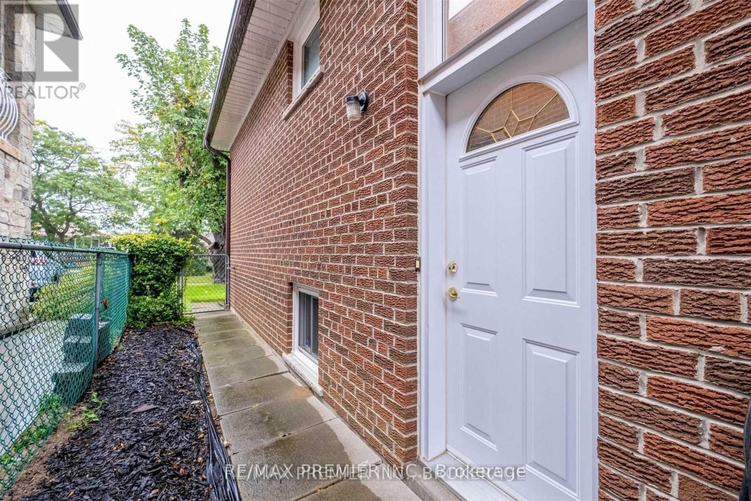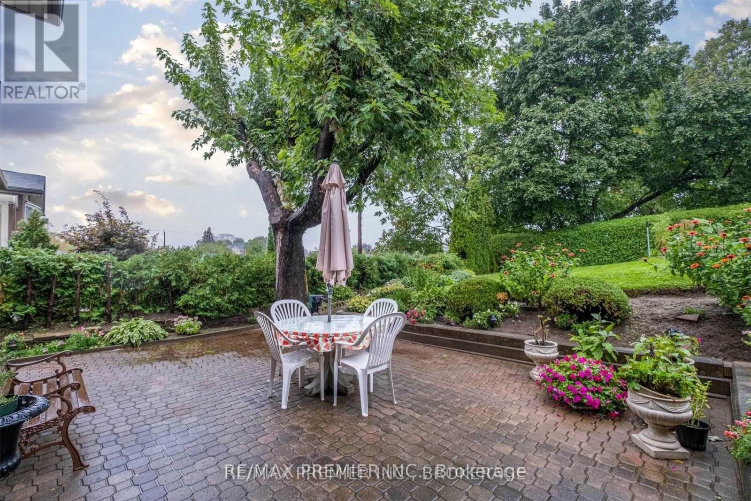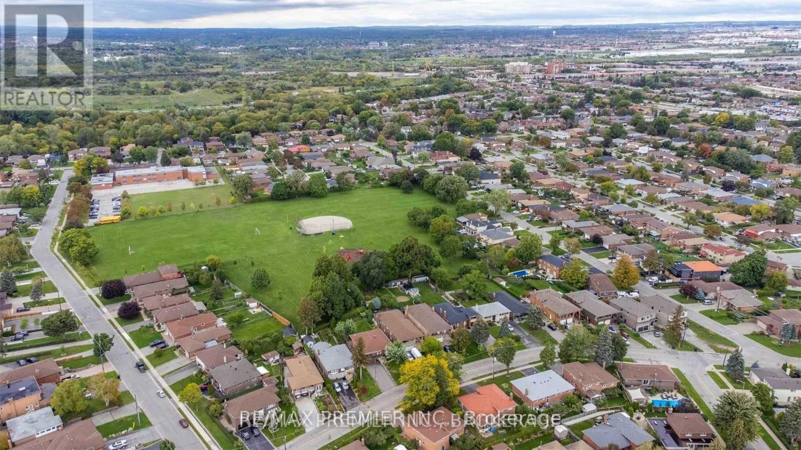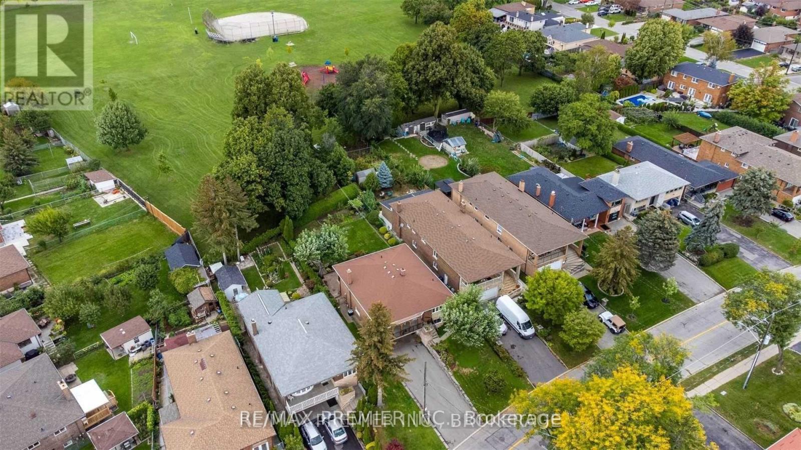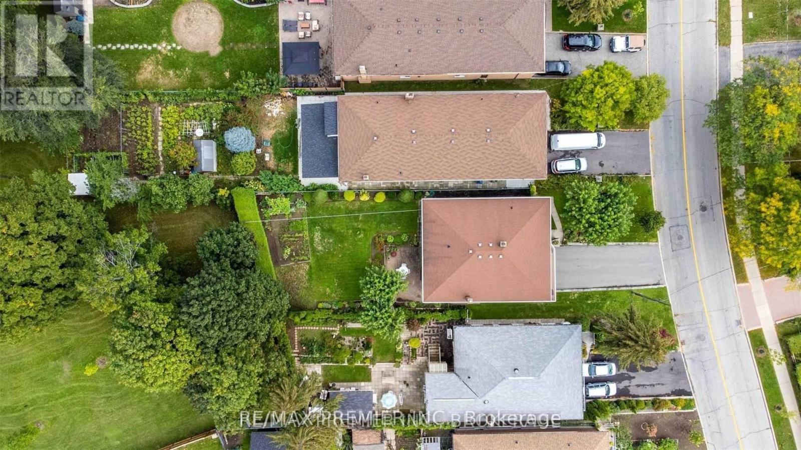108 Rowntree Mill Rd Toronto, Ontario M9L 1C6
$1,448,000
Nestled in the mature neighbourhood of Humber Summit, W05, this well-built 3-bedroom raised bungalow offers a serene retreat. With a separate entrance to the walkout basement, potential for an income suite awaits. Situated on a generous lot, backing onto a park, it provides a peaceful oasis. The property is in a well-established area, boasting a great street and a kid-friendly environment. Enjoy the convenience of multiple entrances and two balconies, perfect for outdoor living and entertaining. This home combines comfort and functionality in a desirable location, ideal for families seeking a harmonious lifestyle. Parking for 8 vehicles. (id:46317)
Property Details
| MLS® Number | W8142972 |
| Property Type | Single Family |
| Community Name | Humber Summit |
| Amenities Near By | Park, Place Of Worship, Public Transit, Schools |
| Community Features | Community Centre |
| Parking Space Total | 8 |
Building
| Bathroom Total | 2 |
| Bedrooms Above Ground | 3 |
| Bedrooms Total | 3 |
| Architectural Style | Raised Bungalow |
| Basement Development | Finished |
| Basement Features | Separate Entrance, Walk Out |
| Basement Type | N/a (finished) |
| Construction Style Attachment | Detached |
| Cooling Type | Central Air Conditioning |
| Exterior Finish | Brick |
| Heating Fuel | Natural Gas |
| Heating Type | Forced Air |
| Stories Total | 1 |
| Type | House |
Parking
| Attached Garage |
Land
| Acreage | No |
| Land Amenities | Park, Place Of Worship, Public Transit, Schools |
| Size Irregular | 50.86 X 150 Ft |
| Size Total Text | 50.86 X 150 Ft |
Rooms
| Level | Type | Length | Width | Dimensions |
|---|---|---|---|---|
| Basement | Recreational, Games Room | Measurements not available | ||
| Basement | Kitchen | 5.3 m | 7.6 m | 5.3 m x 7.6 m |
| Main Level | Foyer | 6.8 m | 1.8 m | 6.8 m x 1.8 m |
| Main Level | Living Room | 4.6 m | 5.8 m | 4.6 m x 5.8 m |
| Main Level | Dining Room | 4.3 m | 3.2 m | 4.3 m x 3.2 m |
| Main Level | Kitchen | 4.2 m | 2.6 m | 4.2 m x 2.6 m |
| Main Level | Primary Bedroom | 3.85 m | 4.1 m | 3.85 m x 4.1 m |
| Main Level | Bedroom 2 | 4.2 m | 3 m | 4.2 m x 3 m |
| Main Level | Bedroom 3 | 3.4 m | 3 m | 3.4 m x 3 m |
https://www.realtor.ca/real-estate/26623719/108-rowntree-mill-rd-toronto-humber-summit
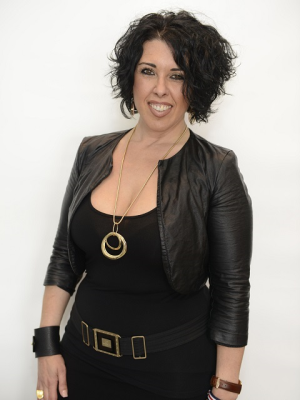
Salesperson
(416) 455-6683
(416) 455-6683
https://www.youtube.com/embed/fV78yyEAMOA
https://alexlombardirealestate.ca/en/home.php
https://www.facebook.com/justaskalexca/
https://www.linkedin.com/in/justaskalex/

9100 Jane St Bldg L #77
Vaughan, Ontario L4K 0A4
(416) 987-8000
(416) 987-8001
Interested?
Contact us for more information

