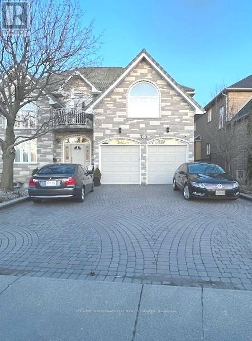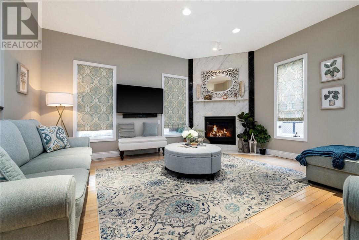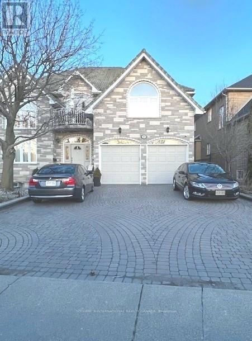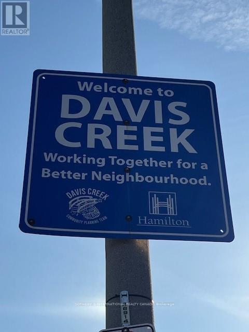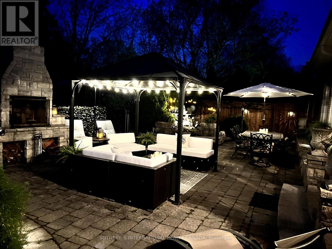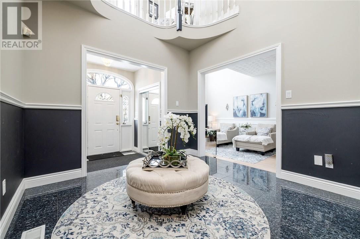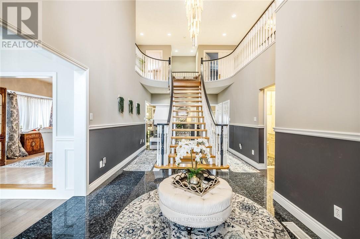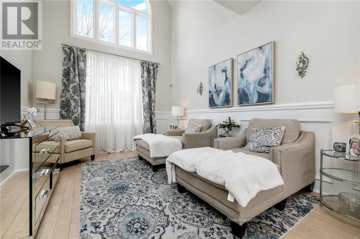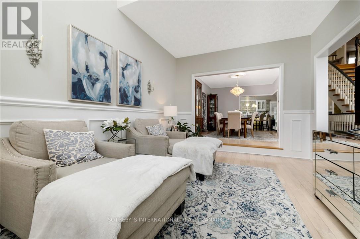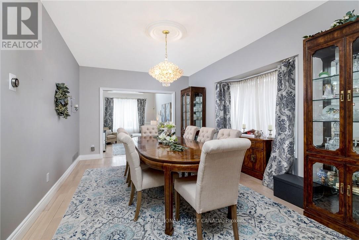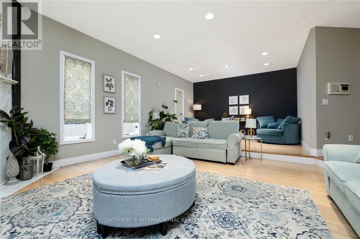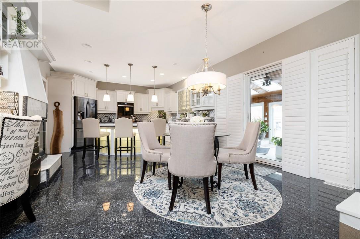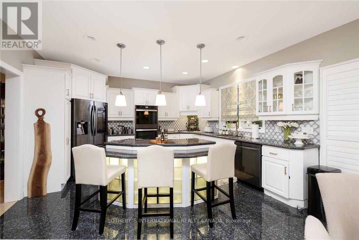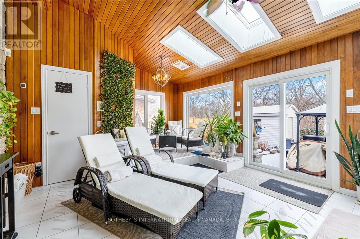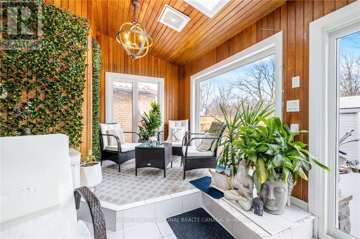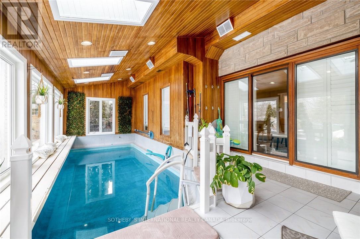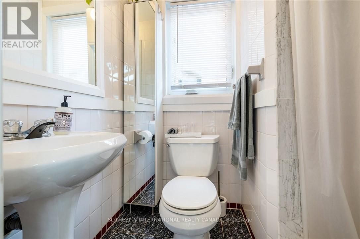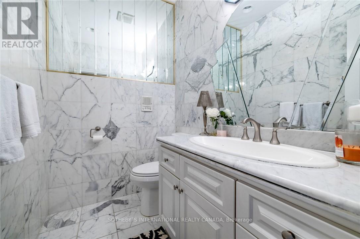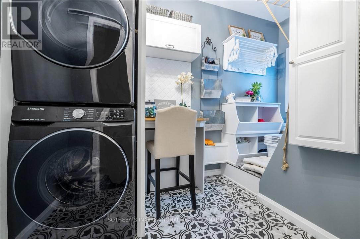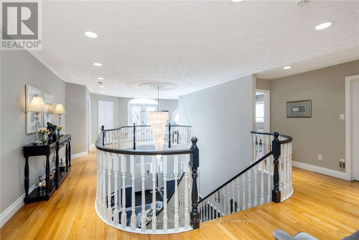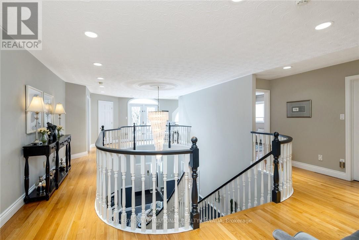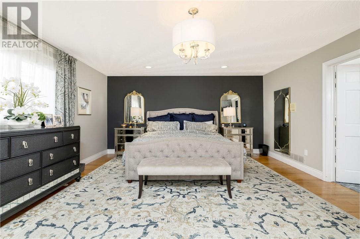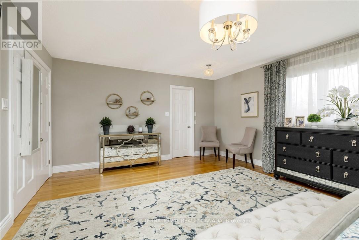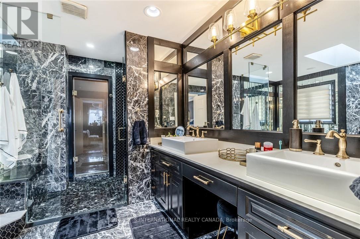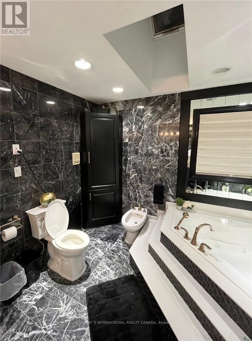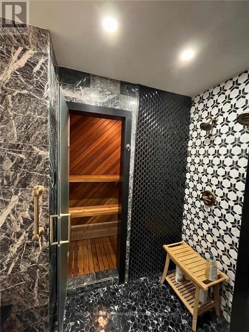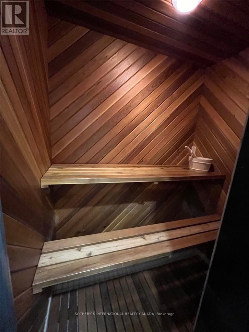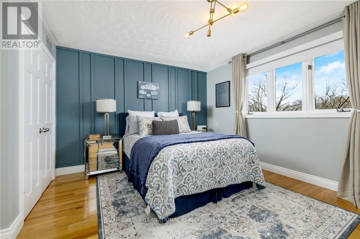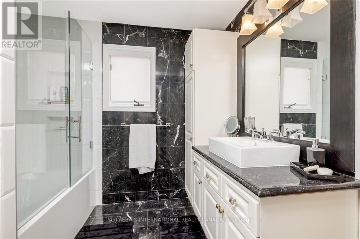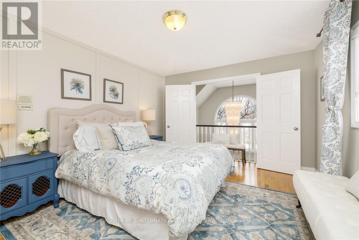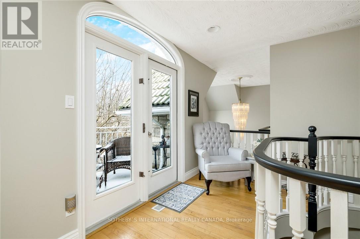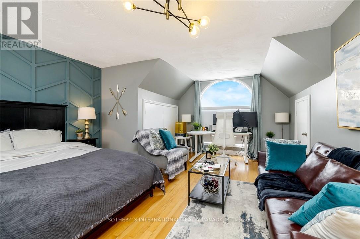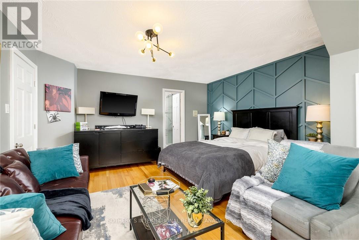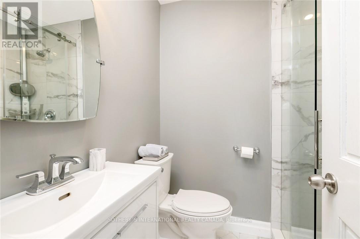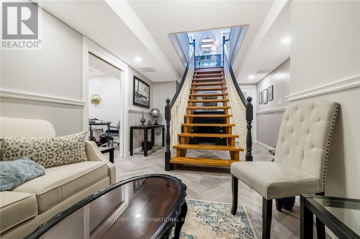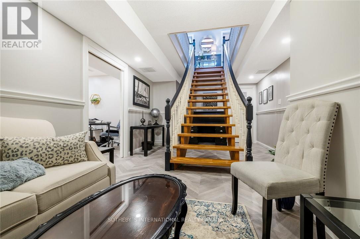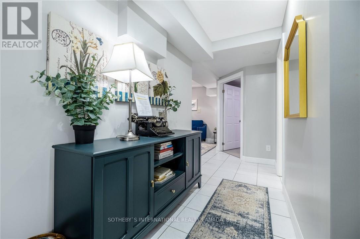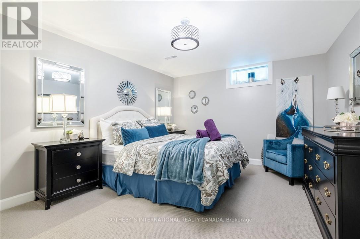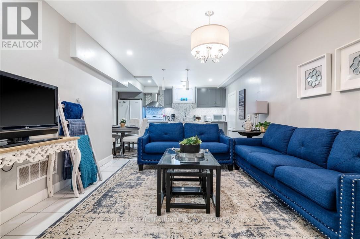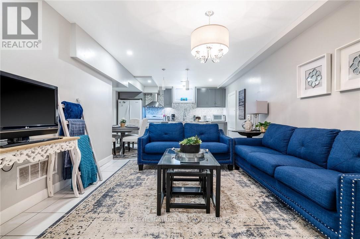108 Montmorency Dr Hamilton, Ontario L8K 6R1
$1,899,999
Nestled on a premium ravine lot in Davis Creek, this 3950 sqft estate home boasts a 2-story design w/ 4+1 bedrms & 5.5 bath, along w/ a separate finished basement spanning 1604 sqft, including a 1bedroom + office for potential long or short-term apartment use or multi-generational family living. Adding to its appeal is a 2-car garage. The foyer welcomes you with 17.7' ceilings, leading to a grand staircase that leads to the primary suite featuring a lavish 6 pc ensuite & sauna. The main floor showcases a chef's kitchen with granite countertops, complemented by private living and dining areas. The indoor resort/spa venue w/ a saltwater pool, skylights & a 3-piece bath allows year-round enjoyment. W/ over $350,000 in upgrades, including 2 kitchens, 2 laundry rooms, and all-inclusive appliances, this home caters to modern convenience and luxury. Outside, a private Muskoka-like oasis features a stone fireplace overlooking the ravine, creating a serene ambiance. Conveniently located**** EXTRAS **** w/ easy access to amenities and major routes like Linc/Red Hill, this property epitomizes sophisticated living at its finest. (id:46317)
Property Details
| MLS® Number | X8168338 |
| Property Type | Single Family |
| Community Name | Red Hill |
| Amenities Near By | Park, Public Transit |
| Features | Conservation/green Belt |
| Parking Space Total | 8 |
| Pool Type | Indoor Pool |
Building
| Bathroom Total | 5 |
| Bedrooms Above Ground | 4 |
| Bedrooms Below Ground | 1 |
| Bedrooms Total | 5 |
| Basement Features | Separate Entrance |
| Basement Type | Full |
| Construction Style Attachment | Detached |
| Cooling Type | Central Air Conditioning |
| Exterior Finish | Stone |
| Fireplace Present | Yes |
| Heating Fuel | Natural Gas |
| Heating Type | Forced Air |
| Stories Total | 2 |
| Type | House |
Parking
| Attached Garage |
Land
| Acreage | No |
| Land Amenities | Park, Public Transit |
| Size Irregular | 51.52 X 116.08 Ft |
| Size Total Text | 51.52 X 116.08 Ft |
Rooms
| Level | Type | Length | Width | Dimensions |
|---|---|---|---|---|
| Second Level | Primary Bedroom | 6.26 m | 4.94 m | 6.26 m x 4.94 m |
| Second Level | Bedroom 2 | 4.29 m | 4.36 m | 4.29 m x 4.36 m |
| Second Level | Bedroom 3 | 3.6 m | 4.42 m | 3.6 m x 4.42 m |
| Second Level | Bedroom 4 | 4.59 m | 6.18 m | 4.59 m x 6.18 m |
| Basement | Kitchen | 3.34 m | 4.48 m | 3.34 m x 4.48 m |
| Basement | Bedroom 5 | 4.89 m | 3.52 m | 4.89 m x 3.52 m |
| Basement | Recreational, Games Room | 3.94 m | 3.62 m | 3.94 m x 3.62 m |
| Basement | Den | 3.38 m | 2.79 m | 3.38 m x 2.79 m |
| Main Level | Dining Room | 3.83 m | 5.35 m | 3.83 m x 5.35 m |
| Main Level | Living Room | 3.49 m | 5.31 m | 3.49 m x 5.31 m |
| Main Level | Family Room | 5.05 m | 4.81 m | 5.05 m x 4.81 m |
| Other | Kitchen | 3.98 m | 4.5 m | 3.98 m x 4.5 m |
https://www.realtor.ca/real-estate/26660640/108-montmorency-dr-hamilton-red-hill
Salesperson
(416) 960-9995
(647) 408-4663
https://www.sothebysrealty.com/eng/associate/180-a-df2012301650107401/john-genereaux
https://www.facebook.com/john.genereaux.75/
https://twitter.com
https://www.linkedin.com/feed/

1867 Yonge Street Ste 100
Toronto, Ontario M4S 1Y5
(416) 960-9995
(416) 960-3222
www.sothebysrealty.ca
Broker
(416) 960-9995

1867 Yonge Street Ste 100
Toronto, Ontario M4S 1Y5
(416) 960-9995
(416) 960-3222
www.sothebysrealty.ca
Interested?
Contact us for more information

