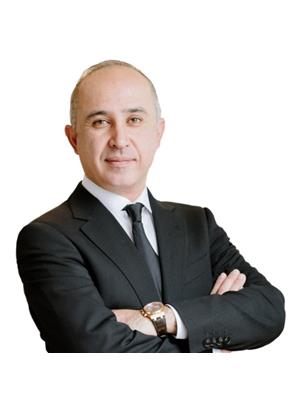108 Mason Blvd Toronto, Ontario M5M 3E3
$5,995,000
The Perfect Custom Family Home In Prime Cricket Club Location! Beautifully Designed, Finished With Exceptional Craftsmanship & Timeless Finishes. Fabulous Flow & Layout. Elegant, Spacious Principal Rooms, 10 Ft Ceilings Main. Incredible Kitchen W/Breakfast Area, Large Centre Island W/Seating. The Sun-Filled, Open-Concept Kitchen/Family Great Room Is Perfect For Family Time & Entertaining, 7 foot linear fireplace, Step Out To A Private, West Facing Patio & Yard. Relax In The Luxurious, Primary Suite W/Vaulted Ceiling, Seating Area, large Walk-In Closet, 8 Piece Spa-Like, Stunning 8pc Ensuite, Freestanding Tub & Heated Floors. Approx.4,000Sq Ft + 1958 Sq Ft Finished Lower Level with Gym, Delightful Bar Cabinets with dishwasher and Bar Fridge. Walk To Shops On Ave & Yonge. Close To Public & Private Schools, Ttc, The Cricket Club & 401, minutes from rosedale golf club. Move Right Into This Magnificent Home Situated On One Of The Quietest, Tree-Lined Blocks In The Neighbourhood!**** EXTRAS **** Subzero Fridge/Freezer, Marvel Wine Fridge, 48"" Wolf Gas Cooktop Wolf Double Ovens, Miele D/W, Sharp B/In Micro, LG W/D, Marvel Fridge, Fisher and Pikel D/W, All ELFS, All Window Cvgs, Egdo+Remotes, 2 Furnaces Hwt (Owned), Ridley Window, (id:46317)
Property Details
| MLS® Number | C8035978 |
| Property Type | Single Family |
| Community Name | Bedford Park-Nortown |
| Amenities Near By | Public Transit, Schools |
| Community Features | Community Centre |
| Parking Space Total | 8 |
Building
| Bathroom Total | 6 |
| Bedrooms Above Ground | 4 |
| Bedrooms Below Ground | 1 |
| Bedrooms Total | 5 |
| Basement Development | Finished |
| Basement Type | N/a (finished) |
| Construction Style Attachment | Detached |
| Cooling Type | Central Air Conditioning |
| Exterior Finish | Brick, Stone |
| Fireplace Present | Yes |
| Heating Fuel | Natural Gas |
| Heating Type | Forced Air |
| Stories Total | 2 |
| Type | House |
Parking
| Attached Garage |
Land
| Acreage | No |
| Land Amenities | Public Transit, Schools |
| Size Irregular | 50.15 X 141.38 Ft |
| Size Total Text | 50.15 X 141.38 Ft |
Rooms
| Level | Type | Length | Width | Dimensions |
|---|---|---|---|---|
| Second Level | Primary Bedroom | 4.9 m | 6 m | 4.9 m x 6 m |
| Second Level | Bedroom 2 | 4.1 m | 4.2 m | 4.1 m x 4.2 m |
| Second Level | Bedroom 3 | 4.2 m | 5.6 m | 4.2 m x 5.6 m |
| Second Level | Bedroom 4 | 3.8 m | 4.7 m | 3.8 m x 4.7 m |
| Second Level | Laundry Room | 2.9 m | 3.2 m | 2.9 m x 3.2 m |
| Basement | Recreational, Games Room | 6.2 m | 8.1 m | 6.2 m x 8.1 m |
| Basement | Bedroom 5 | 3.5 m | 4.1 m | 3.5 m x 4.1 m |
| Ground Level | Office | 3.9 m | 4.3 m | 3.9 m x 4.3 m |
| Ground Level | Dining Room | 2.3 m | 6.1 m | 2.3 m x 6.1 m |
| Ground Level | Great Room | 4.6 m | 6 m | 4.6 m x 6 m |
| Ground Level | Kitchen | 5.3 m | 6.6 m | 5.3 m x 6.6 m |
| Ground Level | Mud Room | 2.7 m | 3.8 m | 2.7 m x 3.8 m |
Utilities
| Sewer | Installed |
| Natural Gas | Installed |
| Electricity | Installed |
| Cable | Installed |
https://www.realtor.ca/real-estate/26468397/108-mason-blvd-toronto-bedford-park-nortown

Salesperson
(416) 441-2888
(416) 710-1010
www.ireza.ca/
https://www.facebook.com/irezaluxuryhome
https://www.linkedin.com/in/reza-ipchilar-411b5531/

Interested?
Contact us for more information










































