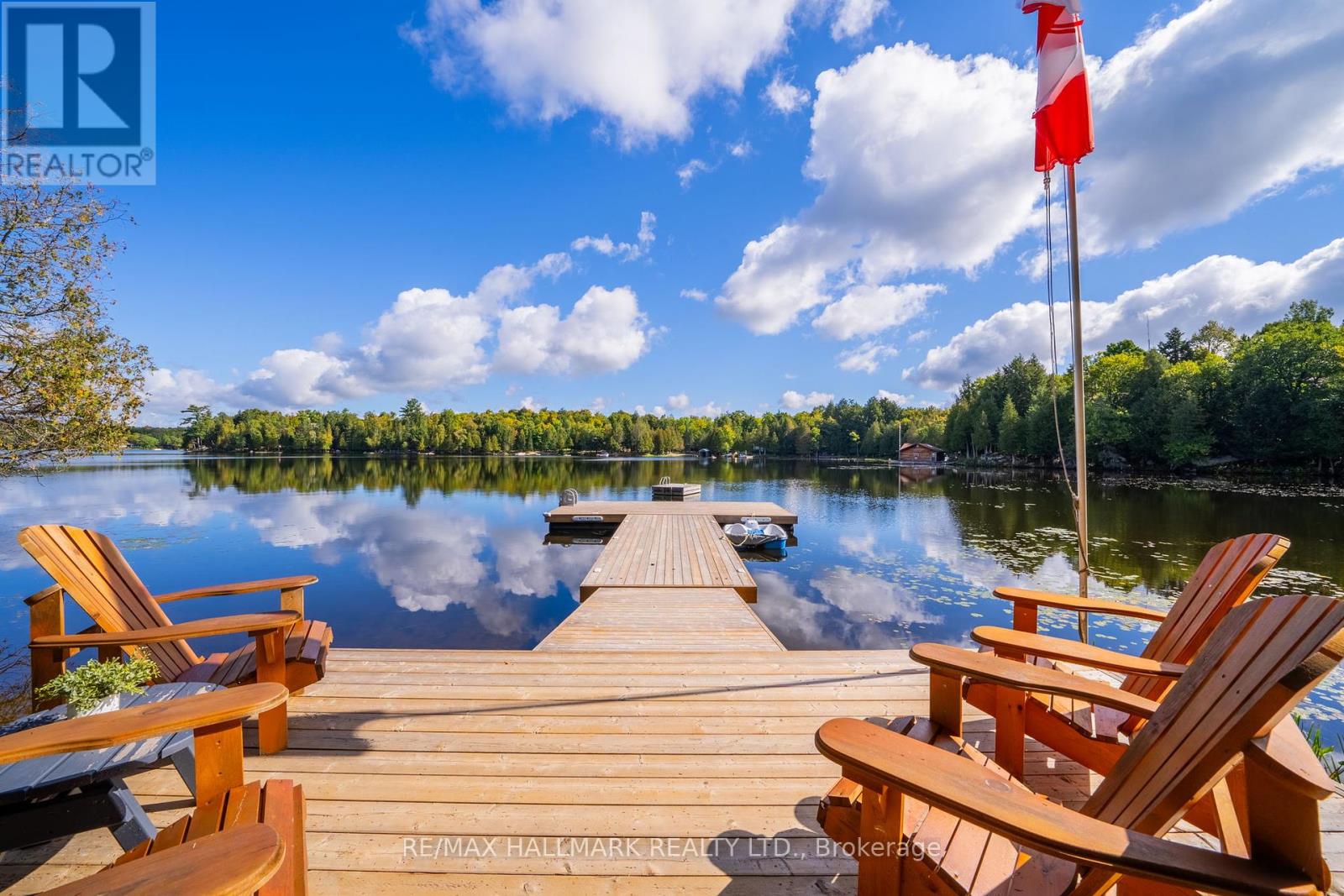108 Gordon Point Rd Magnetawan, Ontario P0A 1P0
$1,075,000
Welcome to your new family cottage in the heart of cottage country.Winterized bungalow,3 bedrooms,1.5 bathrooms,nestled in FraserBay on Beaver Lake.40-mile lake system,including Ahmic Lake.Open concept design w/ spacious living area,propane forced-air system with HVAC.Large windows bathe the space in natural light w/ walkout.Drilled well featuring a UV water filtration system.Gentle path to waterfront,where you can enjoy time by the campfire or waters edge.Breathtaking sunrises will make morning coffee your favourite times of the day.Additional amenities include a spacious bunkie& a waterside storage.In 2021 new docking system was installed.The property is beautifully landscaped& offers gentle beach access and deeper water for docking.Detached 1.5-car garage with sub panel, just in time for autumn,enjoy beautiful fall colours that surround this property.Interior furniture included.Dream cottage awaits;don't miss the chance to make it your family's getaway.Virtual Tour click media arrow (id:46317)
Property Details
| MLS® Number | X8102614 |
| Property Type | Single Family |
| Features | Recreational |
| Parking Space Total | 4 |
Building
| Bathroom Total | 2 |
| Bedrooms Above Ground | 3 |
| Bedrooms Total | 3 |
| Architectural Style | Bungalow |
| Basement Type | Crawl Space |
| Construction Style Attachment | Detached |
| Exterior Finish | Aluminum Siding |
| Heating Fuel | Propane |
| Heating Type | Forced Air |
| Stories Total | 1 |
| Type | House |
Parking
| Detached Garage |
Land
| Acreage | No |
| Sewer | Septic System |
| Size Irregular | 0.51 Acre |
| Size Total Text | 0.51 Acre|1/2 - 1.99 Acres |
Rooms
| Level | Type | Length | Width | Dimensions |
|---|---|---|---|---|
| Main Level | Living Room | 6.53 m | 3.73 m | 6.53 m x 3.73 m |
| Main Level | Kitchen | 3.17 m | 4.57 m | 3.17 m x 4.57 m |
| Main Level | Bedroom | 2.87 m | 2.57 m | 2.87 m x 2.57 m |
| Main Level | Primary Bedroom | 4.52 m | 4.09 m | 4.52 m x 4.09 m |
| Main Level | Bathroom | 1.78 m | 1.47 m | 1.78 m x 1.47 m |
| Main Level | Bedroom | 2.54 m | 2.39 m | 2.54 m x 2.39 m |
| Main Level | Bathroom | 1.88 m | 2.08 m | 1.88 m x 2.08 m |
| Main Level | Foyer | 2.87 m | 2.57 m | 2.87 m x 2.57 m |
https://www.realtor.ca/real-estate/26566134/108-gordon-point-rd-magnetawan
Broker
(705) 765-6801
97 James St
Parry Sound, Ontario P2A 1T7
(705) 765-6801
Interested?
Contact us for more information










































