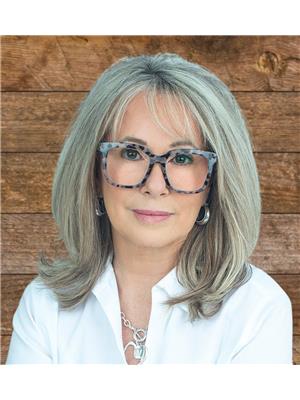#108 -603 Atherley Rd Orillia, Ontario L3V 1P1
$725,000Maintenance,
$712.98 Monthly
Maintenance,
$712.98 MonthlyWelcome to Invermara Bay Club - Lakeside Luxury Living! Whether you're looking for a year-round home or a stress & maintenance-free seasonal getaway, this Waterfront condo offers unprecedented value for your dollar! 2-bed, 2-bath Lake Simcoe condo boasts 1,225 sq. ft. of living space & includes your PRIVATELY OWNED BOAT SLIP and SINGLE CAR GARAGE! Enjoy south-facing waterfront views from the open-concept living/dining & kitchen areas. Club amenities include a sauna, small weight room, outdoor pool and well-maintained grounds with direct access to Lake Simcoe and the Trent-Severn system for boating enthusiasts. Complex is close to shopping and recreational centers. Condo fee INCLUDES your high-speed internet and cable, adding substantial value. Don't miss this unique opportunity to own your piece of lakefront paradise - time to relax and savor the waterfront lifestyle you so deserve!**** EXTRAS **** Immaculately maintained grounds, miles of walking trails accessed directly across the road, Casino Rama, Horseshoe Valley Ski Resort & Vetta Nordic Spa all < 30 min. 1 small dog (<35 lbs) OR 2 cat max. Complex allows LTR's only, no STR's. (id:46317)
Property Details
| MLS® Number | S8013804 |
| Property Type | Single Family |
| Community Name | Orillia |
| Amenities Near By | Hospital, Ski Area |
| Community Features | Community Centre |
| Features | Level Lot |
| Parking Space Total | 1 |
| Pool Type | Outdoor Pool |
| Water Front Type | Waterfront |
Building
| Bathroom Total | 2 |
| Bedrooms Above Ground | 2 |
| Bedrooms Total | 2 |
| Amenities | Party Room, Sauna, Visitor Parking, Exercise Centre |
| Basement Type | Crawl Space |
| Cooling Type | Central Air Conditioning |
| Exterior Finish | Vinyl Siding, Wood |
| Fireplace Present | Yes |
| Heating Fuel | Natural Gas |
| Heating Type | Forced Air |
| Type | Apartment |
Parking
| Detached Garage | |
| Visitor Parking |
Land
| Acreage | No |
| Land Amenities | Hospital, Ski Area |
| Surface Water | Lake/pond |
Rooms
| Level | Type | Length | Width | Dimensions |
|---|---|---|---|---|
| Main Level | Foyer | 3.91 m | 1.6 m | 3.91 m x 1.6 m |
| Main Level | Kitchen | 4.49 m | 2.36 m | 4.49 m x 2.36 m |
| Main Level | Dining Room | 4.01 m | 3.81 m | 4.01 m x 3.81 m |
| Main Level | Living Room | 4.01 m | 3.17 m | 4.01 m x 3.17 m |
| Main Level | Primary Bedroom | 4.8 m | 4.31 m | 4.8 m x 4.31 m |
| Main Level | Bathroom | 2.43 m | 2.38 m | 2.43 m x 2.38 m |
| Main Level | Bedroom 2 | 3.6 m | 3.14 m | 3.6 m x 3.14 m |
| Main Level | Bathroom | 3.14 m | 1.65 m | 3.14 m x 1.65 m |
https://www.realtor.ca/real-estate/26435058/108-603-atherley-rd-orillia-orillia

Salesperson
(905) 510-4151
(905) 510-4151
orillia-realestate.ca/
https://www.facebook.com/TeamNoriRealty

300 John St Unit 607
Thornhill, Ontario L3T 5W4
(888) 966-3111
(888) 870-0411
www.onepercentrealty.com
Interested?
Contact us for more information









































