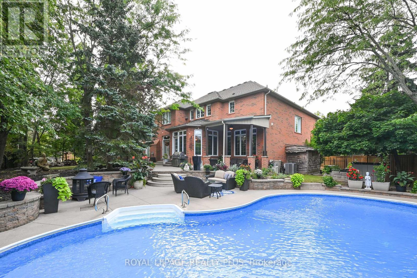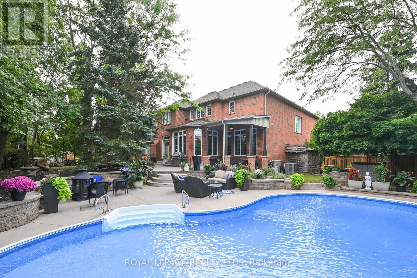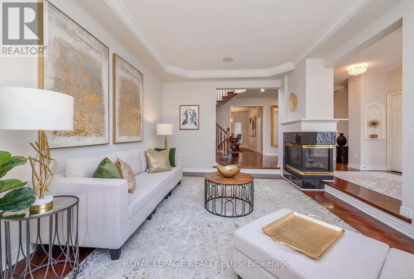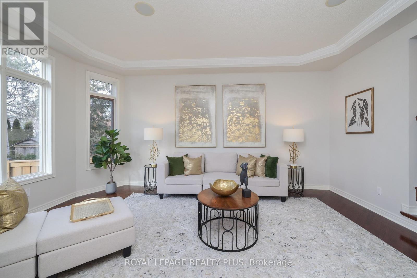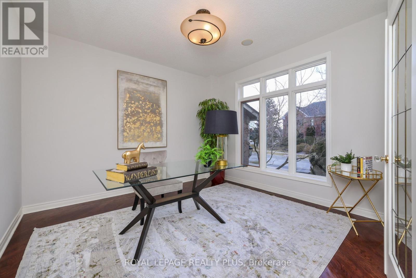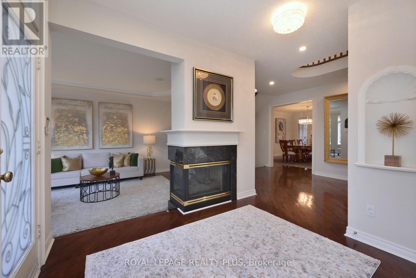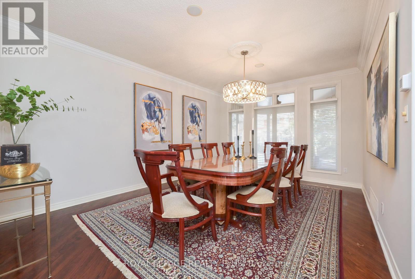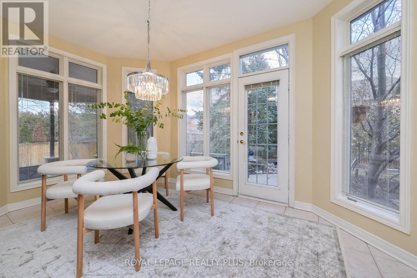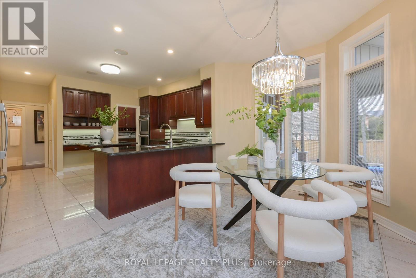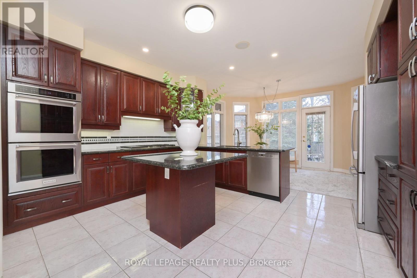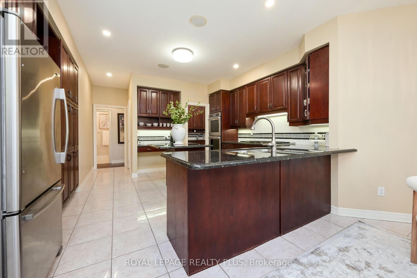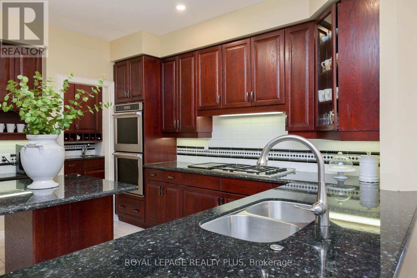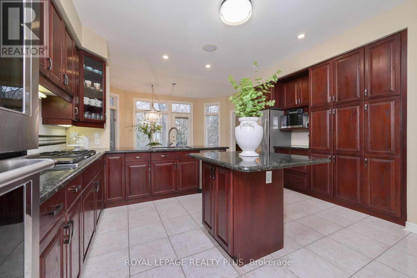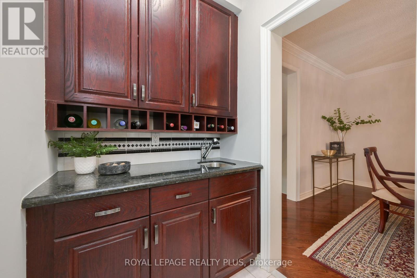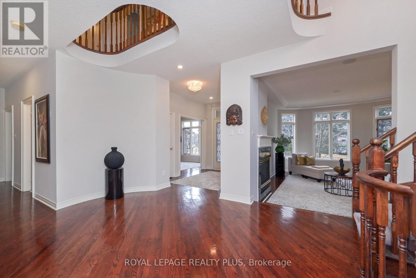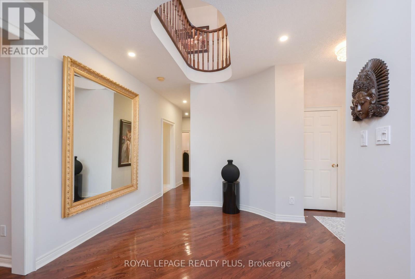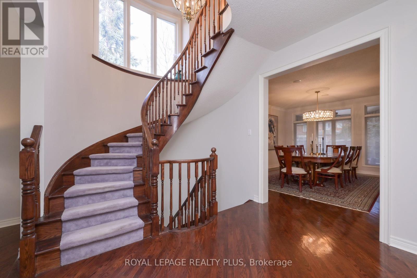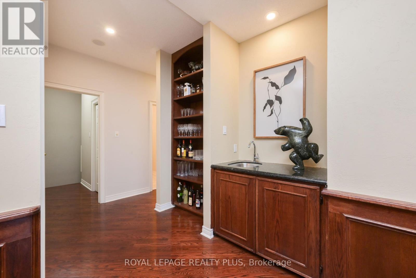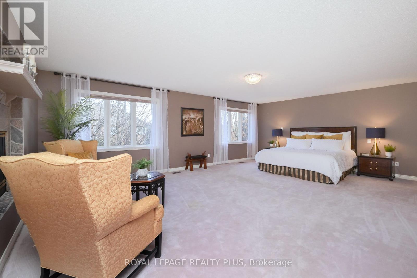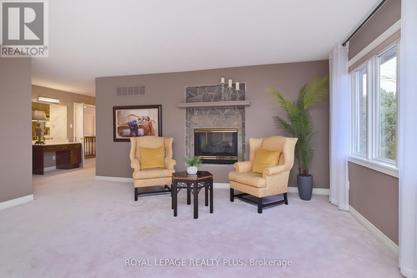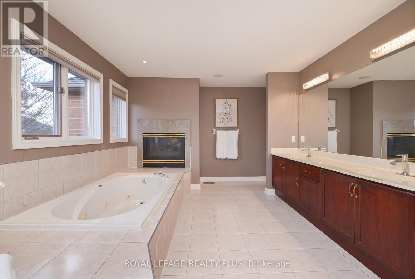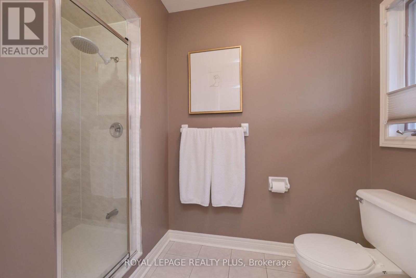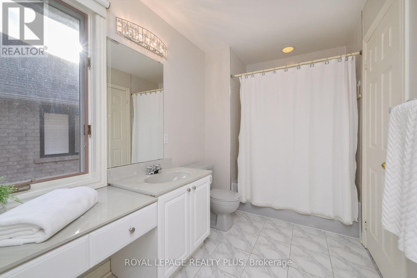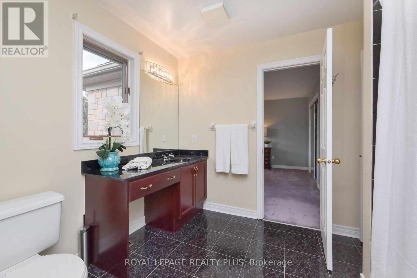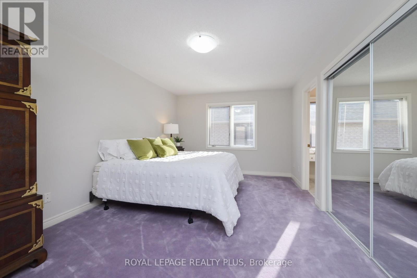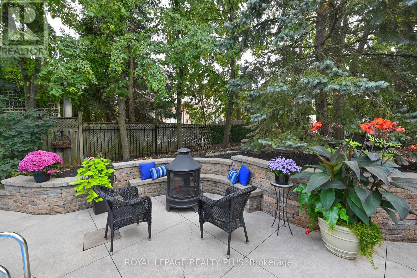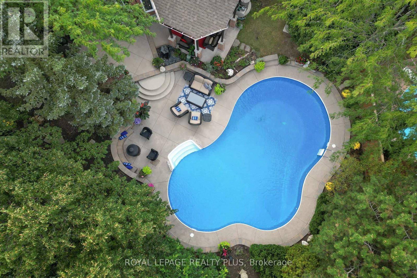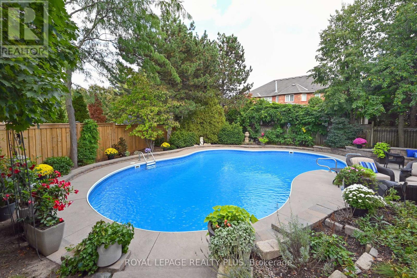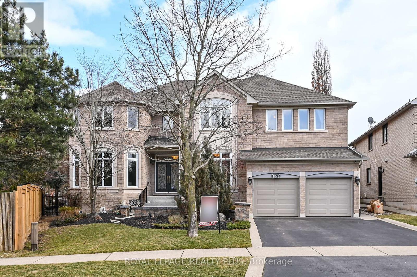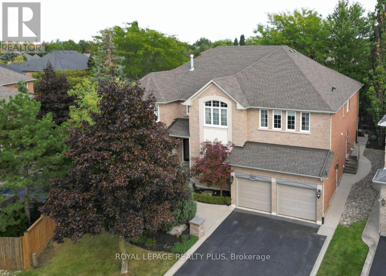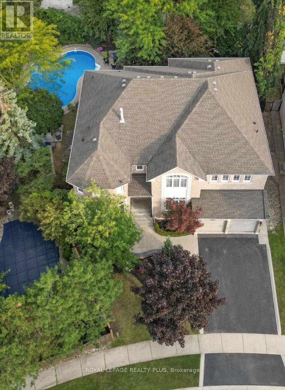1076 Skyvalley Cres Oakville, Ontario L6M 3L2
$2,999,000
Pie lot/Back 130 ft x 155.19 ft. Ideal family home, exceptional investment surpasses all expectations with its sprawling backyard that transports you to a serene cottage-like setting. 5,126 sq. ft., 9' ceiling, 5+3 beds, 5 baths, office, side entrance w/rough-in plumbing/kitchen/wet bar. Kitchen w/breakfast area, gas cooktop, granite countertops, 2 ovens, pantry, & butler's pantry. Prim Rm is the perfect retreat w/ensuite bath soaker tub, fireplace, 2 makeup desks, 2closets, showers, sitting area in bedroom. 2 staircases to basement, 3 gas fireplaces, Jack & Jill baths in all bed. Backyard paradise, pool, mature trees, professionally landscaped, outdoor sitting room. Location!! private school, park, trails, Glen Abbey golf course**** EXTRAS **** Lot Area: 10,785.43 ft (0.248 ac) Lot Back 130 ft x Side155.19 ft - Front 44.73 ft x Side118.45 ft (id:46317)
Property Details
| MLS® Number | W8108406 |
| Property Type | Single Family |
| Community Name | West Oak Trails |
| Parking Space Total | 4 |
| Pool Type | Inground Pool |
Building
| Bathroom Total | 4 |
| Bedrooms Above Ground | 5 |
| Bedrooms Below Ground | 2 |
| Bedrooms Total | 7 |
| Basement Development | Finished |
| Basement Features | Separate Entrance |
| Basement Type | N/a (finished) |
| Construction Style Attachment | Detached |
| Cooling Type | Central Air Conditioning |
| Exterior Finish | Stone |
| Fireplace Present | Yes |
| Heating Fuel | Natural Gas |
| Heating Type | Forced Air |
| Stories Total | 2 |
| Type | House |
Parking
| Attached Garage |
Land
| Acreage | No |
| Size Irregular | 44.68 X 118.25 Ft |
| Size Total Text | 44.68 X 118.25 Ft |
Rooms
| Level | Type | Length | Width | Dimensions |
|---|---|---|---|---|
| Second Level | Primary Bedroom | 7.19 m | 4.93 m | 7.19 m x 4.93 m |
| Second Level | Bedroom 2 | 5.6 m | 3.96 m | 5.6 m x 3.96 m |
| Second Level | Bedroom 3 | 4.81 m | 3.65 m | 4.81 m x 3.65 m |
| Second Level | Bedroom 4 | 5.48 m | 4.57 m | 5.48 m x 4.57 m |
| Second Level | Bedroom 5 | 5.48 m | 3.41 m | 5.48 m x 3.41 m |
| Main Level | Living Room | 5.48 m | 3.96 m | 5.48 m x 3.96 m |
| Main Level | Dining Room | 5.24 m | 3.68 m | 5.24 m x 3.68 m |
| Main Level | Family Room | 7.13 m | 6.21 m | 7.13 m x 6.21 m |
| Main Level | Kitchen | 4.57 m | 5.24 m | 4.57 m x 5.24 m |
| Main Level | Eating Area | 4.57 m | 2.98 m | 4.57 m x 2.98 m |
| Main Level | Office | 3.65 m | 3.65 m | 3.65 m x 3.65 m |
| Main Level | Laundry Room | 5.48 m | 1.85 m | 5.48 m x 1.85 m |
https://www.realtor.ca/real-estate/26574315/1076-skyvalley-cres-oakville-west-oak-trails
Salesperson
(905) 828-6550
2575 Dundas Street W #7
Mississauga, Ontario L5K 2M6
(905) 828-6550
(905) 828-1511
Interested?
Contact us for more information

