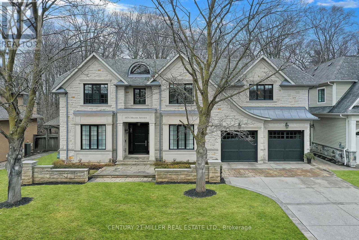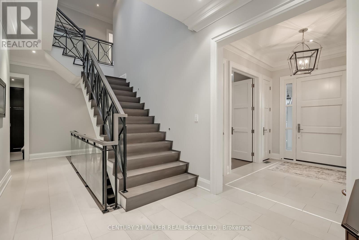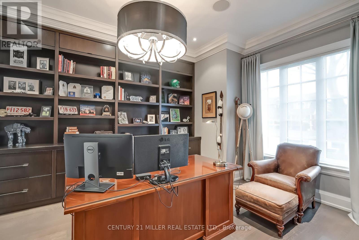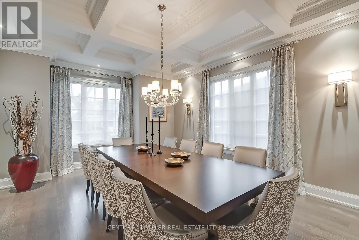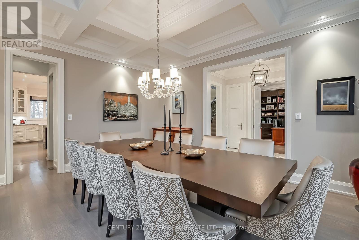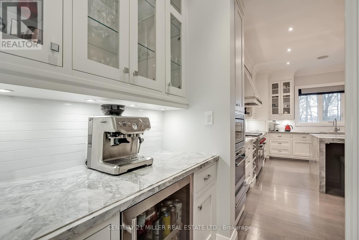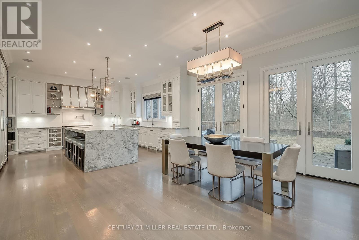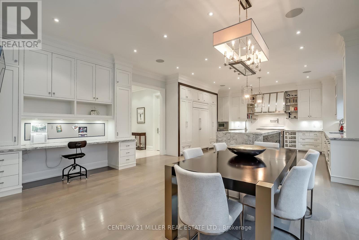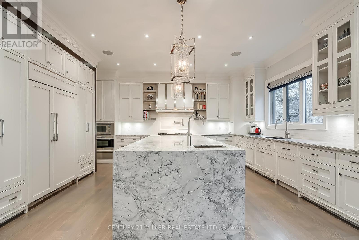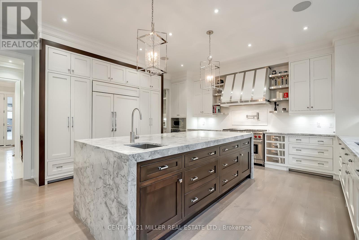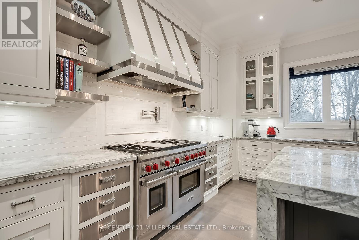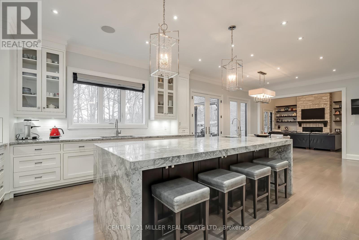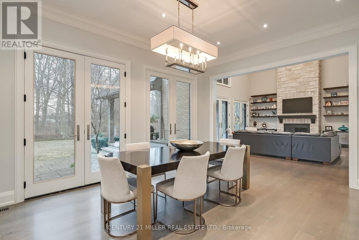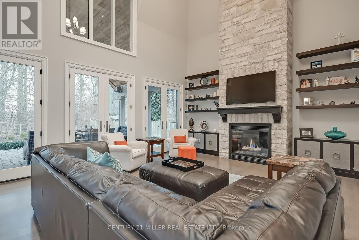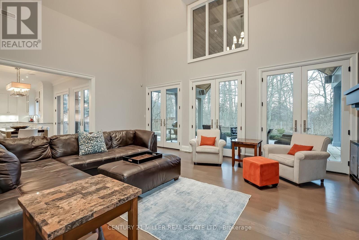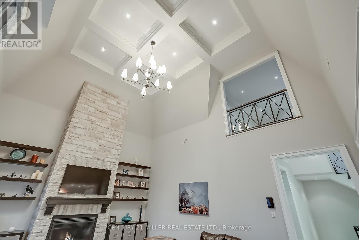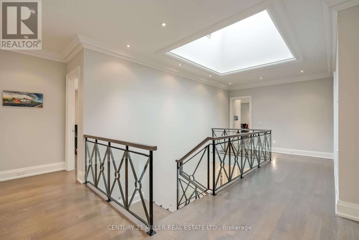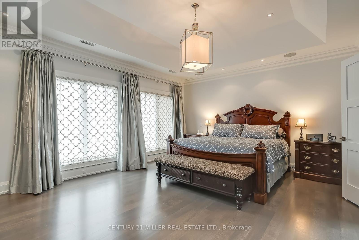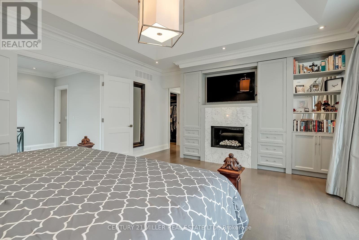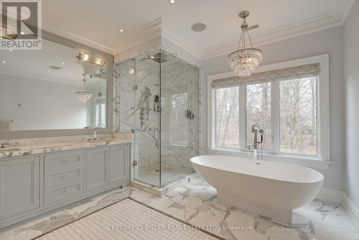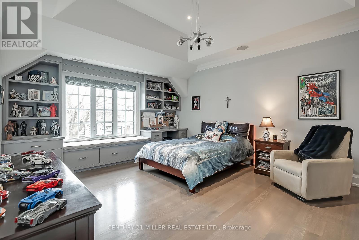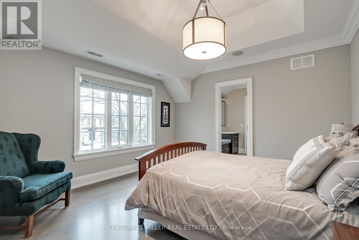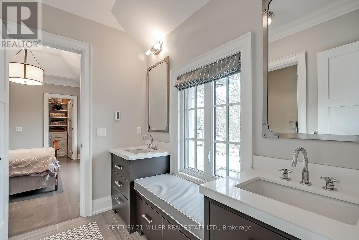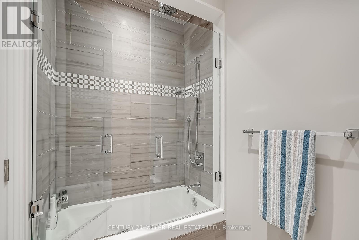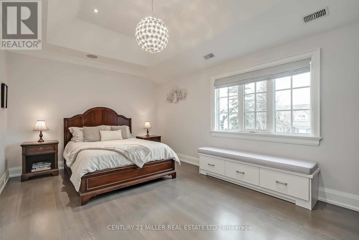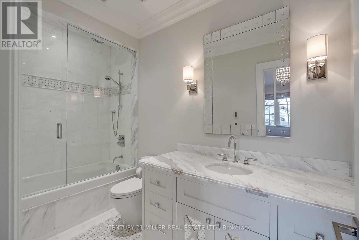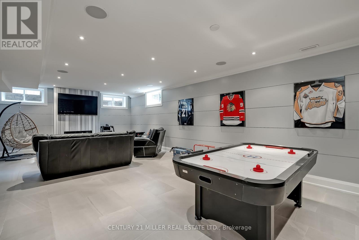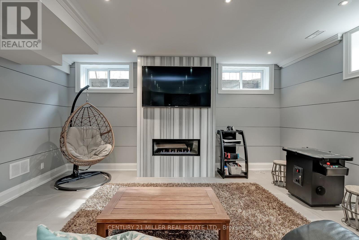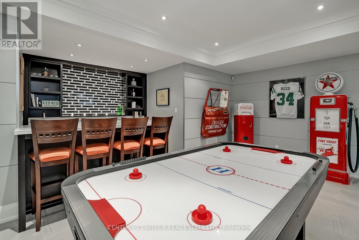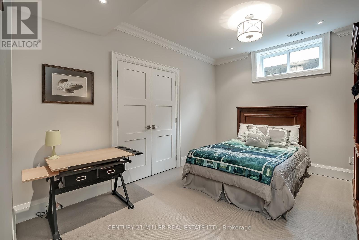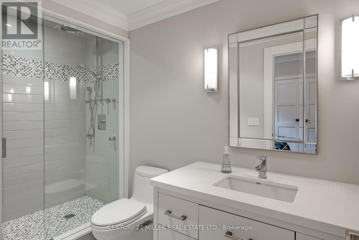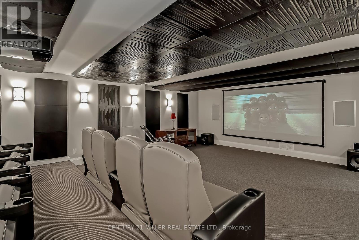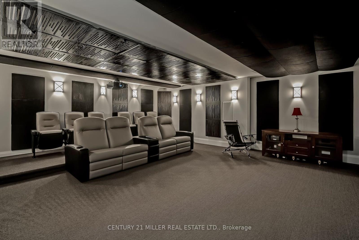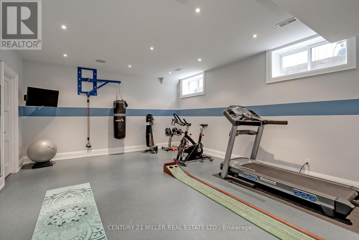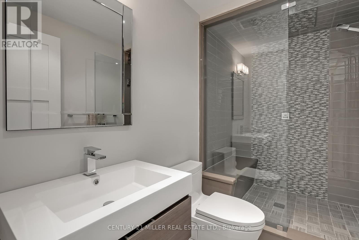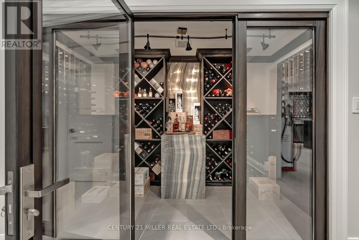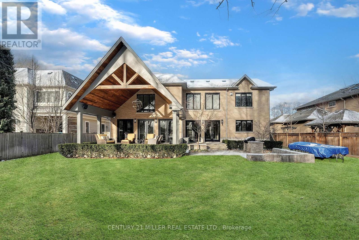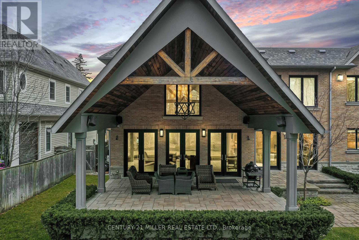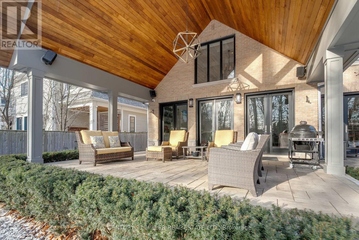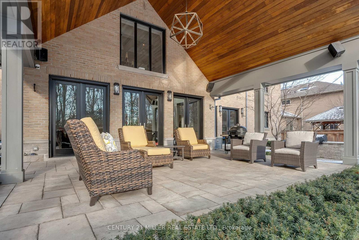1076 Melvin Ave Oakville, Ontario L6J 2V9
$5,480,000
Warm and elegant best describe this gorgeous custom built stone home in Morrison pocket of SE Oakville! South side of Melvin, backs onto a private wooded area. Stunning masterpiece designed by Richard Mann & custom built with meticulous detail. Over 7,215 sq ft of luxury living over 3 floors! Enjoy seamless transition thru principal rooms, appreciate its warmth as a family home & its ability to entertain! Open concept gourmet kitchen with custom cabinetry, large waterfall island with seating & top-of-the-line appliances. Great room is the heart of the home & offers vaulted ceiling with stone wall & fireplace as central focus. You will be drawn out into covered portico for 3 season enjoyment under vaulted ceiling. Separate formal dining room & servery offers family & friends a wonderful setting for memorable meals. Den/office with custom built-ins and generous desk area. Second level has 4 bedrooms, all with ensuites/shared baths.**** EXTRAS **** Primary bedroom with fireplace. Primary ensuite feels spa like. Theatre, gym, wine room and 5th bedroom with ensuite in lower level. (id:46317)
Property Details
| MLS® Number | W8119772 |
| Property Type | Single Family |
| Community Name | Eastlake |
| Amenities Near By | Park, Schools |
| Parking Space Total | 8 |
Building
| Bathroom Total | 6 |
| Bedrooms Above Ground | 4 |
| Bedrooms Below Ground | 1 |
| Bedrooms Total | 5 |
| Basement Development | Finished |
| Basement Type | Full (finished) |
| Construction Style Attachment | Detached |
| Cooling Type | Central Air Conditioning |
| Exterior Finish | Stone |
| Fireplace Present | Yes |
| Heating Fuel | Natural Gas |
| Heating Type | Forced Air |
| Stories Total | 2 |
| Type | House |
Parking
| Attached Garage |
Land
| Acreage | No |
| Land Amenities | Park, Schools |
| Size Irregular | 75.14 X 150.75 Ft ; 75.14' X 150.75' X 74.61' X 150.53' |
| Size Total Text | 75.14 X 150.75 Ft ; 75.14' X 150.75' X 74.61' X 150.53' |
Rooms
| Level | Type | Length | Width | Dimensions |
|---|---|---|---|---|
| Second Level | Primary Bedroom | 5.74 m | 4.72 m | 5.74 m x 4.72 m |
| Second Level | Bedroom 2 | 5.13 m | 4.31 m | 5.13 m x 4.31 m |
| Second Level | Bedroom 3 | 4.39 m | 3.98 m | 4.39 m x 3.98 m |
| Second Level | Bedroom 4 | 5.43 m | 3.6 m | 5.43 m x 3.6 m |
| Basement | Bedroom | 4.82 m | 3.17 m | 4.82 m x 3.17 m |
| Basement | Exercise Room | 5.91 m | 4.69 m | 5.91 m x 4.69 m |
| Basement | Media | 6.45 m | 5.79 m | 6.45 m x 5.79 m |
| Main Level | Kitchen | 5.48 m | 4.64 m | 5.48 m x 4.64 m |
| Main Level | Eating Area | 5.48 m | 4.95 m | 5.48 m x 4.95 m |
| Main Level | Great Room | 6.83 m | 5.46 m | 6.83 m x 5.46 m |
| Main Level | Dining Room | 5.76 m | 4.34 m | 5.76 m x 4.34 m |
| Main Level | Den | 4.54 m | 6.04 m | 4.54 m x 6.04 m |
https://www.realtor.ca/real-estate/26589900/1076-melvin-ave-oakville-eastlake
Broker
(905) 845-9180
(905) 845-9180
www.goodalemillerteam.com/
https://www.facebook.com/GoodaleMillerTeam/
https://www.linkedin.com/company/880483/admin/feed/posts/

209 Speers Rd Unit 10
Oakville, Ontario L6K 2E9
(905) 845-9180
(905) 845-7674
Salesperson
(905) 845-9180

209 Speers Rd Unit 10
Oakville, Ontario L6K 2E9
(905) 845-9180
(905) 845-7674
Interested?
Contact us for more information

