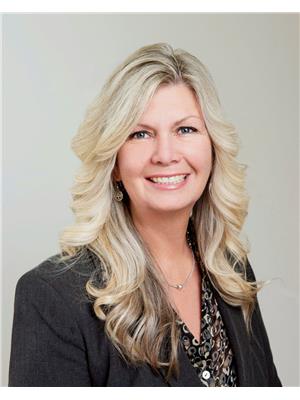1072 Stonehaven Ave Newmarket, Ontario L3X 1M6
$1,825,000
Spectacular, 4 Bdrm/5 Bathrm Executive Home on Premium 69' X 135' Lot w fabulous Curb Appeal In Prestigious Stonehaven! Quality Built Heron Home Offers 3800 sq ft O/C Floor Plan w Grand 2 Storey Entrance, 9 Ft Ceilings on main plus 1500 sq ft Prof Finished Bsmnt. Spacious Kitchen w Ctr Island & Sun Drenched Breakfast Area O/L Gorgeous Fam Rm W Cozy Gas Fplace. Lrg Liv Rm w Soaring Ceilings & Huge Windows Separate From XL Dining Rm. Convenient M/F Office & Laundry. Hdwd Staircase Leads up to the Primary Suite w Grand Dbl Door Entrance, Bright Sitting Rm, 5Pc Ensuite, Dressing Rm & Soaker Tub! 4 Large Bdrms including Guest Suite w 2nd Ensuite Bathrm and His/Hers Closets. Huge Prof Finished Bsmnt w Rec Rm, Games Rm, Den & Space For Exercise Rm + More! $$spent: Fresh Paint in principal rms 24, Furnace/Humidifier 23, Roof Shingles/ Eavestroughs/Windows/Gas Fplace 13. Walk To Top-Ranked Schools including Newmkt HS, Transit, Parks & Trails! 2 Mins To Hwy 404, Hospital, Shops & More!**** EXTRAS **** 200 Amp Elec Panel, Deck & Wood Step by Garage As Is (id:46317)
Property Details
| MLS® Number | N8089128 |
| Property Type | Single Family |
| Community Name | Stonehaven-Wyndham |
| Amenities Near By | Hospital, Park, Public Transit, Schools |
| Community Features | Community Centre |
| Features | Level Lot |
| Parking Space Total | 6 |
Building
| Bathroom Total | 5 |
| Bedrooms Above Ground | 4 |
| Bedrooms Total | 4 |
| Basement Development | Finished |
| Basement Type | N/a (finished) |
| Construction Style Attachment | Detached |
| Cooling Type | Central Air Conditioning |
| Exterior Finish | Brick |
| Fireplace Present | Yes |
| Heating Fuel | Natural Gas |
| Heating Type | Forced Air |
| Stories Total | 2 |
| Type | House |
Parking
| Attached Garage |
Land
| Acreage | No |
| Land Amenities | Hospital, Park, Public Transit, Schools |
| Size Irregular | 68.9 X 134.51 Ft |
| Size Total Text | 68.9 X 134.51 Ft |
Rooms
| Level | Type | Length | Width | Dimensions |
|---|---|---|---|---|
| Second Level | Primary Bedroom | 6.83 m | 3.71 m | 6.83 m x 3.71 m |
| Second Level | Bedroom 2 | 3.38 m | 3.63 m | 3.38 m x 3.63 m |
| Second Level | Bedroom 3 | 5.31 m | 3.43 m | 5.31 m x 3.43 m |
| Second Level | Bedroom 4 | 6.07 m | 3.33 m | 6.07 m x 3.33 m |
| Basement | Den | 4.7 m | 3.25 m | 4.7 m x 3.25 m |
| Basement | Recreational, Games Room | 7.19 m | 7.87 m | 7.19 m x 7.87 m |
| Main Level | Kitchen | 4.72 m | 5.56 m | 4.72 m x 5.56 m |
| Main Level | Eating Area | 4.7 m | 3.07 m | 4.7 m x 3.07 m |
| Main Level | Living Room | 6.15 m | 4.06 m | 6.15 m x 4.06 m |
| Main Level | Dining Room | 4.67 m | 4.62 m | 4.67 m x 4.62 m |
| Main Level | Family Room | 5.56 m | 6.81 m | 5.56 m x 6.81 m |
| Main Level | Office | 3.63 m | 4.17 m | 3.63 m x 4.17 m |
https://www.realtor.ca/real-estate/26546177/1072-stonehaven-ave-newmarket-stonehaven-wyndham

Broker of Record
(905) 715-6539
(877) 526-6342
www.jenniferclements.ca/
www.facebook.com/jennifer.alderdiceclements
https://twitter.com/JennClements21
www.linkedin.com/in/jenniferclementsatremax

1140 Stellar Drive #102
Newmarket, Ontario L3Y 7B7
(905) 715-6539
(905) 898-7345

Salesperson
(905) 715-6539
(289) 383-6431

1140 Stellar Drive #102
Newmarket, Ontario L3Y 7B7
(905) 715-6539
(905) 898-7345
Interested?
Contact us for more information










































