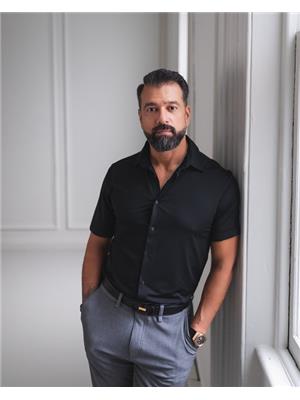107 Strathcona Ave Oakville, Ontario L6L 2Z6
$3,125,000
Discover this rare & special custom-built contemporary bungalow-loft built by Iva Homes. With its open-concept layout & impressive 14-ft ceilings, this home offers a spacious & inviting atmosphere.Main floor features primary bedrm with a 5-piece ensuite & walk-in closet. It also features a convenient main floor office & a large covered rear porch.The kitchen is a chef's dream, boasting an 8-foot island &high-end stainless steel appliances, incl a 36-inch induction cooktop & powerfulWolf Exhaust fan.Upstairs, a versatile loft area features 3 additional bedrms, 2bathrooms, & a study area illuminated by a skylight, offering ample space for family & guests.The unfinished basement with 9-ft ceilings & large lookout windows awaits your personal touch, providing endless possibilities for customization and expansion.Experience the perfect blend of sophistication and comfort in this meticulously designed home, where every feature is tailored to enhance your living experience.**** EXTRAS **** 14ft Ceilings, Walking Distance to Bronte Village, 8ft Island in Kitchen, Main Floor Primary Bedroom (id:46317)
Property Details
| MLS® Number | W8165216 |
| Property Type | Single Family |
| Community Name | Bronte West |
| Parking Space Total | 6 |
Building
| Bathroom Total | 4 |
| Bedrooms Above Ground | 4 |
| Bedrooms Total | 4 |
| Basement Development | Partially Finished |
| Basement Type | N/a (partially Finished) |
| Construction Style Attachment | Detached |
| Cooling Type | Central Air Conditioning |
| Exterior Finish | Stone, Wood |
| Fireplace Present | Yes |
| Heating Fuel | Natural Gas |
| Heating Type | Forced Air |
| Stories Total | 2 |
| Type | House |
Parking
| Attached Garage |
Land
| Acreage | No |
| Size Irregular | 67 X 98 Ft |
| Size Total Text | 67 X 98 Ft |
Rooms
| Level | Type | Length | Width | Dimensions |
|---|---|---|---|---|
| Second Level | Bedroom 2 | 3.86 m | 3.69 m | 3.86 m x 3.69 m |
| Second Level | Bedroom 3 | 4.12 m | 3.69 m | 4.12 m x 3.69 m |
| Second Level | Bedroom 4 | 3.82 m | 3.71 m | 3.82 m x 3.71 m |
| Lower Level | Recreational, Games Room | 16.3 m | 7.4 m | 16.3 m x 7.4 m |
| Lower Level | Utility Room | 7.96 m | 4.67 m | 7.96 m x 4.67 m |
| Main Level | Kitchen | 5.2 m | 3.94 m | 5.2 m x 3.94 m |
| Main Level | Living Room | 5.18 m | 4.9 m | 5.18 m x 4.9 m |
| Main Level | Office | 5 m | 2.73 m | 5 m x 2.73 m |
| Main Level | Dining Room | 4.53 m | 3.68 m | 4.53 m x 3.68 m |
| Main Level | Bedroom | 5.05 m | 4.27 m | 5.05 m x 4.27 m |
https://www.realtor.ca/real-estate/26656147/107-strathcona-ave-oakville-bronte-west


418 Iroquois Shore Rd #103a
Oakville, Ontario L6H 0X7
(905) 361-9098
(905) 338-2727
www.rockstarbrokerage.com
Interested?
Contact us for more information










































