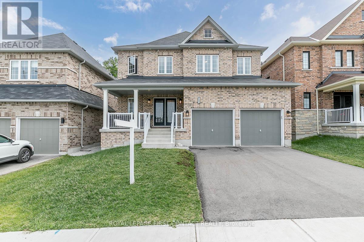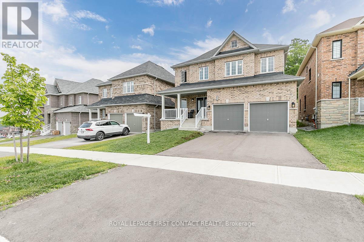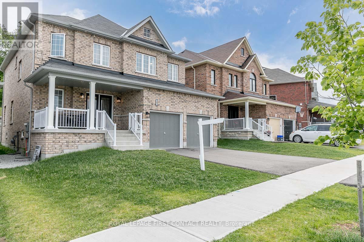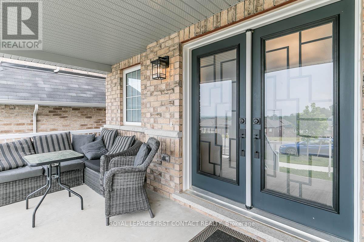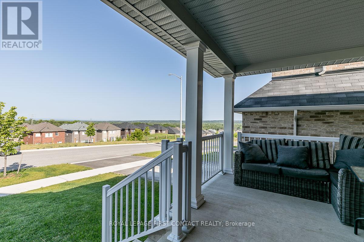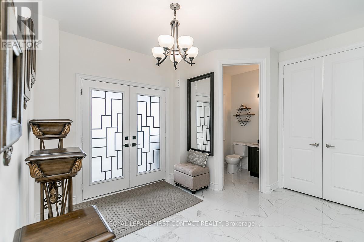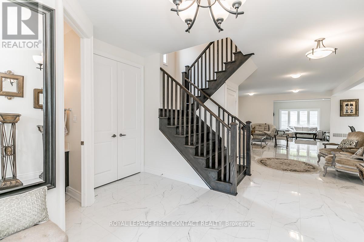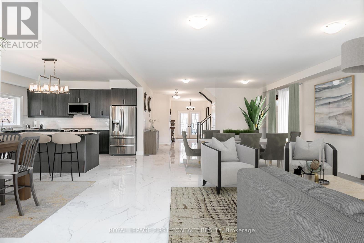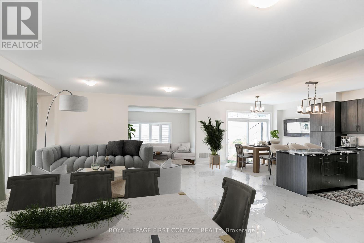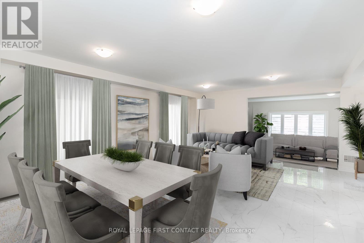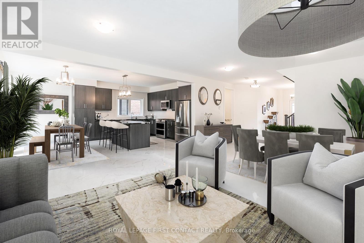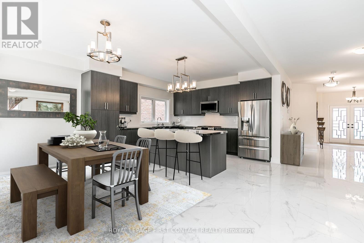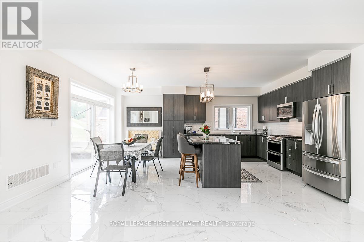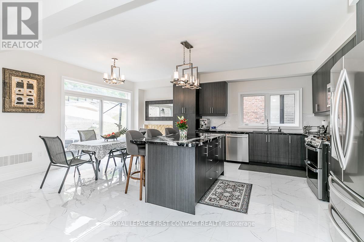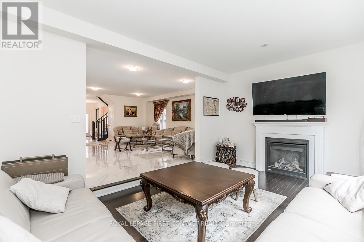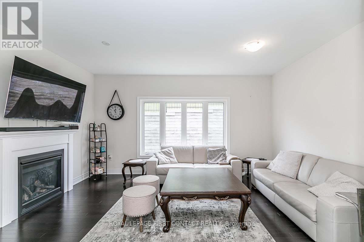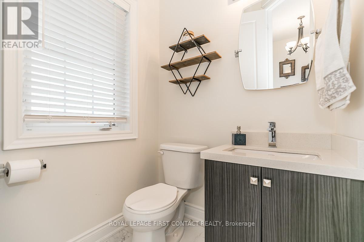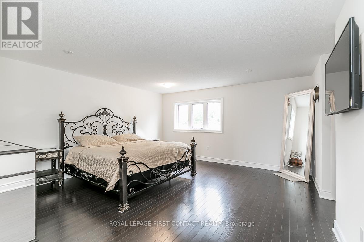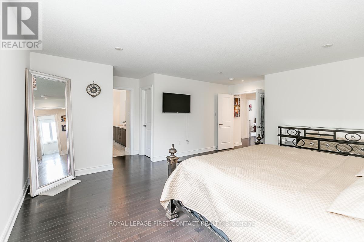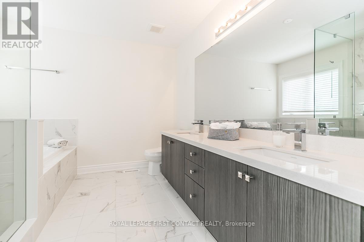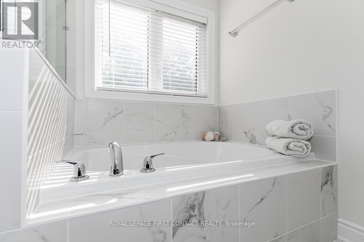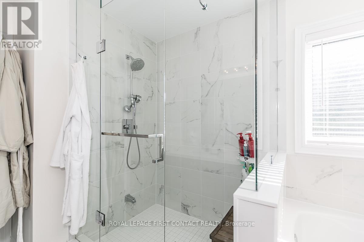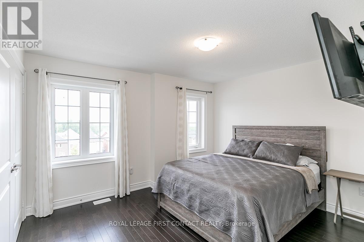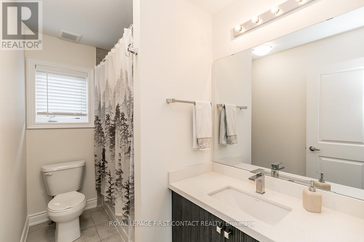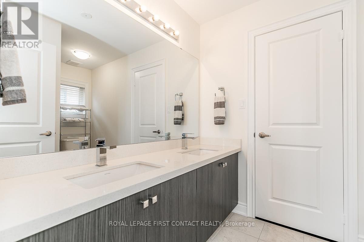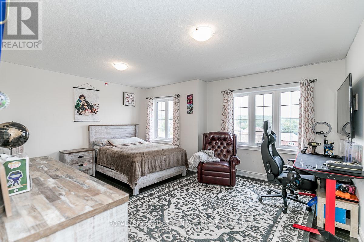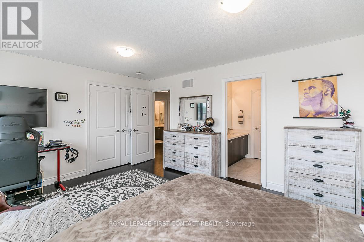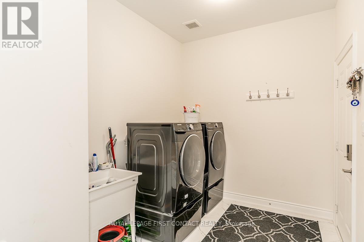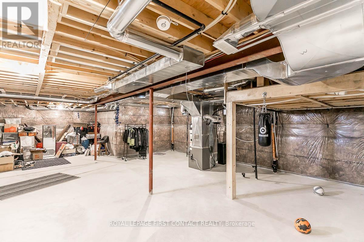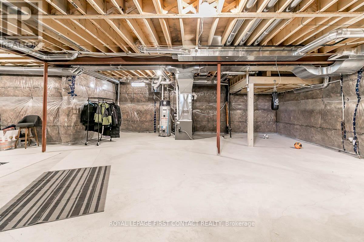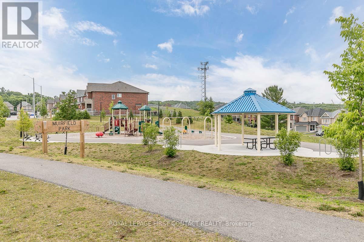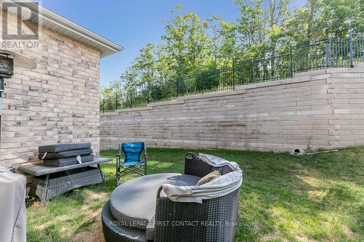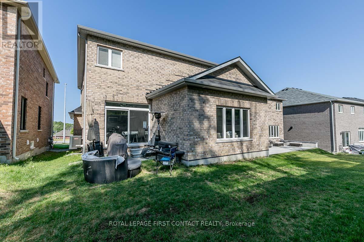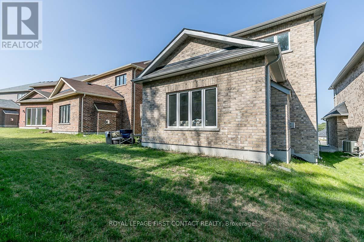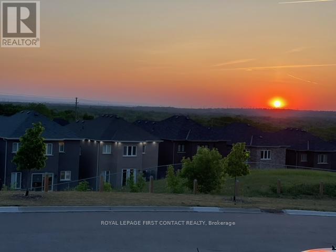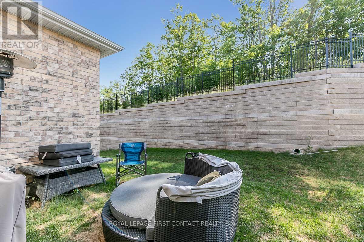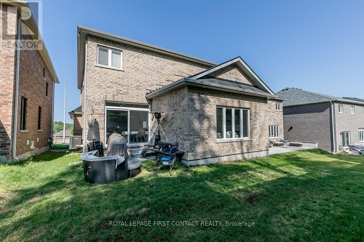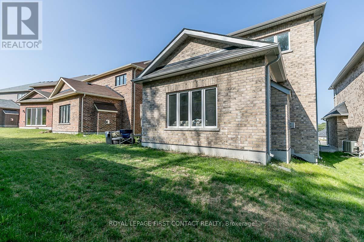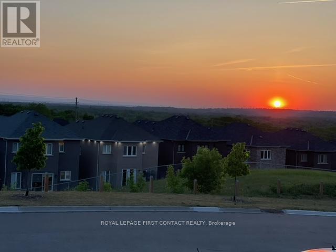107 Muirfield Dr Barrie, Ontario L4N 6K7
$1,189,000
This sprawling 2 story all brick home, in a newly established pocket of Ardagh, is upgraded with modern elegant touches throughout. With 9' ceilings, 8' high doors, large porcelain tiles, open concept great room & kitchen, you can't help but feel the grandeur as you step in the front doors. The kitchen has s.s. appliances (extended warranty), a lrg island w/ rich granite countertops, extended cabinets & 8' sliding doors. The fam room has rich hardwood floors, a cozy gas f.p & large, bright windows. Main floor laundry w access to the dbl garage, offers additional closet space & laundry sink. The hardwood staircase leads to the spacious 2nd level w/ hardwood floors throughout, 4 generously sized bedrooms, two of which are serviced by a 4pcs jack & jill bath. The master ste boasts 2 walk-in closets, a spa sized ensuite w/ soaker tub, separate shower w/ glass surround & double vanity. If that wasn't enough..an additional 4 pcs bath on this level for guests or extended family! 2850 sq. ft.**** EXTRAS **** Air exchanger, humidifier, water softener, bathtubs w/ Mirolin high efficiency insulation tubs, granite counter tops, 9' ceilings in basement (id:46317)
Property Details
| MLS® Number | S8134838 |
| Property Type | Single Family |
| Community Name | Ardagh |
| Amenities Near By | Park |
| Community Features | School Bus |
| Features | Wooded Area, Rolling |
| Parking Space Total | 4 |
Building
| Bathroom Total | 4 |
| Bedrooms Above Ground | 4 |
| Bedrooms Total | 4 |
| Basement Type | Full |
| Construction Style Attachment | Detached |
| Cooling Type | Central Air Conditioning |
| Exterior Finish | Brick |
| Fireplace Present | Yes |
| Heating Fuel | Natural Gas |
| Heating Type | Forced Air |
| Stories Total | 2 |
| Type | House |
Parking
| Attached Garage |
Land
| Acreage | No |
| Land Amenities | Park |
| Size Irregular | 41 X 110 Ft |
| Size Total Text | 41 X 110 Ft |
Rooms
| Level | Type | Length | Width | Dimensions |
|---|---|---|---|---|
| Second Level | Primary Bedroom | 5.03 m | 4.72 m | 5.03 m x 4.72 m |
| Second Level | Bathroom | 3.25 m | 2.59 m | 3.25 m x 2.59 m |
| Second Level | Bedroom 2 | 4.93 m | 4.06 m | 4.93 m x 4.06 m |
| Second Level | Bedroom 3 | 4.01 m | 3.25 m | 4.01 m x 3.25 m |
| Second Level | Bedroom 4 | 3.35 m | 3.25 m | 3.35 m x 3.25 m |
| Second Level | Bathroom | Measurements not available | ||
| Second Level | Bathroom | Measurements not available | ||
| Main Level | Great Room | 6.71 m | 5.38 m | 6.71 m x 5.38 m |
| Main Level | Kitchen | 6.07 m | 4.42 m | 6.07 m x 4.42 m |
| Main Level | Family Room | 5.03 m | 3.51 m | 5.03 m x 3.51 m |
| Main Level | Laundry Room | 4.22 m | 2.39 m | 4.22 m x 2.39 m |
https://www.realtor.ca/real-estate/26611112/107-muirfield-dr-barrie-ardagh
Salesperson
(705) 728-8800
299 Lakeshore Drive # 202 & 100, 100142 &100423
Barrie, Ontario L4N 7Y9
(705) 728-8800
(705) 722-5684
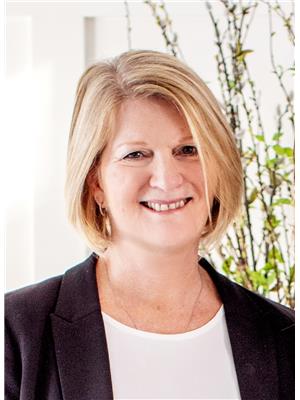
Salesperson
(705) 818-2851
299 Lakeshore Drive # 202 & 100, 100142 &100423
Barrie, Ontario L4N 7Y9
(705) 728-8800
(705) 722-5684
Interested?
Contact us for more information

