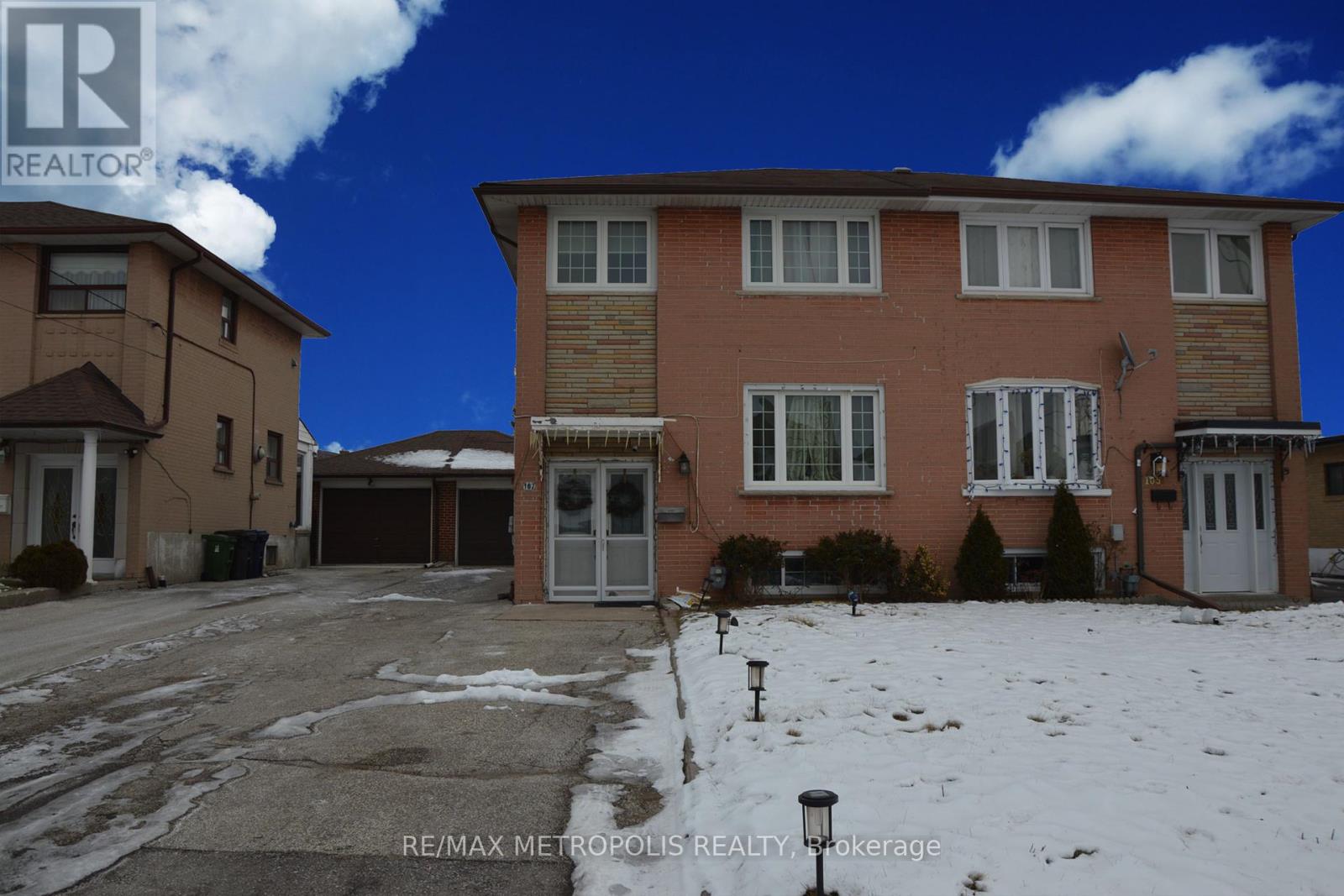107 Lomar Dr Toronto, Ontario M3N 1Z5
4 Bedroom
2 Bathroom
Central Air Conditioning
Forced Air
$969,000
3+1 Bedroom semi-detached home very well maintained. Windows were done in 2021. 7 car driveway & large detached garage. Close to highway 400, Humber River Hospital, Yorkdale Mall & Downsview Park, and public transit.**** EXTRAS **** Overnight notice for all showings. (id:46317)
Property Details
| MLS® Number | W8017924 |
| Property Type | Single Family |
| Community Name | Glenfield-Jane Heights |
| Parking Space Total | 8 |
Building
| Bathroom Total | 2 |
| Bedrooms Above Ground | 3 |
| Bedrooms Below Ground | 1 |
| Bedrooms Total | 4 |
| Basement Development | Finished |
| Basement Type | N/a (finished) |
| Construction Style Attachment | Semi-detached |
| Cooling Type | Central Air Conditioning |
| Exterior Finish | Brick |
| Heating Fuel | Natural Gas |
| Heating Type | Forced Air |
| Stories Total | 2 |
| Type | House |
Parking
| Detached Garage |
Land
| Acreage | No |
| Size Irregular | 31.5 X 121 Ft |
| Size Total Text | 31.5 X 121 Ft |
Rooms
| Level | Type | Length | Width | Dimensions |
|---|---|---|---|---|
| Second Level | Primary Bedroom | 4.17 m | 2.81 m | 4.17 m x 2.81 m |
| Second Level | Primary Bedroom | 2.8 m | 3.24 m | 2.8 m x 3.24 m |
| Second Level | Bedroom 3 | 2.96 m | 2.83 m | 2.96 m x 2.83 m |
| Second Level | Bathroom | 2.09 m | 1.61 m | 2.09 m x 1.61 m |
| Lower Level | Bedroom 4 | 3 m | 3.17 m | 3 m x 3.17 m |
| Lower Level | Office | 2.7 m | 2.1 m | 2.7 m x 2.1 m |
| Lower Level | Office | 3.33 m | 2.9 m | 3.33 m x 2.9 m |
| Lower Level | Bathroom | Measurements not available | ||
| Lower Level | Solarium | 2.2 m | 2.6 m | 2.2 m x 2.6 m |
| Main Level | Kitchen | 2.73 m | 4.04 m | 2.73 m x 4.04 m |
| Main Level | Living Room | 3.7 m | 4.08 m | 3.7 m x 4.08 m |
| Main Level | Dining Room | 4.1 m | 2.82 m | 4.1 m x 2.82 m |
https://www.realtor.ca/real-estate/26441115/107-lomar-dr-toronto-glenfield-jane-heights
YANN GIORDANO TOME
Salesperson
(905) 824-0788
Salesperson
(905) 824-0788

RE/MAX METROPOLIS REALTY
8321 Kennedy Rd #21-22
Markham, Ontario L3R 5N4
8321 Kennedy Rd #21-22
Markham, Ontario L3R 5N4
(905) 824-0788
(905) 817-0524
HTTP://www.remaxmetropolis.ca
Interested?
Contact us for more information










































