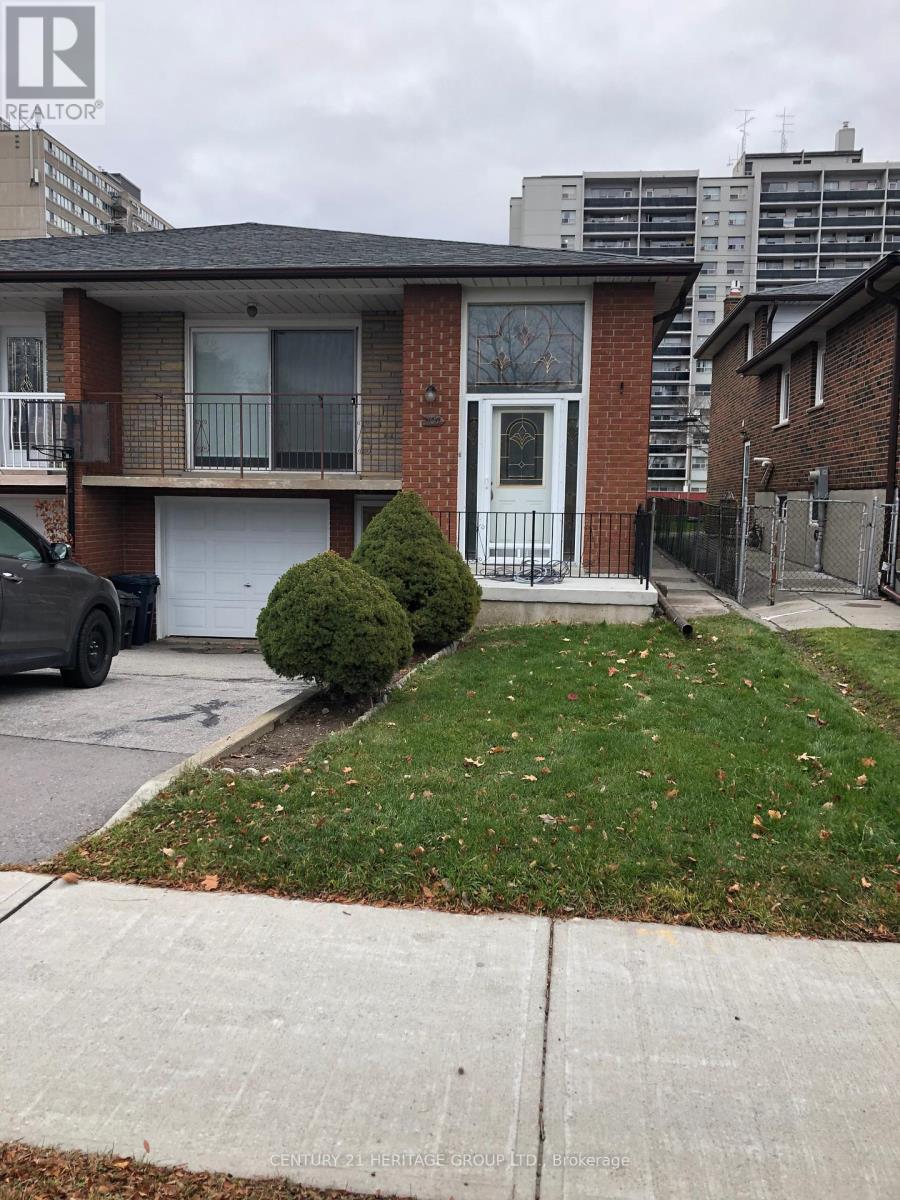107 Hazelnut Cres Toronto, Ontario M2J 4W4
$4,000 Monthly
Spacious and Bright Semi-detached Bungalow located at Sheppard and Victoria Park. Great Neighborhood, Walking distance to Schools, Parks, and Amenities. All Within Walking Distance, Perfect for Location. TTC, Sheppard Subway, Fairview Mall, Restaurants, Groceries, And Minutes to HWY 404/DVP/HWY 401. 3 Bedrooms On Upper Level have Hardwood Floors & Main Bedroom Has Semi-Ensuite and His & Hers Closets. Living Room has a Walkout to Balcony. Lower Level Has a New Gas Fireplace, Large Family Room, Kitchen, Bedroom, Bathroom With Shower and 2 Separate Entrances. Great for an Extended Family or In-Law Suite. Driveway has 3 Parking Spots. Private Rear Yard with Shed, Clothes Line and Fruit Trees. Stairs to Basement from Rear Yard. (id:46317)
Property Details
| MLS® Number | C7378258 |
| Property Type | Single Family |
| Community Name | Pleasant View |
| Amenities Near By | Hospital, Place Of Worship, Public Transit, Schools |
| Parking Space Total | 3 |
Building
| Bathroom Total | 2 |
| Bedrooms Above Ground | 3 |
| Bedrooms Below Ground | 1 |
| Bedrooms Total | 4 |
| Architectural Style | Bungalow |
| Basement Development | Finished |
| Basement Features | Separate Entrance |
| Basement Type | N/a (finished) |
| Construction Style Attachment | Semi-detached |
| Cooling Type | Central Air Conditioning |
| Exterior Finish | Brick |
| Fireplace Present | Yes |
| Heating Fuel | Natural Gas |
| Heating Type | Forced Air |
| Stories Total | 1 |
| Type | House |
Land
| Acreage | No |
| Land Amenities | Hospital, Place Of Worship, Public Transit, Schools |
| Size Irregular | 28 X 136 Ft |
| Size Total Text | 28 X 136 Ft |
Rooms
| Level | Type | Length | Width | Dimensions |
|---|---|---|---|---|
| Lower Level | Family Room | 6.7 m | 4 m | 6.7 m x 4 m |
| Lower Level | Kitchen | 4.6 m | 3.7 m | 4.6 m x 3.7 m |
| Lower Level | Bedroom | 3.4 m | 2.4 m | 3.4 m x 2.4 m |
| Upper Level | Living Room | 3.8 m | 4.6 m | 3.8 m x 4.6 m |
| Upper Level | Dining Room | 3 m | 3 m | 3 m x 3 m |
| Upper Level | Kitchen | 5.3 m | 3.5 m | 5.3 m x 3.5 m |
| Upper Level | Bedroom | 4.6 m | 3 m | 4.6 m x 3 m |
| Upper Level | Bedroom 2 | 3.5 m | 3.2 m | 3.5 m x 3.2 m |
| Upper Level | Bedroom 3 | 3.3 m | 2.5 m | 3.3 m x 2.5 m |
Utilities
| Sewer | Installed |
| Natural Gas | Installed |
| Electricity | Installed |
| Cable | Installed |
https://www.realtor.ca/real-estate/26386276/107-hazelnut-cres-toronto-pleasant-view

Broker
(905) 883-8300

11160 Yonge St # 3 & 7
Richmond Hill, Ontario L4S 1H5
(905) 883-8300
(905) 883-8301
www.homesbyheritage.ca
Interested?
Contact us for more information



















