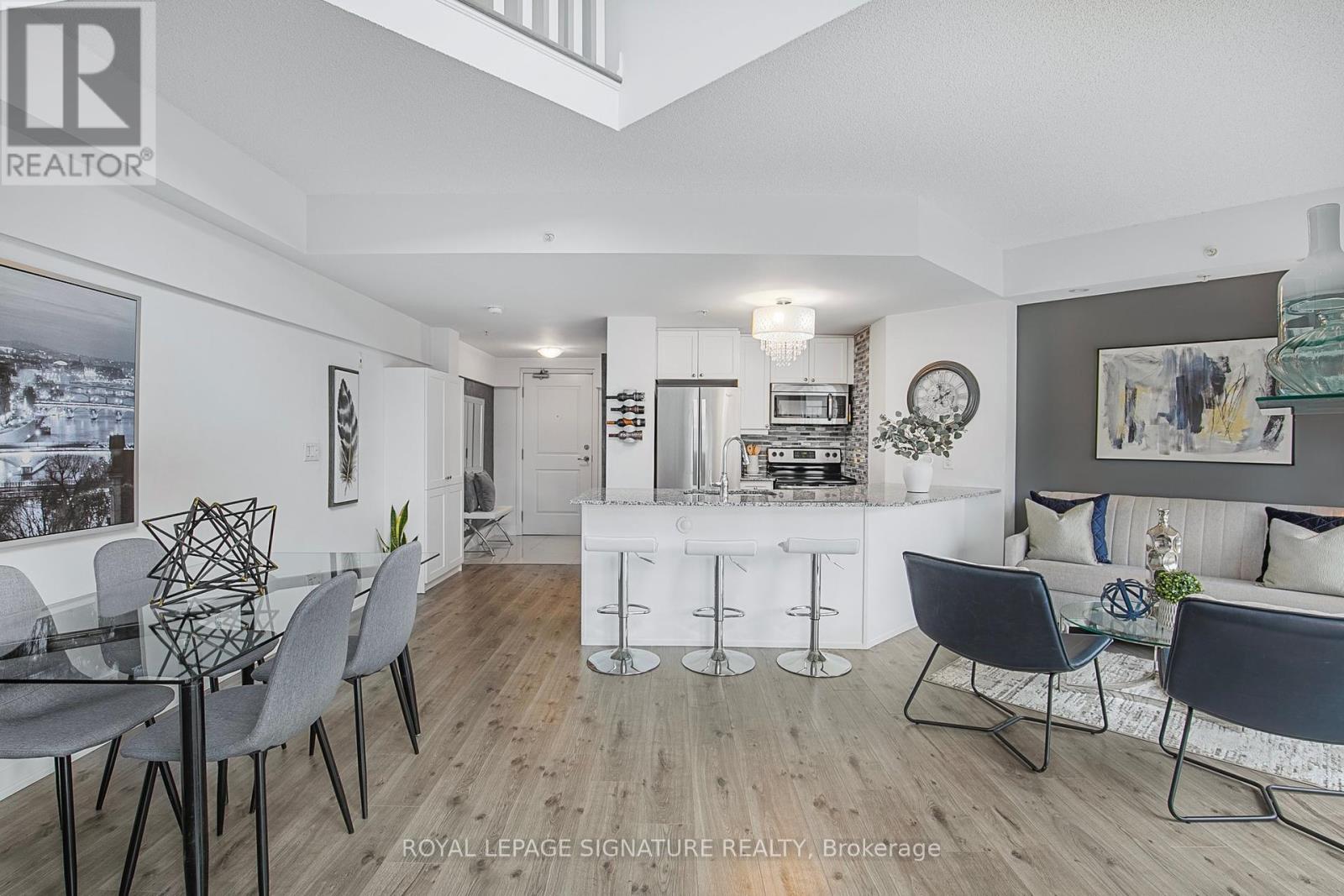#107 -24 Woodstream Blvd Vaughan, Ontario L4L 8C4
$765,000Maintenance,
$709.22 Monthly
Maintenance,
$709.22 MonthlyKeep your standards high & your ceilings higher! Suite 107 shines brighter than a diamond with 16+ ft floor-to-ceiling windows throughout. Over 1000 Sq Ft of practical living space plus a 600 Sq Ft private, fully fenced terrace with south facing views. Hello all day sun! Desirable two-storey floor plan with spacious bedroom, huge walk-in closet and tastefully updated 4-piece ensuite. Includes laundry, two (!!!) underground parking spaces and tons of storage (plus a locker and garden shed). 24-hour concierge, rooftop patio & BBQ area, two full gyms, sauna, theatre room, billiards room, party room and guest suites available at your fingertips. Conveniently located just off Hwy 7 - minutes to Hwy 427, 407, 400 and Vaughan Metropolitan Subway Station. (id:46317)
Property Details
| MLS® Number | N8157374 |
| Property Type | Single Family |
| Community Name | Vaughan Grove |
| Amenities Near By | Park, Place Of Worship, Public Transit |
| Community Features | Community Centre |
| Parking Space Total | 2 |
Building
| Bathroom Total | 2 |
| Bedrooms Above Ground | 1 |
| Bedrooms Below Ground | 1 |
| Bedrooms Total | 2 |
| Amenities | Storage - Locker, Security/concierge, Party Room, Sauna, Visitor Parking, Exercise Centre |
| Cooling Type | Central Air Conditioning |
| Exterior Finish | Concrete |
| Heating Fuel | Natural Gas |
| Heating Type | Forced Air |
| Stories Total | 2 |
| Type | Apartment |
Parking
| Visitor Parking |
Land
| Acreage | No |
| Land Amenities | Park, Place Of Worship, Public Transit |
Rooms
| Level | Type | Length | Width | Dimensions |
|---|---|---|---|---|
| Second Level | Den | 4.99 m | 1.99 m | 4.99 m x 1.99 m |
| Second Level | Bedroom | 4.76 m | 4.69 m | 4.76 m x 4.69 m |
| Main Level | Living Room | 4.72 m | 4.67 m | 4.72 m x 4.67 m |
| Main Level | Dining Room | 4.32 m | 1.99 m | 4.32 m x 1.99 m |
| Main Level | Kitchen | 4.58 m | 2.52 m | 4.58 m x 2.52 m |
https://www.realtor.ca/real-estate/26645171/107-24-woodstream-blvd-vaughan-vaughan-grove


30 Eglinton Ave W Ste 7
Mississauga, Ontario L5R 3E7
(905) 568-2121
(905) 568-2588
Interested?
Contact us for more information

























