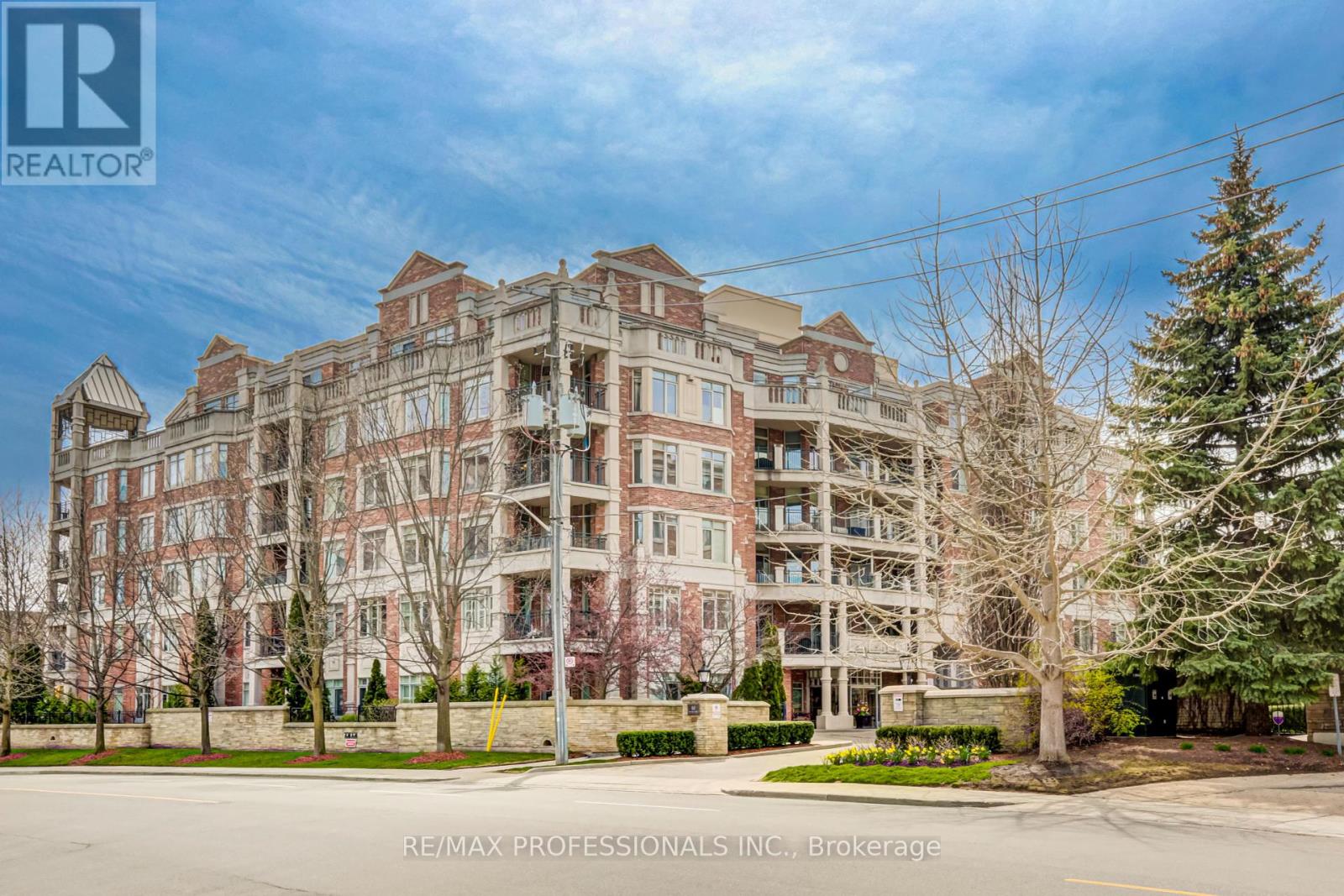#107 -10 Old Mill Tr Toronto, Ontario M8X 2Y9
$1,998,000Maintenance,
$2,003 Monthly
Maintenance,
$2,003 MonthlyCustom Designed Completely renovated condo in desirable Kingsway/ Old Mill. Approx 1580 sq ft light S/W corner unit with beautifully landscaped 600 ft Terrace. Custom Scavolini kitchen and laundry, Miele appliances including W/D, built in coffee/expresso machine. Unit boasts 9 ft ceilings throughout, engineered Oak floors, 76 solid doors with custom hardware, trim, wainscoting, potlights and Visual Comfort light fixtures. Washrooms have state of the art plumbing fixtures, wall hung toilets, freestanding tub, custom vanities and wall hung storage cabinetry. 2 Parking, 2 lockers with overflow wardrobe cabinet. Steps to all Amenities.**** EXTRAS **** custom blinds and draperies, custom desk with bookcase units in Den and 2nd bedr, F/P unit/wall shelves and glass cabinet in L/R. Primary walk-in, 2nd bedr and front hall closet have custom built ins. 2 year full warranty on appliances. (id:46317)
Property Details
| MLS® Number | W8122894 |
| Property Type | Single Family |
| Community Name | Kingsway South |
| Amenities Near By | Park, Public Transit |
| Parking Space Total | 2 |
Building
| Bathroom Total | 2 |
| Bedrooms Above Ground | 2 |
| Bedrooms Below Ground | 1 |
| Bedrooms Total | 3 |
| Amenities | Storage - Locker, Car Wash, Security/concierge, Party Room, Visitor Parking, Exercise Centre |
| Cooling Type | Central Air Conditioning |
| Exterior Finish | Brick, Concrete |
| Fire Protection | Security System |
| Fireplace Present | Yes |
| Heating Fuel | Natural Gas |
| Heating Type | Forced Air |
| Type | Apartment |
Parking
| Visitor Parking |
Land
| Acreage | No |
| Land Amenities | Park, Public Transit |
Rooms
| Level | Type | Length | Width | Dimensions |
|---|---|---|---|---|
| Main Level | Foyer | 3.05 m | 2.64 m | 3.05 m x 2.64 m |
| Main Level | Living Room | 7.57 m | 3.05 m | 7.57 m x 3.05 m |
| Main Level | Dining Room | 3.96 m | 3.05 m | 3.96 m x 3.05 m |
| Main Level | Kitchen | 4.57 m | 2.44 m | 4.57 m x 2.44 m |
| Main Level | Eating Area | 2.44 m | 2.44 m | 2.44 m x 2.44 m |
| Main Level | Den | 3.3 m | 2.74 m | 3.3 m x 2.74 m |
| Main Level | Primary Bedroom | 4.39 m | 3.2 m | 4.39 m x 3.2 m |
| Main Level | Bedroom 2 | 3.86 m | 3.05 m | 3.86 m x 3.05 m |
| Main Level | Laundry Room | 1.73 m | 1.6 m | 1.73 m x 1.6 m |
https://www.realtor.ca/real-estate/26594408/107-10-old-mill-tr-toronto-kingsway-south

4242 Dundas St W Unit 9
Toronto, Ontario M8X 1Y6
(416) 236-1241
(416) 231-0563
Interested?
Contact us for more information







































