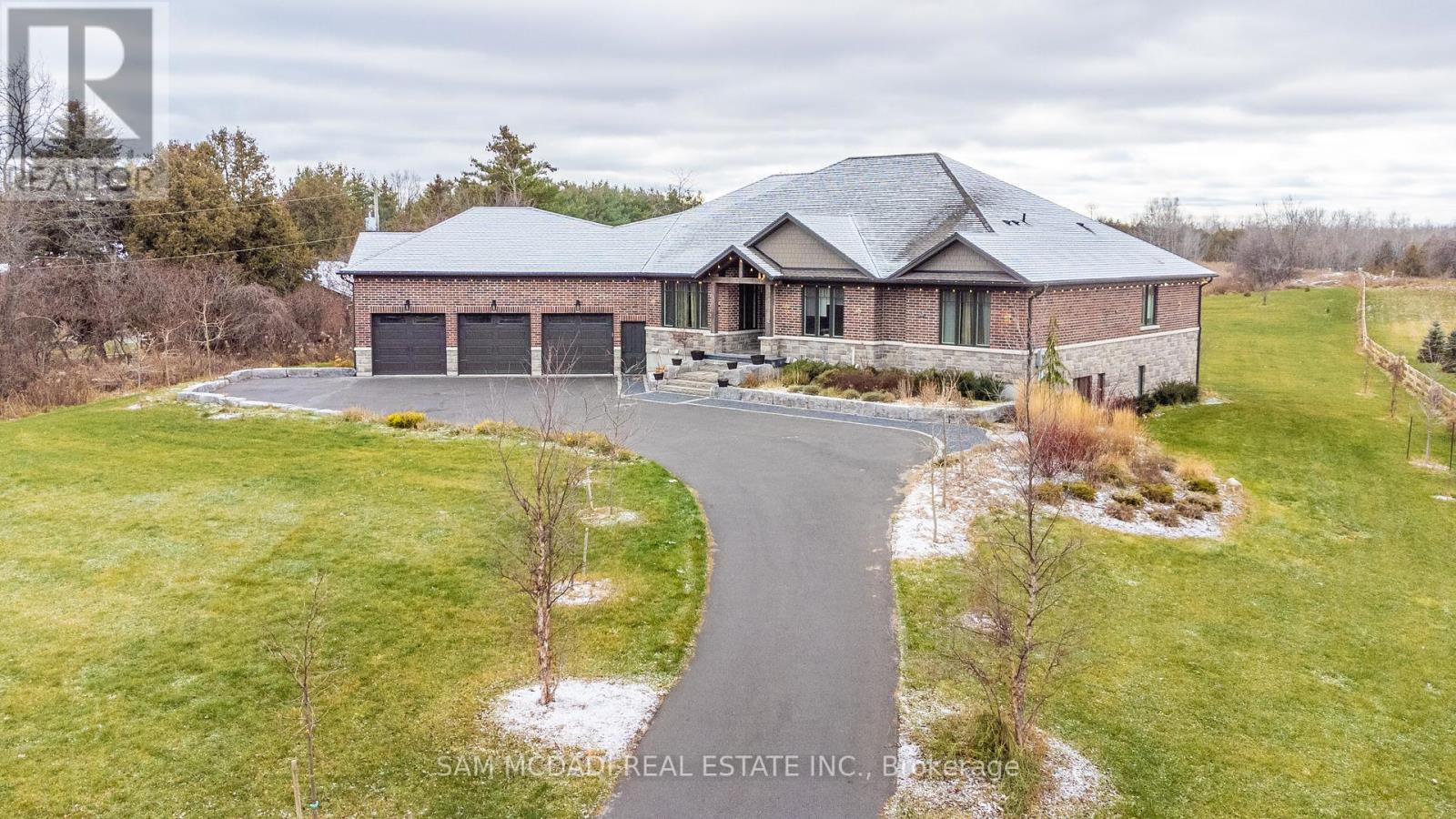10662 First Line Milton, Ontario L0P 1J0
$2,588,000
Step into an unparalleled realm of luxury with this exquisite custom-built bungalow nestled in Moffat. sprawling 2-acre lot boasting over 5000 sqft of opulent living space.3+3 BR, 7WR , and breathtaking panoramic views that create an idyllic backdrop. The sun-drenched living room is adorned with a coffered 10-foot ceilings. Enjoy the luxury of Hvac control in each room-zoned furnace. The primary bedroom is a private sanctuary, featuring a lavish 5-piece ensuite complete with heated flooring. Descend into the walkout basement fully heated floors, where a true entertainment haven awaits complete with a media room equipped with surround sound and a projector. This property is a must-see and an embodiment of the perfect fusion for your dream home. Poised on the market and ready to be showcased, this residence stands as a testament to unparalleled craftsmanship and timeless allure, promising an exceptional living experience for the discerning client. (id:46317)
Property Details
| MLS® Number | W8154958 |
| Property Type | Single Family |
| Community Name | Moffat |
| Parking Space Total | 15 |
Building
| Bathroom Total | 7 |
| Bedrooms Above Ground | 3 |
| Bedrooms Below Ground | 3 |
| Bedrooms Total | 6 |
| Architectural Style | Bungalow |
| Basement Development | Finished |
| Basement Features | Walk Out |
| Basement Type | N/a (finished) |
| Construction Style Attachment | Detached |
| Cooling Type | Central Air Conditioning |
| Exterior Finish | Brick, Stone |
| Fireplace Present | Yes |
| Heating Fuel | Natural Gas |
| Heating Type | Forced Air |
| Stories Total | 1 |
| Type | House |
Parking
| Attached Garage |
Land
| Acreage | No |
| Size Irregular | 163.06 X 496.33 Ft |
| Size Total Text | 163.06 X 496.33 Ft |
Rooms
| Level | Type | Length | Width | Dimensions |
|---|---|---|---|---|
| Basement | Bedroom 4 | 4.84 m | 6.36 m | 4.84 m x 6.36 m |
| Basement | Bedroom 5 | 4.57 m | 4.42 m | 4.57 m x 4.42 m |
| Basement | Den | 4.9 m | 4.39 m | 4.9 m x 4.39 m |
| Basement | Recreational, Games Room | 6.93 m | 8.82 m | 6.93 m x 8.82 m |
| Main Level | Living Room | 6.1 m | 5.24 m | 6.1 m x 5.24 m |
| Main Level | Kitchen | 3.54 m | 5.54 m | 3.54 m x 5.54 m |
| Main Level | Dining Room | 4.85 m | 4.25 m | 4.85 m x 4.25 m |
| Main Level | Family Room | 5.45 m | 5.36 m | 5.45 m x 5.36 m |
| Main Level | Den | 4.65 m | 4.2 m | 4.65 m x 4.2 m |
| Main Level | Primary Bedroom | 5.06 m | 4.84 m | 5.06 m x 4.84 m |
| Main Level | Bedroom 2 | 5.21 m | 4.2 m | 5.21 m x 4.2 m |
| Main Level | Bedroom 3 | 4.54 m | 5.03 m | 4.54 m x 5.03 m |
https://www.realtor.ca/real-estate/26640897/10662-first-line-milton-moffat

Salesperson
(905) 502-1500
www.mcdadi.com/
https://www.facebook.com/SamMcdadi
https://twitter.com/mcdadi
https://www.linkedin.com/in/sammcdadi/

110 - 5805 Whittle Rd
Mississauga, Ontario L4Z 2J1
(905) 502-1500
(905) 502-1501
www.mcdadi.com
Salesperson
(905) 502-1500

110 - 5805 Whittle Rd
Mississauga, Ontario L4Z 2J1
(905) 502-1500
(905) 502-1501
www.mcdadi.com
Interested?
Contact us for more information








































