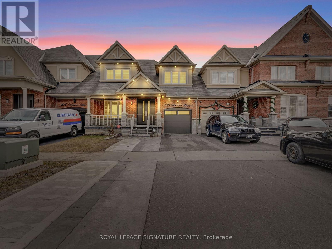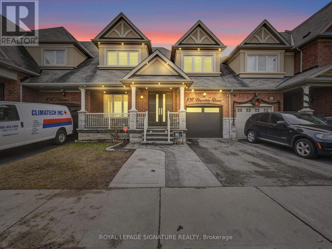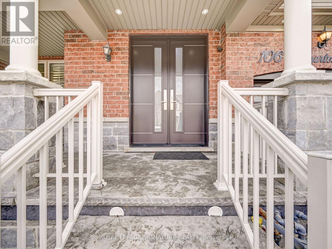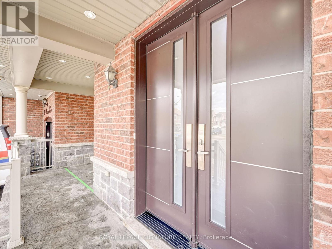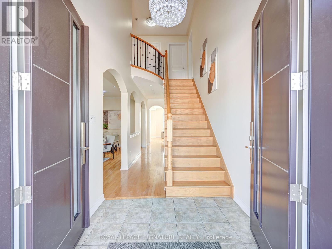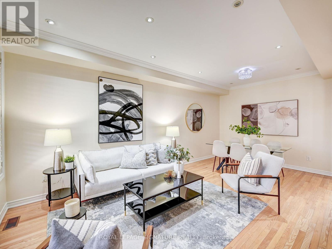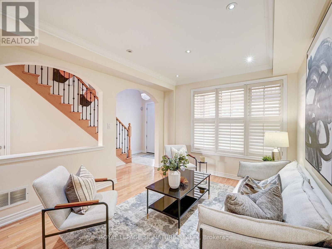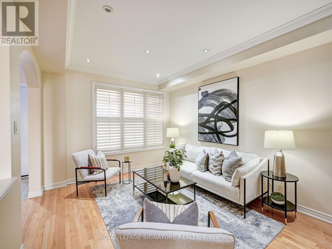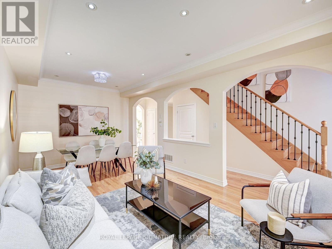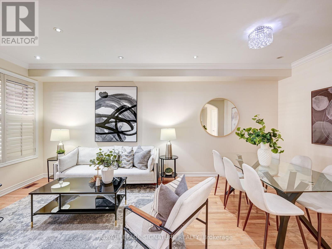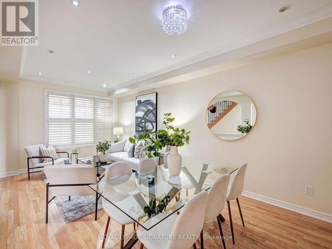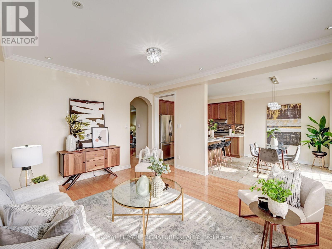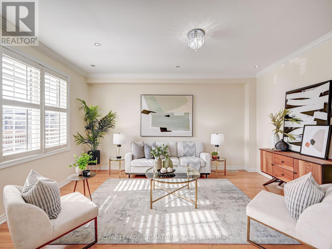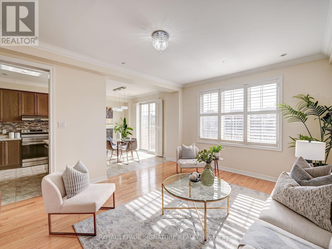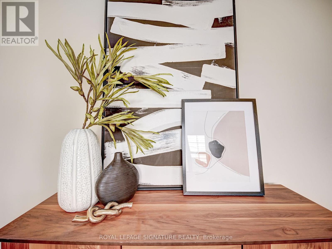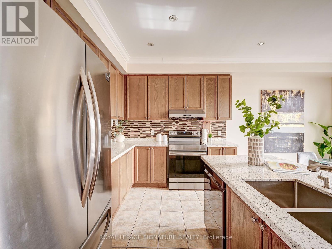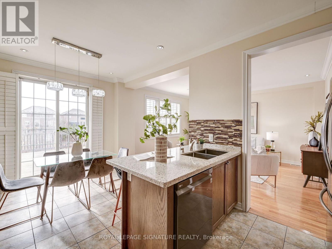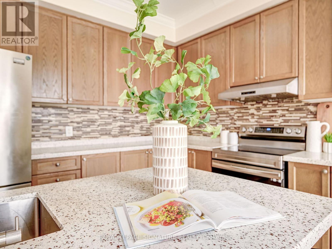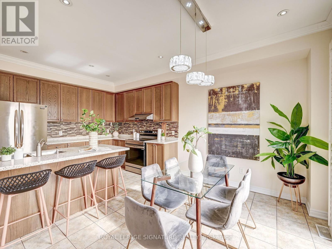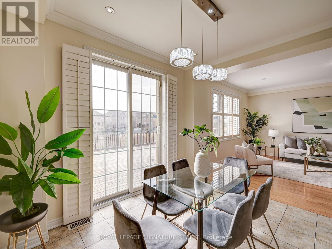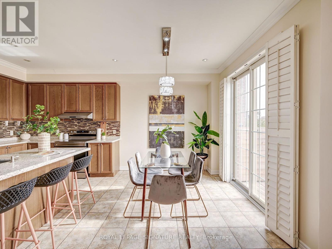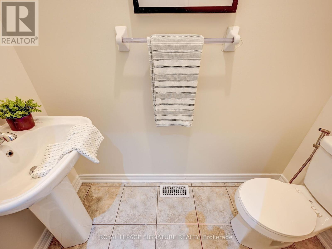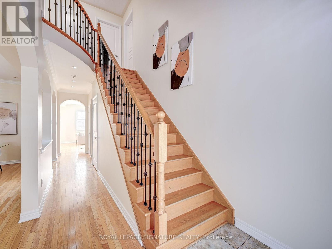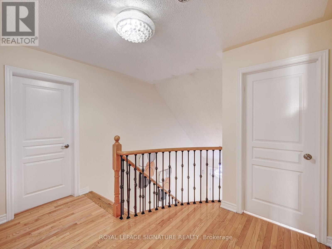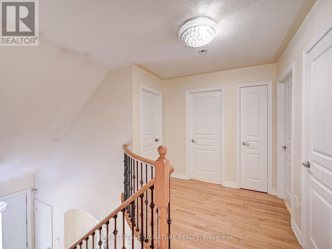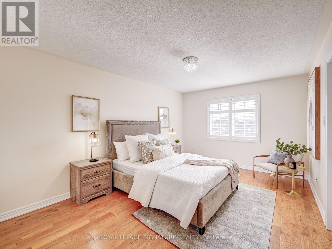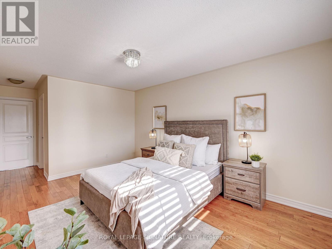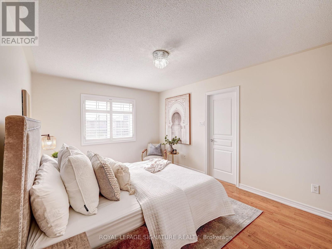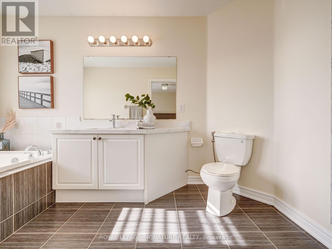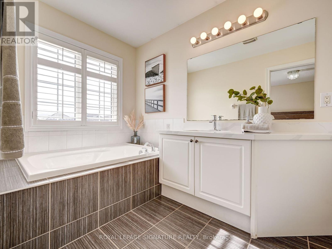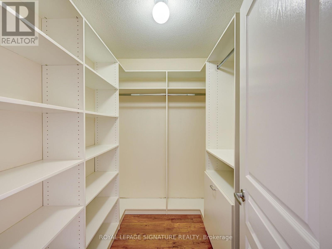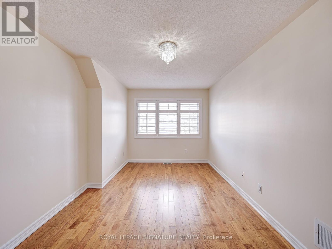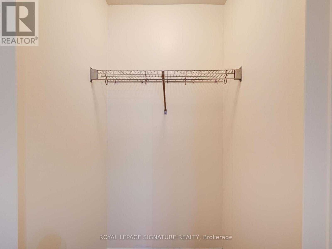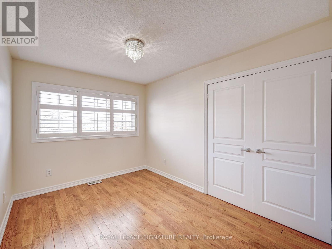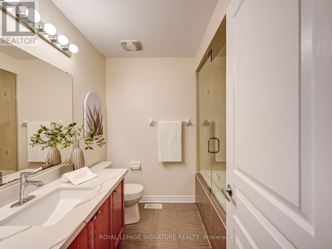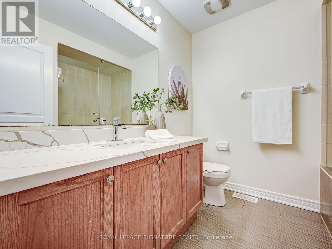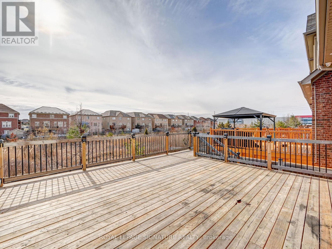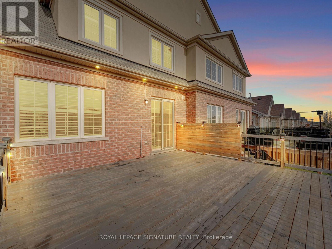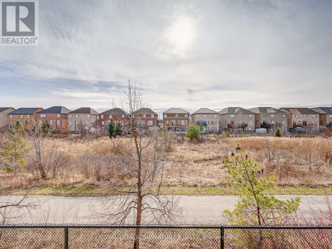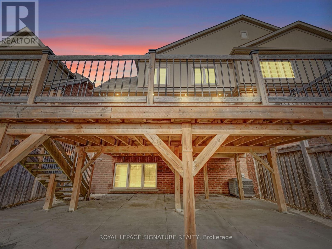106 Naperton Dr E Brampton, Ontario L6R 0Z9
$1,099,990
Awesome location and a fully upgraded Freehold Townhouse with Ravine Lot and a professionally done deck on west side with lots of sun. Freshly painted whole house, new basement flooring, California shutters, pot lights inside and out, Gorgeous 4 Bedroom, 3.5 Washroom With Approx 2600Sq Ft Of Above Grade Space. Great Opportunity To Own This Rarely Available Premium Lot With Finished Basement. Many Features Include Hardwood Flooring, 2 Family rooms, Spacious Layout With All Good Size Bedroom: Solid Oak Staircase: a porched at entrance to enjoy relaxed evenings and mornings. Close To All Amenities, Walmart, Gas Stations, Schools, Tim Hortons, New Car showrooms, parks & highways - 410 / 407 /403**** EXTRAS **** European style Kitchen with Quartz counter top, B/Splash & Stainless Steel Appliances - Stove, Fridge and Dishwasher, Samsung washer & dryer, Lower level laundry, Rain soft water softener for whole house. (id:46317)
Property Details
| MLS® Number | W8133334 |
| Property Type | Single Family |
| Community Name | Sandringham-Wellington |
| Amenities Near By | Hospital, Park, Schools |
| Community Features | Community Centre |
| Parking Space Total | 5 |
Building
| Bathroom Total | 4 |
| Bedrooms Above Ground | 4 |
| Bedrooms Total | 4 |
| Basement Development | Finished |
| Basement Type | Full (finished) |
| Construction Style Attachment | Attached |
| Cooling Type | Central Air Conditioning |
| Exterior Finish | Brick, Concrete |
| Heating Fuel | Natural Gas |
| Heating Type | Forced Air |
| Stories Total | 2 |
| Type | Row / Townhouse |
Parking
| Garage |
Land
| Acreage | No |
| Land Amenities | Hospital, Park, Schools |
| Size Irregular | 29.99 X 91.86 Ft |
| Size Total Text | 29.99 X 91.86 Ft |
Rooms
| Level | Type | Length | Width | Dimensions |
|---|---|---|---|---|
| Second Level | Primary Bedroom | 16.78 m | 12.97 m | 16.78 m x 12.97 m |
| Second Level | Bedroom 2 | 10.99 m | 9.99 m | 10.99 m x 9.99 m |
| Second Level | Bedroom 3 | 14.97 m | 9.99 m | 14.97 m x 9.99 m |
| Second Level | Bedroom 4 | 9.99 m | 8.99 m | 9.99 m x 8.99 m |
| Basement | Recreational, Games Room | 20.99 m | 10.99 m | 20.99 m x 10.99 m |
| Basement | Study | 10.99 m | 9.99 m | 10.99 m x 9.99 m |
| Basement | Cold Room | 10.99 m | 9.99 m | 10.99 m x 9.99 m |
| Main Level | Family Room | 16.78 m | 12.97 m | 16.78 m x 12.97 m |
| Main Level | Living Room | 20.99 m | 10.99 m | 20.99 m x 10.99 m |
| Main Level | Dining Room | 11.99 m | 8.99 m | 11.99 m x 8.99 m |
| Main Level | Kitchen | 11.99 m | 8.99 m | 11.99 m x 8.99 m |
Utilities
| Sewer | Installed |
| Natural Gas | Installed |
| Electricity | Installed |
| Cable | Available |
https://www.realtor.ca/real-estate/26609254/106-naperton-dr-e-brampton-sandringham-wellington

Broker
(905) 568-2121

30 Eglinton Ave W Ste 7
Mississauga, Ontario L5R 3E7
(905) 568-2121
(905) 568-2588
Interested?
Contact us for more information

