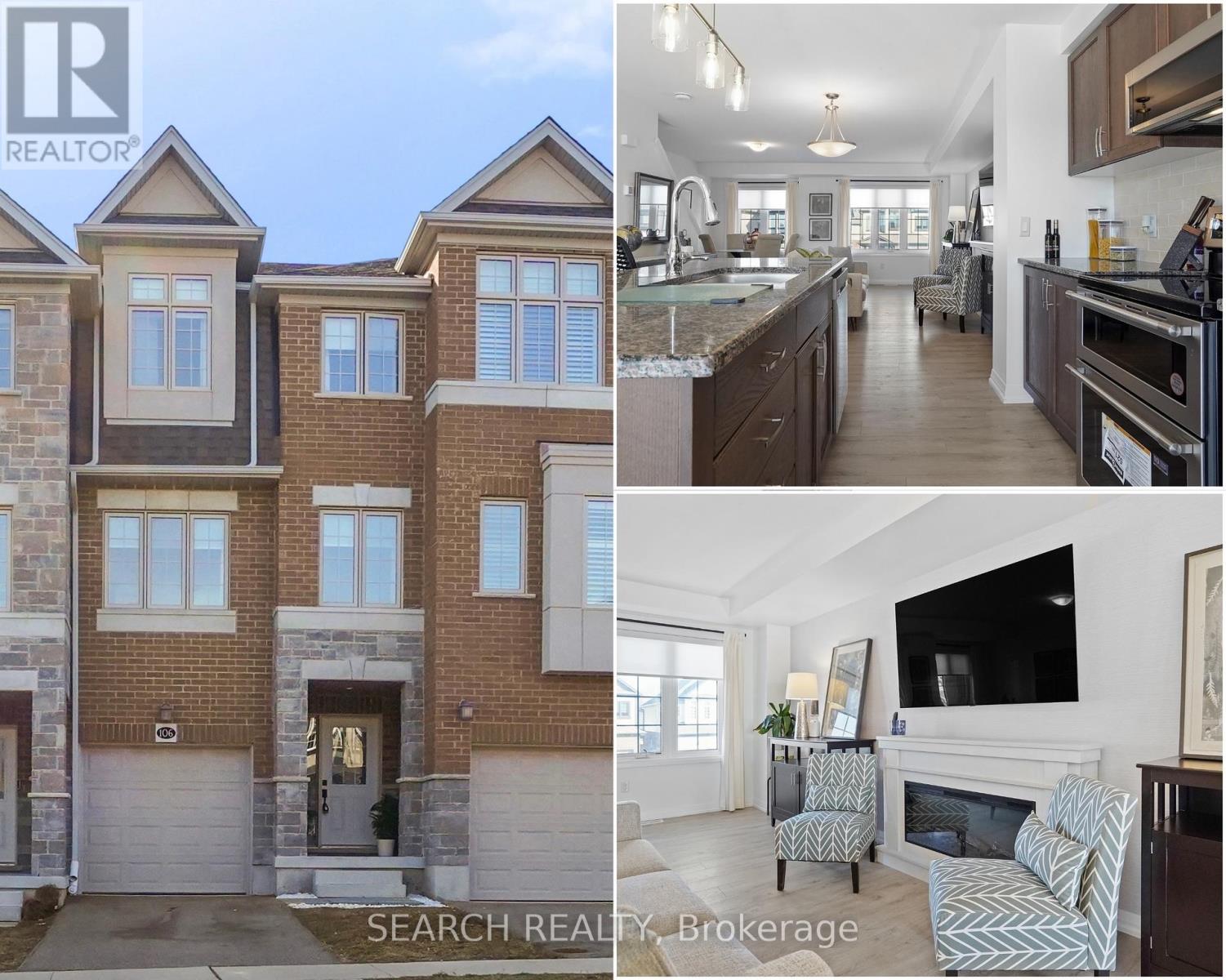106 Monarch Woods Dr Kitchener, Ontario N2P 0K3
$749,000
Welcome to Magnificent Monarch Woods! This 3 Story Freehold Townhouse is perfect for First Time Home Buyers and Families! Second Floor Features Spacious Kitchen with Upgraded Appliances; Fridge, Stove and Dishwasher all 2024! Enjoy Open Concept Living as you continue into the Living Room and Dining Room Spaces with 2 Piece Bathroom. Second Floor Deck right off the Kitchen, Perfect for Entertaining and BBQing. Third Floor Features 3 Bedrooms and 2 Full Bathrooms. Master Bedroom with 3 Piece Ensuite and Walk in Closet. Main Floor has an Additional Room perfect for a 4th Bedroom, Office Space or Playroom with Backyard Access.Situated in Doon South! Area Amenities include Schools, Conestoga College, Doon Natural Area, Parks and Trails, Various Shopping Centres like Fairway Road Mall and Sports World Crossing, Doon Valley Golf Course and Minutes to Highway 401.Book your Private Showing today! (id:46317)
Property Details
| MLS® Number | X8154994 |
| Property Type | Single Family |
| Amenities Near By | Park, Place Of Worship, Public Transit, Schools |
| Parking Space Total | 2 |
Building
| Bathroom Total | 3 |
| Bedrooms Above Ground | 4 |
| Bedrooms Total | 4 |
| Construction Style Attachment | Attached |
| Cooling Type | Central Air Conditioning |
| Exterior Finish | Brick |
| Fireplace Present | Yes |
| Heating Fuel | Natural Gas |
| Heating Type | Forced Air |
| Stories Total | 3 |
| Type | Row / Townhouse |
Parking
| Attached Garage |
Land
| Acreage | No |
| Land Amenities | Park, Place Of Worship, Public Transit, Schools |
| Size Irregular | 18.04 X 98.43 Ft |
| Size Total Text | 18.04 X 98.43 Ft |
Rooms
| Level | Type | Length | Width | Dimensions |
|---|---|---|---|---|
| Second Level | Bathroom | 1.58 m | 1.72 m | 1.58 m x 1.72 m |
| Second Level | Dining Room | 5.27 m | 2.45 m | 5.27 m x 2.45 m |
| Second Level | Kitchen | 5.27 m | 4.86 m | 5.27 m x 4.86 m |
| Second Level | Living Room | 5.27 m | 4.13 m | 5.27 m x 4.13 m |
| Third Level | Bathroom | 2.99 m | 1.52 m | 2.99 m x 1.52 m |
| Third Level | Bathroom | 2.95 m | 1.56 m | 2.95 m x 1.56 m |
| Third Level | Bedroom | 2.58 m | 4.27 m | 2.58 m x 4.27 m |
| Third Level | Bedroom | 2.6 m | 3.07 m | 2.6 m x 3.07 m |
| Third Level | Primary Bedroom | 4.13 m | 3.85 m | 4.13 m x 3.85 m |
| Main Level | Foyer | 2.04 m | 2.18 m | 2.04 m x 2.18 m |
| Main Level | Bedroom 4 | 3.07 m | 4.46 m | 3.07 m x 4.46 m |
| Main Level | Utility Room | 2.04 m | 2.38 m | 2.04 m x 2.38 m |
Utilities
| Sewer | Installed |
| Natural Gas | Installed |
| Electricity | Installed |
| Cable | Available |
https://www.realtor.ca/real-estate/26640976/106-monarch-woods-dr-kitchener
Salesperson
(855) 500-7653
50 Village Centre Pl #100
Mississauga, Ontario L4Z 1V9
(855) 500-7653
(855) 500-7653
www.searchrealty.ca/
Interested?
Contact us for more information










































