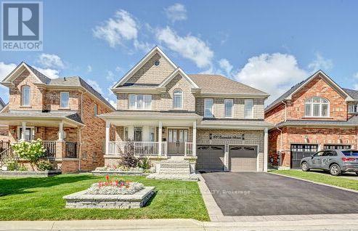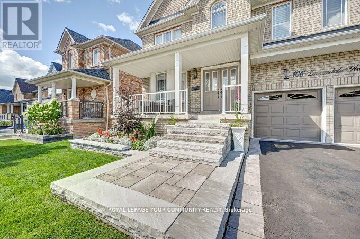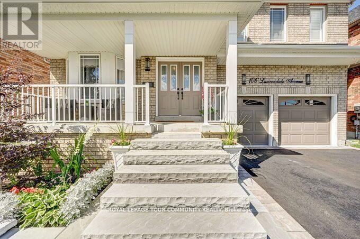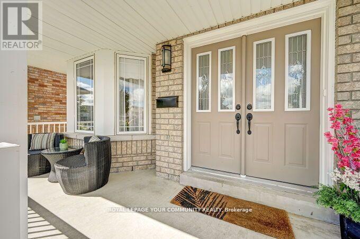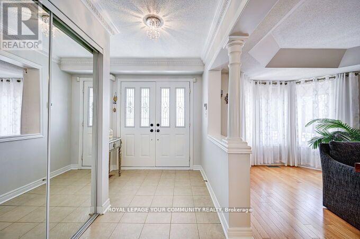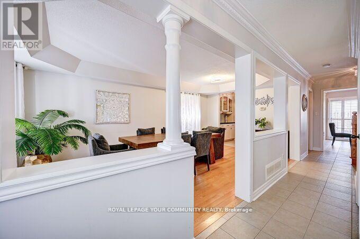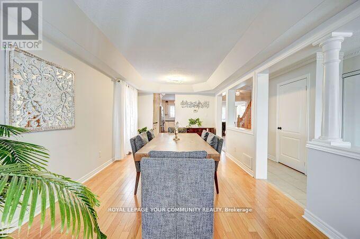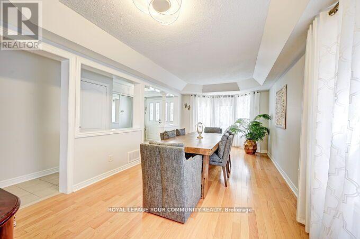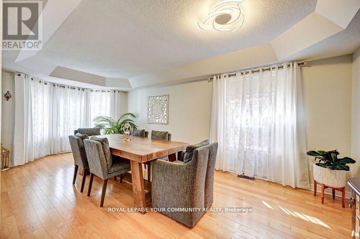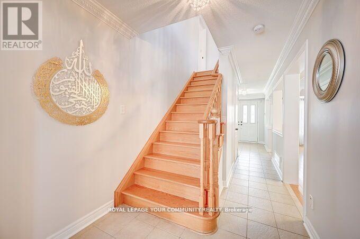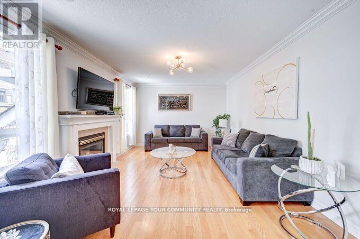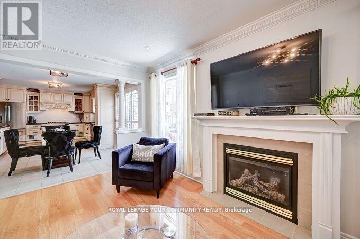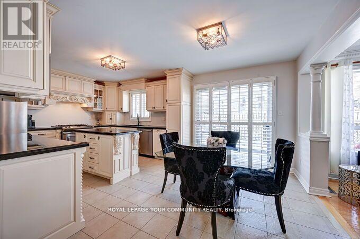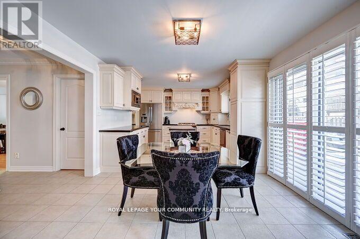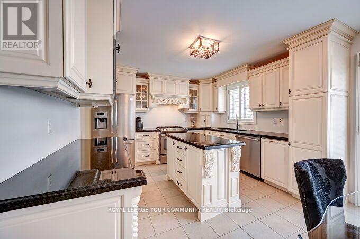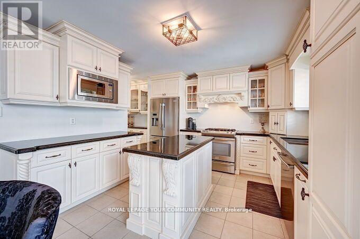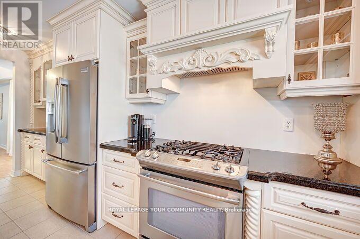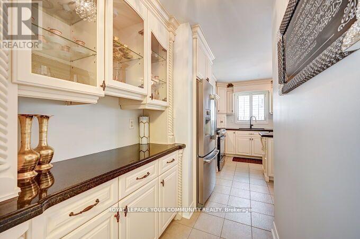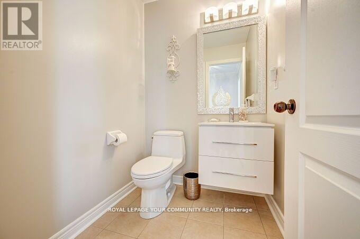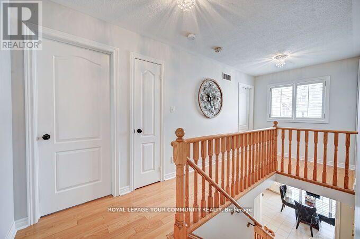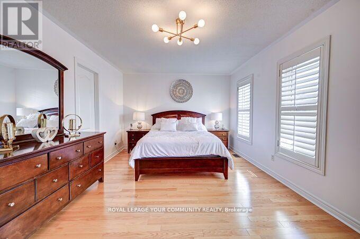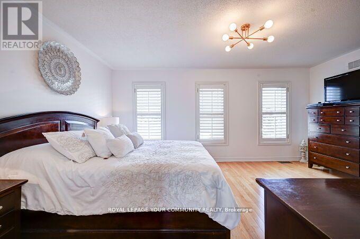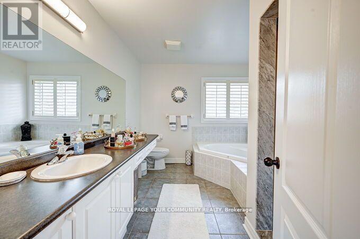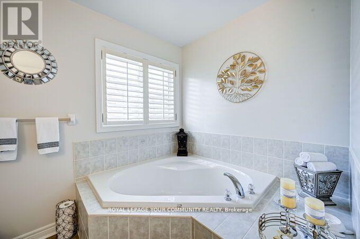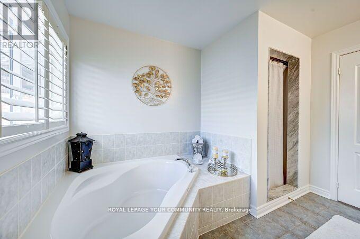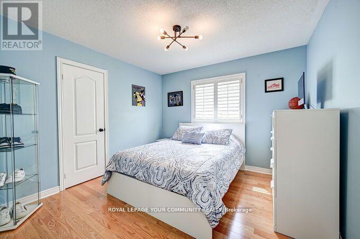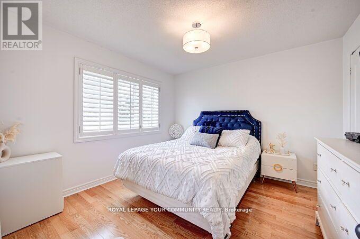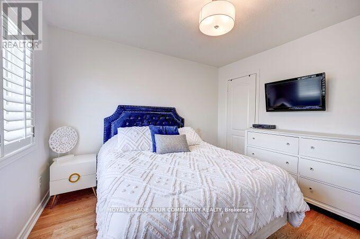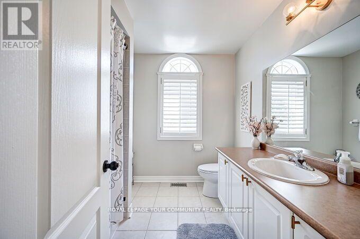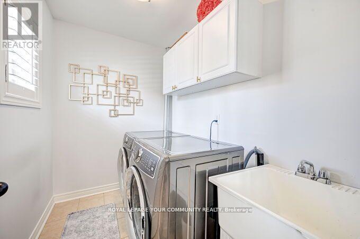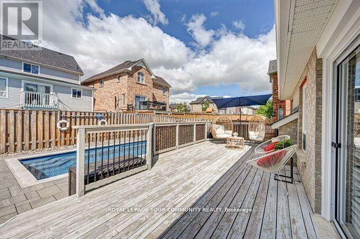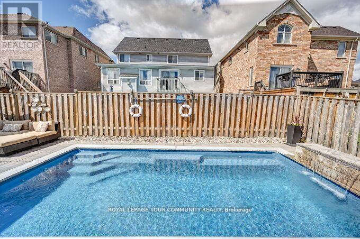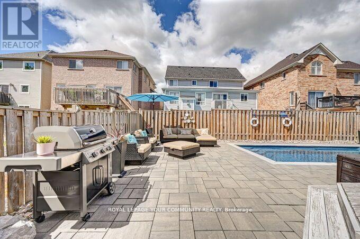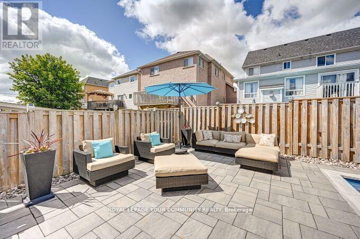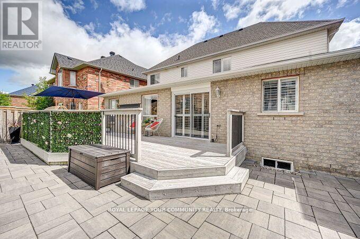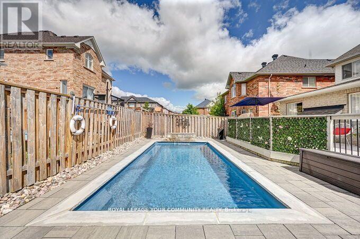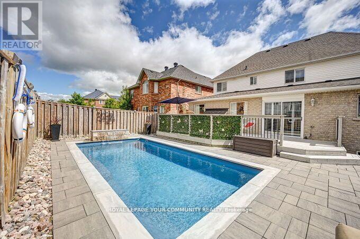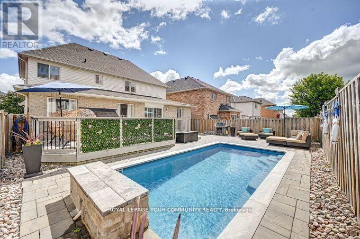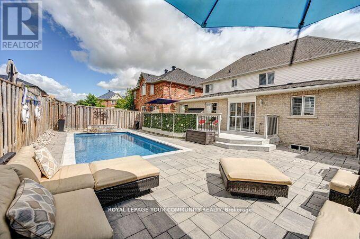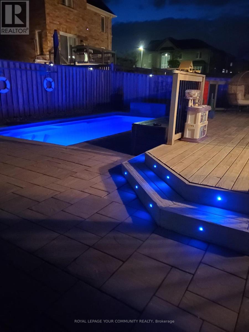106 Laurendale Ave Georgina, Ontario L4P 4E8
$1,188,000
Beautiful & Immaculate Home in *South Keswick. Features a Stunning *Inground POOL*, a True Backyard Oasis. Excellent Open Concept Floor Layout. Sunny & Bright. Features Hardwood Flrs Thru Out, Newer *Custom Gourmet Kitchen with a Servery. Newer S/S Appliances with Gas Stove. Large Master Bdrm, 2nd Flr Laundry, Coffered Ceilings, Crown Moulding, Pot Lights. Professionally Landscaped Front & Backyard. Newer Salt Water Pool with Stunning Waterfall Feature. Large Backyard Deck and Patio Area. Large Driveway. Excellent Location, Minutes to Schools, Transit & Shopping. Minutes to the Hwy 404.Original Owners. Home Shows A1. See Virtual Tour!**** EXTRAS **** *Newer Inground Salt Water Pool* Inc: S/S Gas Stove, Fridge, D/W,B/I Microwave, Washer, Dryer, All Elf's, California Shutters & All Window Coverings. A/C,CVAC, All Pool Equipment, Garage Door Opener. Convenient Garage/Home Entrance. (id:46317)
Property Details
| MLS® Number | N8153680 |
| Property Type | Single Family |
| Community Name | Keswick South |
| Amenities Near By | Park, Public Transit |
| Community Features | Community Centre, School Bus |
| Parking Space Total | 6 |
| Pool Type | Inground Pool |
Building
| Bathroom Total | 3 |
| Bedrooms Above Ground | 3 |
| Bedrooms Total | 3 |
| Basement Type | Full |
| Construction Style Attachment | Detached |
| Cooling Type | Central Air Conditioning |
| Exterior Finish | Brick, Stone |
| Fireplace Present | Yes |
| Heating Fuel | Natural Gas |
| Heating Type | Forced Air |
| Stories Total | 2 |
| Type | House |
Parking
| Attached Garage |
Land
| Acreage | No |
| Land Amenities | Park, Public Transit |
| Size Irregular | 45 X 90 Ft |
| Size Total Text | 45 X 90 Ft |
Rooms
| Level | Type | Length | Width | Dimensions |
|---|---|---|---|---|
| Second Level | Laundry Room | Measurements not available | ||
| Second Level | Primary Bedroom | 5.4 m | 3.7 m | 5.4 m x 3.7 m |
| Second Level | Bedroom 2 | 3.4 m | 3.4 m | 3.4 m x 3.4 m |
| Second Level | Bedroom 3 | 3.4 m | 3.4 m | 3.4 m x 3.4 m |
| Main Level | Kitchen | 4 m | 3 m | 4 m x 3 m |
| Main Level | Eating Area | 4 m | 3 m | 4 m x 3 m |
| Main Level | Other | Measurements not available | ||
| Main Level | Family Room | 5.5 m | 3.7 m | 5.5 m x 3.7 m |
| Main Level | Living Room | 7 m | 3.7 m | 7 m x 3.7 m |
| Main Level | Dining Room | 7 m | 3.7 m | 7 m x 3.7 m |
https://www.realtor.ca/real-estate/26639672/106-laurendale-ave-georgina-keswick-south

Broker
(416) 702-9991
(416) 702-9991
www.yorktorontorealestate.com/
https://www.facebook.com/John-Ayoub-Real-Estate-Team-289147641907477/?modal=admin_todo_tour
https://www.linkedin.com/feed/

8854 Yonge Street
Richmond Hill, Ontario L4C 0T4
(905) 731-2000
(905) 886-7556
Interested?
Contact us for more information

