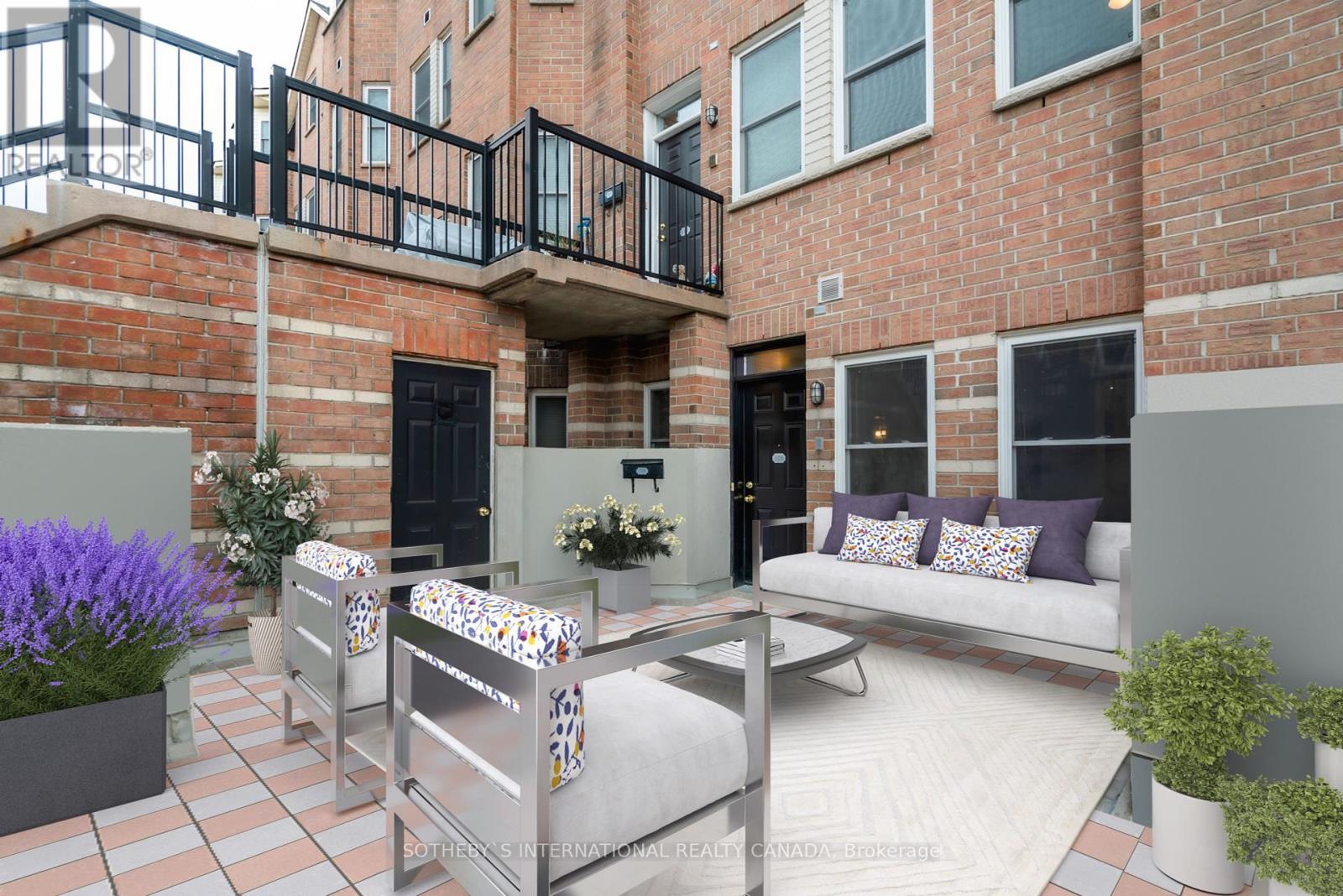#106 -760 Lawrence Ave W Toronto, Ontario M6A 3E7
$729,900Maintenance,
$699.87 Monthly
Maintenance,
$699.87 MonthlyMove in ready Greenwich Model offers 1287sqft of well laid out living space over 2 levels. This corner, end unit is a delightful haven for first-time buyers, young professionals and families alike. Impeccably maintained and thoughtfully updated, this home features 9-foot ceilings, open concept living and dining area with large picture windows that allow natural light to pour through. This fantastic layout creates an inviting easy living space. Combine that with a private 332-square-foot terrace - its the perfect oasis for both entertaining guests and unwinding after a busy day.**** EXTRAS **** Ideally located with easy access to esteemed schools, the renowned Yorkdale Shopping Centre, Lawrence West Subway Station, and major highways. Brand new professionally installed engineered hardwood floors '24. (id:46317)
Property Details
| MLS® Number | W8173948 |
| Property Type | Single Family |
| Community Name | Yorkdale-Glen Park |
| Amenities Near By | Place Of Worship, Public Transit |
| Community Features | Community Centre |
| Parking Space Total | 2 |
Building
| Bathroom Total | 2 |
| Bedrooms Above Ground | 2 |
| Bedrooms Total | 2 |
| Amenities | Storage - Locker, Visitor Parking |
| Cooling Type | Central Air Conditioning |
| Exterior Finish | Brick |
| Heating Fuel | Natural Gas |
| Heating Type | Forced Air |
| Type | Row / Townhouse |
Parking
| Visitor Parking |
Land
| Acreage | No |
| Land Amenities | Place Of Worship, Public Transit |
Rooms
| Level | Type | Length | Width | Dimensions |
|---|---|---|---|---|
| Main Level | Living Room | 3.83 m | 5.74 m | 3.83 m x 5.74 m |
| Main Level | Dining Room | 3 m | 2.61 m | 3 m x 2.61 m |
| Main Level | Kitchen | 2.88 m | 2.43 m | 2.88 m x 2.43 m |
| Upper Level | Primary Bedroom | 3.35 m | 5 m | 3.35 m x 5 m |
| Upper Level | Bedroom 2 | 3.4 m | 4 m | 3.4 m x 4 m |
https://www.realtor.ca/real-estate/26668829/106-760-lawrence-ave-w-toronto-yorkdale-glen-park

Salesperson
(416) 960-9995

1867 Yonge Street Ste 100
Toronto, Ontario M4S 1Y5
(416) 960-9995
(416) 960-3222
www.sothebysrealty.ca
Interested?
Contact us for more information

































