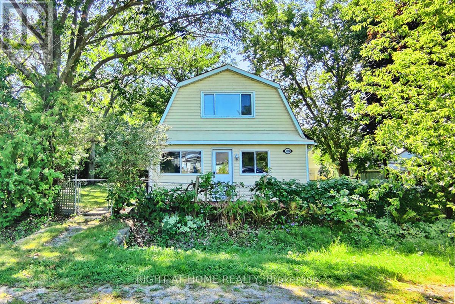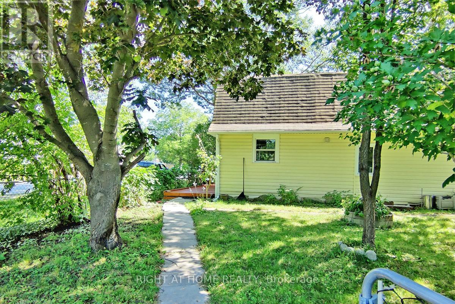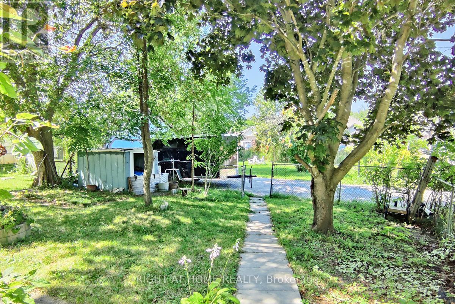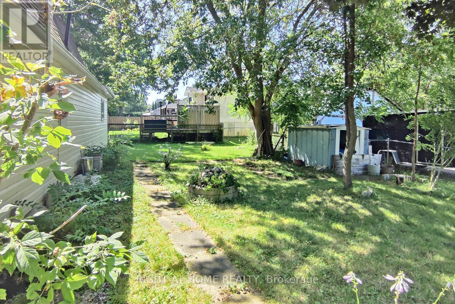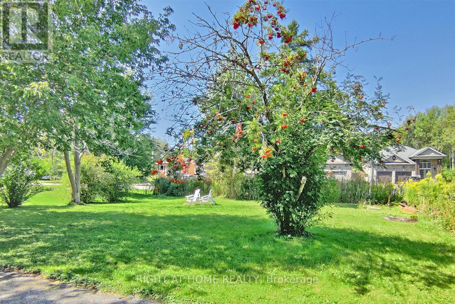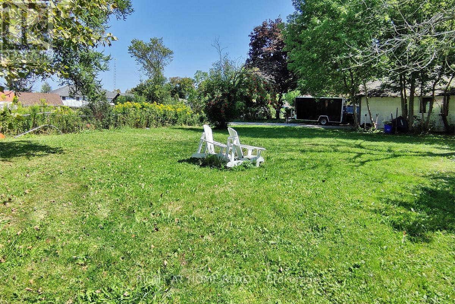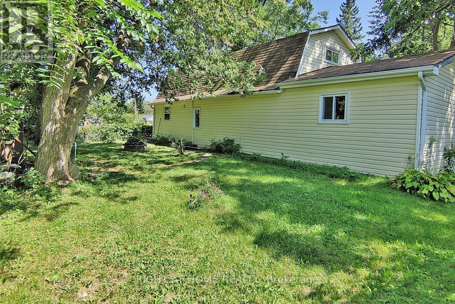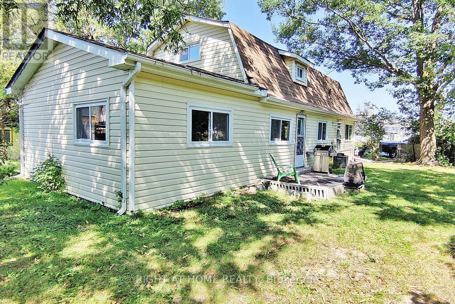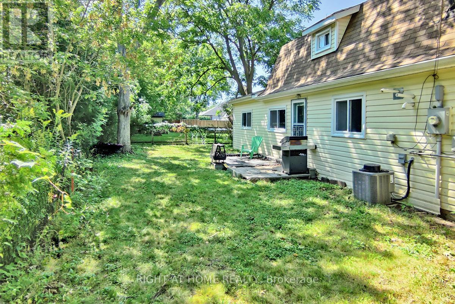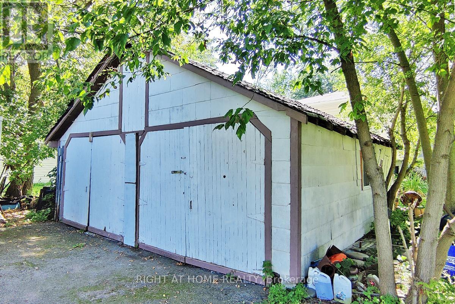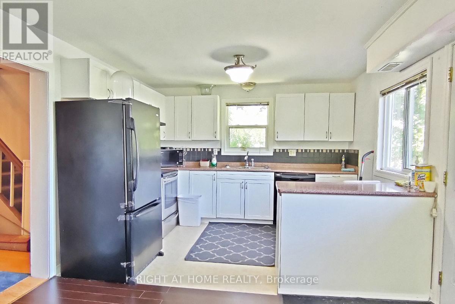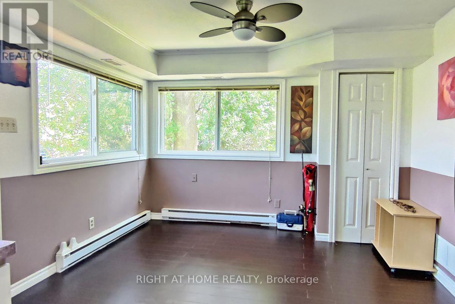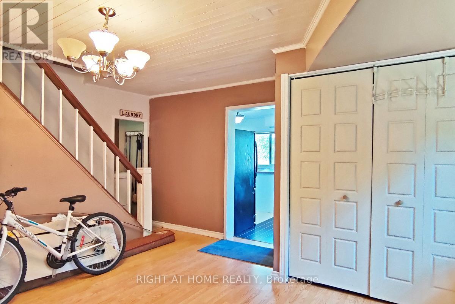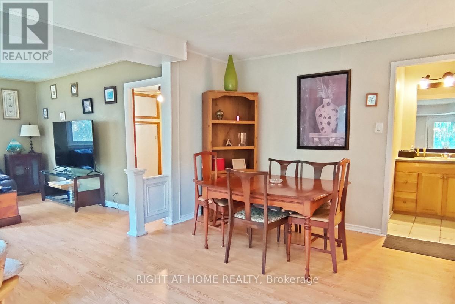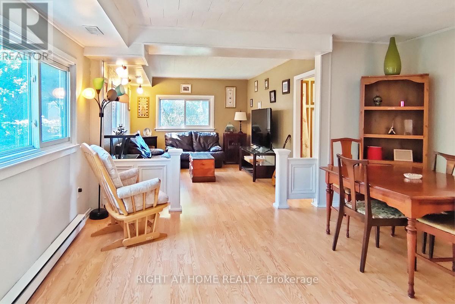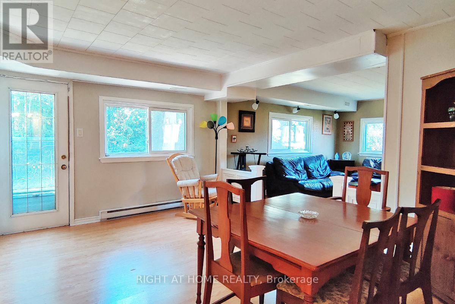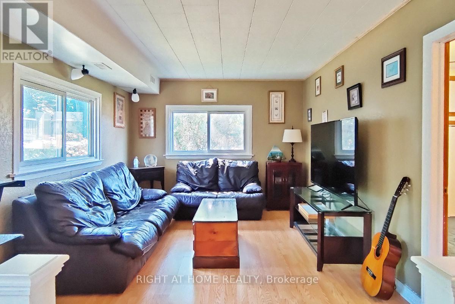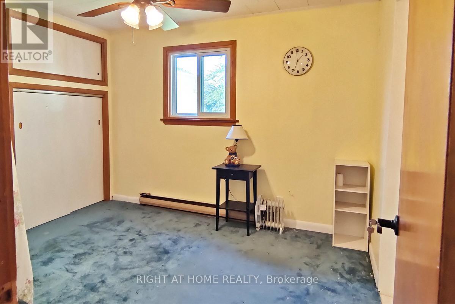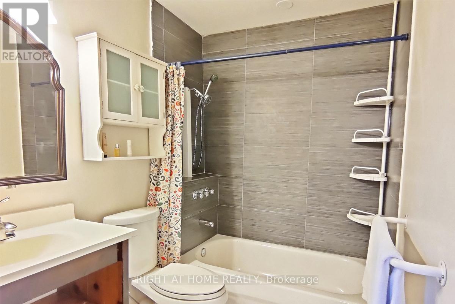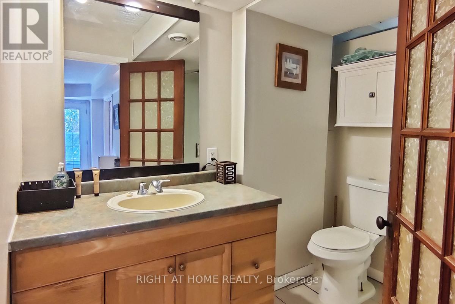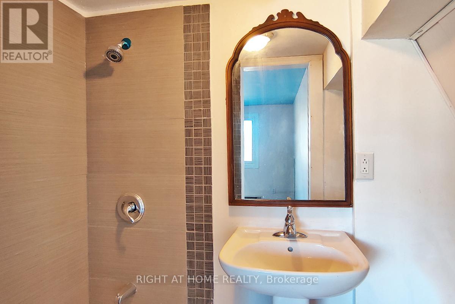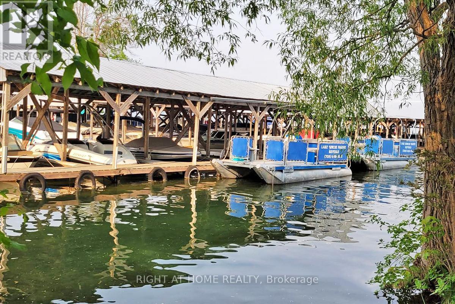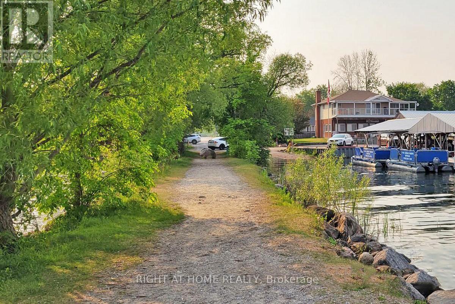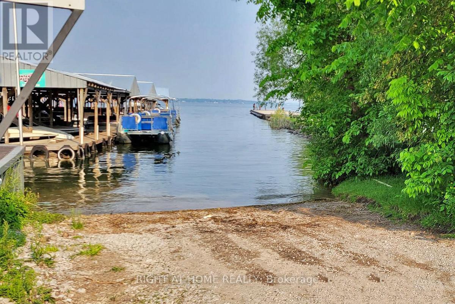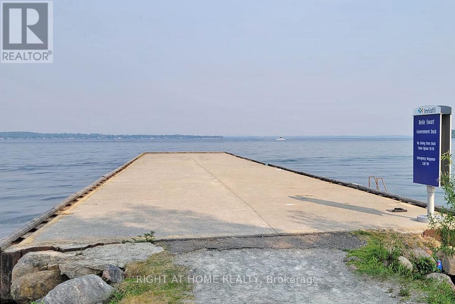1058 Isabella St Innisfil, Ontario L0L 1C0
$687,000
Introducing a fantastic opportunity for buyers looking for a remarkable opportunity in a prime location steps from Lake Simcoe. This charming 3-bedroom, 3-bathroom home is situated on a spacious 64 by 164 foot lot, offers plenty of room for expansion and creative possibilities. With the lot connecting to Cameron St, there is a potential for lot severance and the potential to add a second driveway, providing convenient access and flexibility. Perfect for all first time buyers, investors and renovators. Walking distance from the picturesque Lake Simcoe, this property is a haven for outdoor enthusiasts and nature lovers and the oversized garage has hydro! Prospective buyers are encouraged to conduct their own due diligence and contact the local zoning authorities to explore the various development options available. Unlock the full potential of this property, create a personalized living space tailored to your needs and be at the cottage all year round. (id:46317)
Property Details
| MLS® Number | N8087510 |
| Property Type | Single Family |
| Community Name | Rural Innisfil |
| Parking Space Total | 8 |
Building
| Bathroom Total | 3 |
| Bedrooms Above Ground | 3 |
| Bedrooms Below Ground | 1 |
| Bedrooms Total | 4 |
| Basement Type | Crawl Space |
| Construction Style Attachment | Detached |
| Cooling Type | Central Air Conditioning |
| Heating Fuel | Natural Gas |
| Heating Type | Forced Air |
| Stories Total | 2 |
| Type | House |
Parking
| Detached Garage |
Land
| Acreage | No |
| Size Irregular | 164 X 64 Ft |
| Size Total Text | 164 X 64 Ft |
Rooms
| Level | Type | Length | Width | Dimensions |
|---|---|---|---|---|
| Second Level | Bedroom 2 | 3.05 m | 3.66 m | 3.05 m x 3.66 m |
| Second Level | Bedroom 3 | 3.35 m | 3.66 m | 3.35 m x 3.66 m |
| Second Level | Den | 3.96 m | 3.05 m | 3.96 m x 3.05 m |
| Main Level | Kitchen | 3.35 m | 6.1 m | 3.35 m x 6.1 m |
| Main Level | Foyer | 3.35 m | 4 m | 3.35 m x 4 m |
| Main Level | Dining Room | 3.35 m | 3.66 m | 3.35 m x 3.66 m |
| Main Level | Living Room | 4.27 m | 3.05 m | 4.27 m x 3.05 m |
| Main Level | Primary Bedroom | 2.74 m | 3.35 m | 2.74 m x 3.35 m |
Utilities
| Sewer | Installed |
| Natural Gas | Installed |
| Electricity | Installed |
| Cable | Installed |
https://www.realtor.ca/real-estate/26543663/1058-isabella-st-innisfil-rural-innisfil

1396 Don Mills Rd Unit B-121
Toronto, Ontario M3B 0A7
(416) 391-3232
(416) 391-0319
www.rightathomerealty.com
Interested?
Contact us for more information

