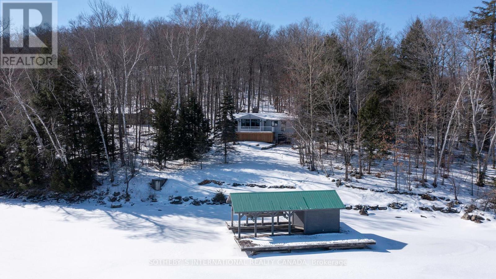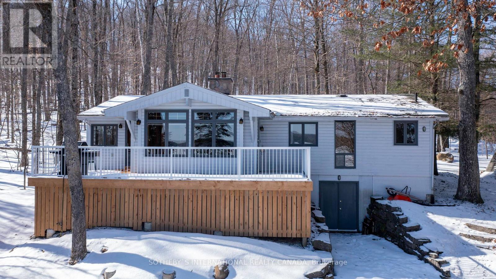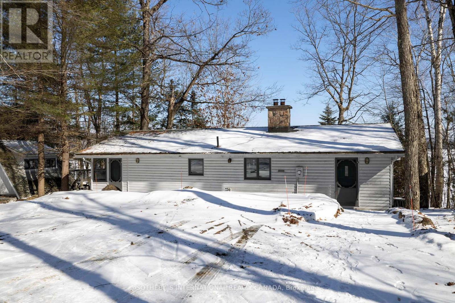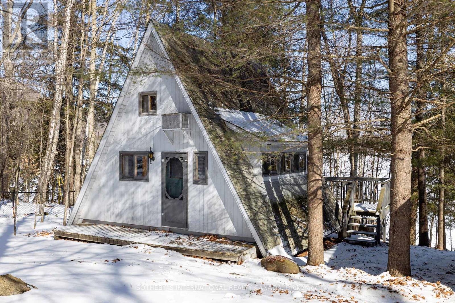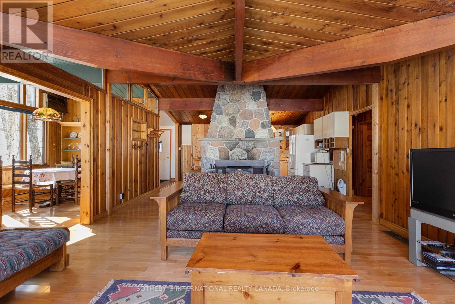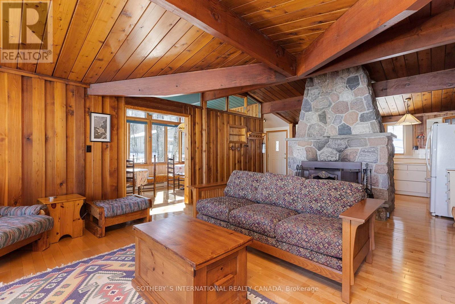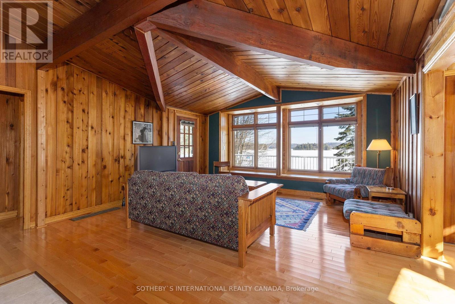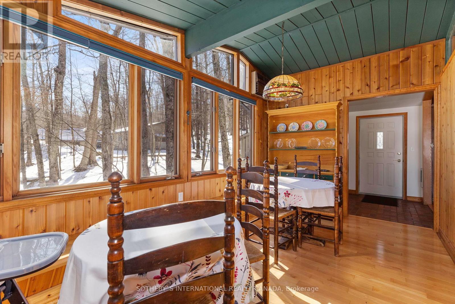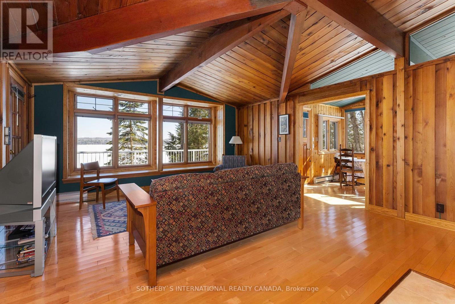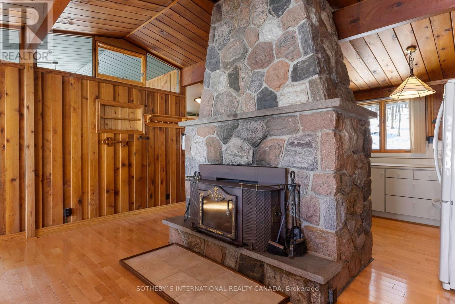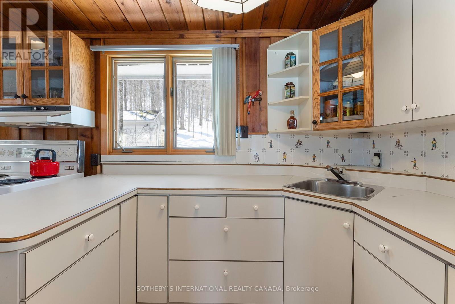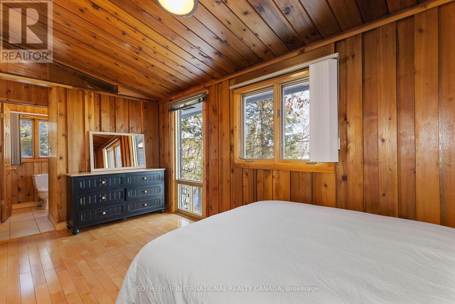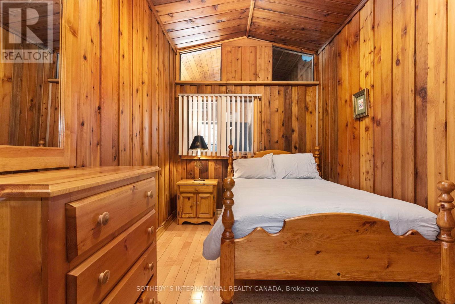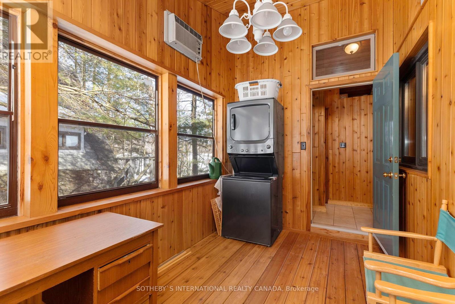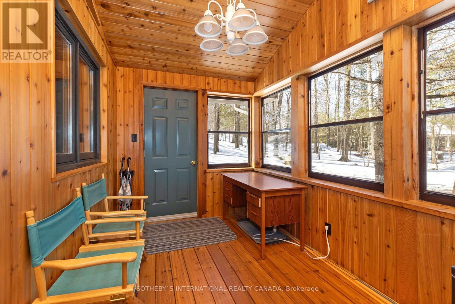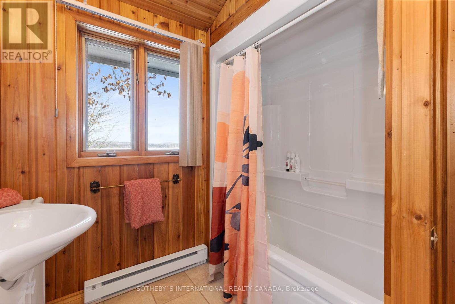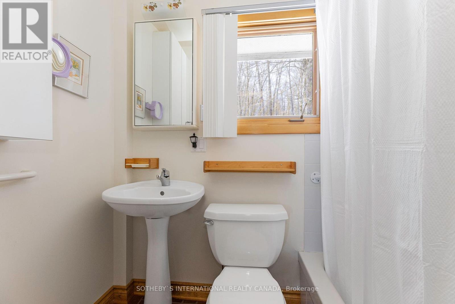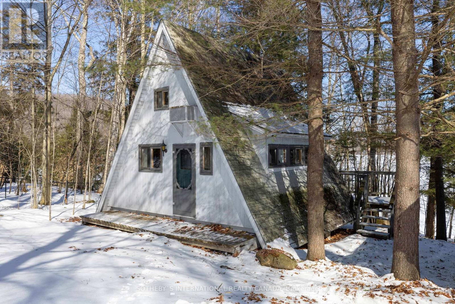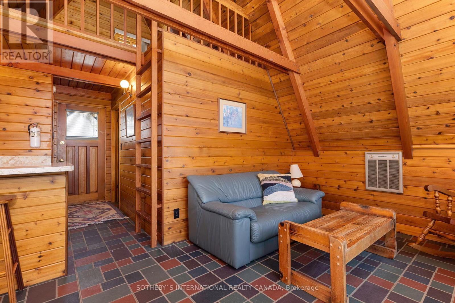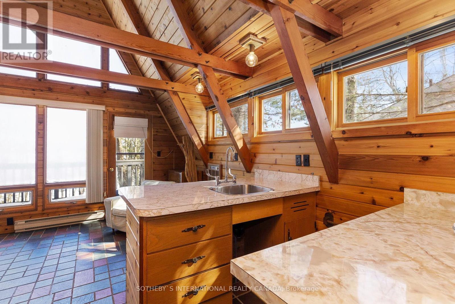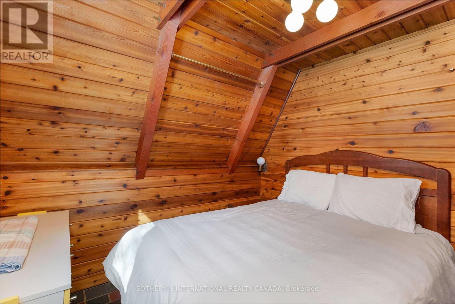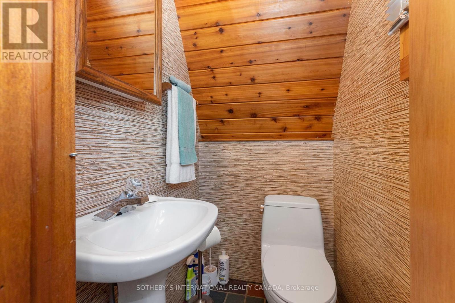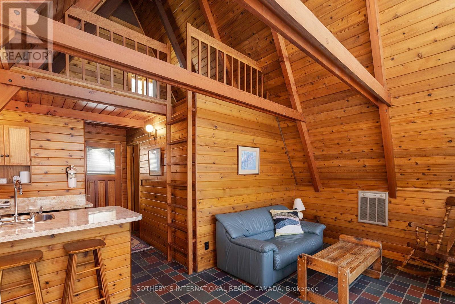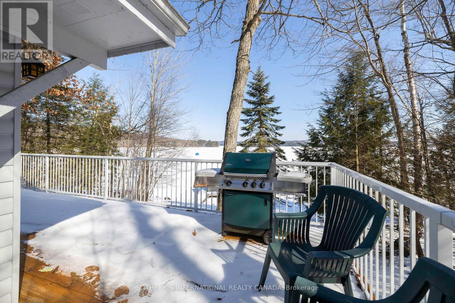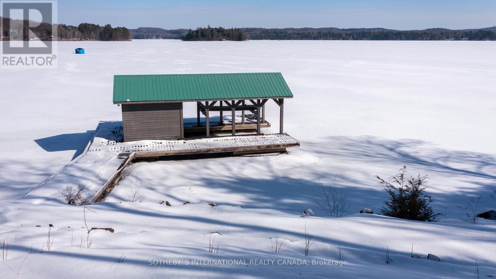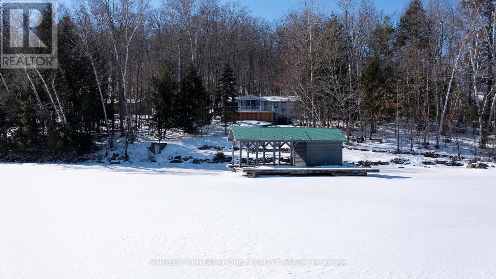1058 Echo Bay Rd Lake Of Bays, Ontario P0A 1H0
$1,850,000
Located on coveted Lake of Bays, this classic 3 bed 2 bath Muskoka cottage includes a separate 1+ bed/1 bath guest cottage. Ideally situated on a quiet secluded bay, the property boasts 175' of northeast facing shoreline on a level 1.56 acre family friendly lot with sandy, shallow water entry & sandy shoreline. Access via year round municipally maintained road, close to the ski hills of Huntsville, golf & other amenities in summer. The main cottage includes an open concept main floor with an eat in kitchen and adjacent dining area. The living rm overlooks the lake, has a full lakeside deck plus a stone fireplace. There is also a massive basement for storage. The separate 2 storey A frame guest cottage is an excellent space for overflow guests and features a lower bedroom and an upper sleeping loft + separate kitchenette, a convenient 2 piece bathroom, private lakeside deck and lovely long lake views. Family friendly sand beach. Enjoy now, renovate or rebuild. (id:46317)
Property Details
| MLS® Number | X8120418 |
| Property Type | Single Family |
| Amenities Near By | Beach, Marina, Ski Area |
| Features | Recreational |
| Parking Space Total | 8 |
| Water Front Type | Waterfront |
Building
| Bathroom Total | 3 |
| Bedrooms Above Ground | 3 |
| Bedrooms Below Ground | 1 |
| Bedrooms Total | 4 |
| Architectural Style | Bungalow |
| Basement Development | Finished |
| Basement Type | Full (finished) |
| Construction Style Attachment | Detached |
| Cooling Type | Window Air Conditioner |
| Exterior Finish | Wood |
| Fireplace Present | Yes |
| Heating Fuel | Propane |
| Heating Type | Forced Air |
| Stories Total | 1 |
| Type | House |
Land
| Acreage | No |
| Land Amenities | Beach, Marina, Ski Area |
| Sewer | Septic System |
| Size Irregular | 175 X 478 Acre ; Irregular |
| Size Total Text | 175 X 478 Acre ; Irregular|1/2 - 1.99 Acres |
| Surface Water | Lake/pond |
Rooms
| Level | Type | Length | Width | Dimensions |
|---|---|---|---|---|
| Main Level | Living Room | 4.77 m | 5.81 m | 4.77 m x 5.81 m |
| Main Level | Dining Room | 2.7 m | 4.66 m | 2.7 m x 4.66 m |
| Main Level | Kitchen | 4.77 m | 3.67 m | 4.77 m x 3.67 m |
| Main Level | Bedroom | 4.79 m | 2.34 m | 4.79 m x 2.34 m |
| Main Level | Bedroom 2 | 3.66 m | 2.41 m | 3.66 m x 2.41 m |
| Main Level | Bedroom 3 | 2.53 m | 2.37 m | 2.53 m x 2.37 m |
| Main Level | Bathroom | 2.23 m | 2.34 m | 2.23 m x 2.34 m |
| Main Level | Bathroom | Measurements not available | ||
| Main Level | Office | 2.3 m | 3.98 m | 2.3 m x 3.98 m |
| Ground Level | Living Room | 4.78 m | 5.02 m | 4.78 m x 5.02 m |
| Ground Level | Bedroom 4 | 2.89 m | 2.51 m | 2.89 m x 2.51 m |
Utilities
| Electricity | Installed |
https://www.realtor.ca/real-estate/26591316/1058-echo-bay-rd-lake-of-bays
Broker
(416) 856-6666

1867 Yonge Street Ste 100
Toronto, Ontario M4S 1Y5
(416) 960-9995
(416) 960-3222
www.sothebysrealty.ca
Salesperson
(416) 624-9948
(877) 615-2537
www.maryrosecoleman.com/
https://www.facebook.com/Maryrose-Coleman-Sales-Representative-Sothebys-International-Realty-2825385
https://ca.linkedin.com/in/maryrose-coleman-a9127b24

1867 Yonge Street Ste 100
Toronto, Ontario M4S 1Y5
(416) 960-9995
(416) 960-3222
www.sothebysrealty.ca
Interested?
Contact us for more information

