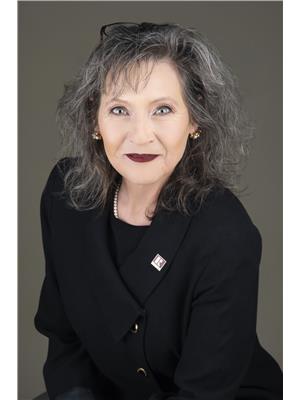10566 Second Line Milton, Ontario L0P 1B0
$2,599,000
A long driveway leads to an immaculate bungalow with a finished walk-out lower level, built-in workshop/3rd garage & quality finishes, showcasing the pride of ownership inside and out. Updated Kitchen with breakfast bar, built-in Wolf, Miele, Sub-Zero appliances, walk out to a deck with a power awning + access to 2 car garage. The 24.8 acre oasis of mature forest, large stocked pond and lush grounds with trails offer ideal settings for enjoying a lifestyle of tranquillity with sunrises and sunsets or for exploring nature through the trails or 7-hole course for practicing your golf swing or enjoying your hobbies or hobby farm. The finished walk-out basement with a separate heated flooring entrance, bedroom & office with above-grade windows make an ideal in-law suite. Make this your family's country estate, where every season brings unique adventures & relaxation opportunities on a paved road minutes to Milton, close to all essentials, schools, Hwy 401 and GO transit services.**** EXTRAS **** Enjoy nature and low property taxes based on CLTIP credits and work from home with high-speed fibre Internet. Vegetable Garden; Garden & Drive sheds; 16 zone irrigation system, and too many updates and upgrades throughout the house to list. (id:46317)
Property Details
| MLS® Number | W8164804 |
| Property Type | Single Family |
| Community Name | Nassagaweya |
| Community Features | School Bus |
| Features | Wooded Area, Partially Cleared, Conservation/green Belt |
| Parking Space Total | 7 |
| View Type | View |
Building
| Bathroom Total | 3 |
| Bedrooms Above Ground | 3 |
| Bedrooms Below Ground | 1 |
| Bedrooms Total | 4 |
| Architectural Style | Bungalow |
| Basement Development | Finished |
| Basement Features | Walk Out |
| Basement Type | Full (finished) |
| Construction Style Attachment | Detached |
| Cooling Type | Central Air Conditioning |
| Exterior Finish | Brick, Vinyl Siding |
| Fireplace Present | Yes |
| Heating Fuel | Oil |
| Heating Type | Forced Air |
| Stories Total | 1 |
| Type | House |
Parking
| Attached Garage |
Land
| Acreage | Yes |
| Sewer | Septic System |
| Size Irregular | 511.48 X 2282.87 Ft ; See Survey 24.8 Acres |
| Size Total Text | 511.48 X 2282.87 Ft ; See Survey 24.8 Acres|10 - 24.99 Acres |
| Surface Water | Lake/pond |
Rooms
| Level | Type | Length | Width | Dimensions |
|---|---|---|---|---|
| Lower Level | Recreational, Games Room | 6.54 m | 6.48 m | 6.54 m x 6.48 m |
| Lower Level | Bedroom 4 | 3.72 m | 3.46 m | 3.72 m x 3.46 m |
| Lower Level | Bathroom | 2.64 m | 1.58 m | 2.64 m x 1.58 m |
| Lower Level | Office | 5.31 m | 3.23 m | 5.31 m x 3.23 m |
| Ground Level | Living Room | 6.12 m | 4.22 m | 6.12 m x 4.22 m |
| Ground Level | Dining Room | 4.24 m | 3.04 m | 4.24 m x 3.04 m |
| Ground Level | Kitchen | 5.68 m | 3.66 m | 5.68 m x 3.66 m |
| Ground Level | Bathroom | 2.33 m | 0.97 m | 2.33 m x 0.97 m |
| Ground Level | Primary Bedroom | 4.24 m | 3.33 m | 4.24 m x 3.33 m |
| Ground Level | Bathroom | 3.27 m | 2.05 m | 3.27 m x 2.05 m |
| Ground Level | Bedroom 2 | 3.51 m | 3.02 m | 3.51 m x 3.02 m |
| Ground Level | Bedroom 3 | 4.29 m | 3.05 m | 4.29 m x 3.05 m |
Utilities
| Electricity | Installed |
https://www.realtor.ca/real-estate/26656095/10566-second-line-milton-nassagaweya

Broker
(416) 919-9802
(416) 919-9802
www.ddilbey.com/
https://www.facebook.com/denisedilbeyrealtor
https://twitter.com/ddilbey
https://www.linkedin.com/in/link2realestate

324 Guelph Street Suite 12
Georgetown, Ontario L7G 4B5
(905) 877-8262
Interested?
Contact us for more information









































