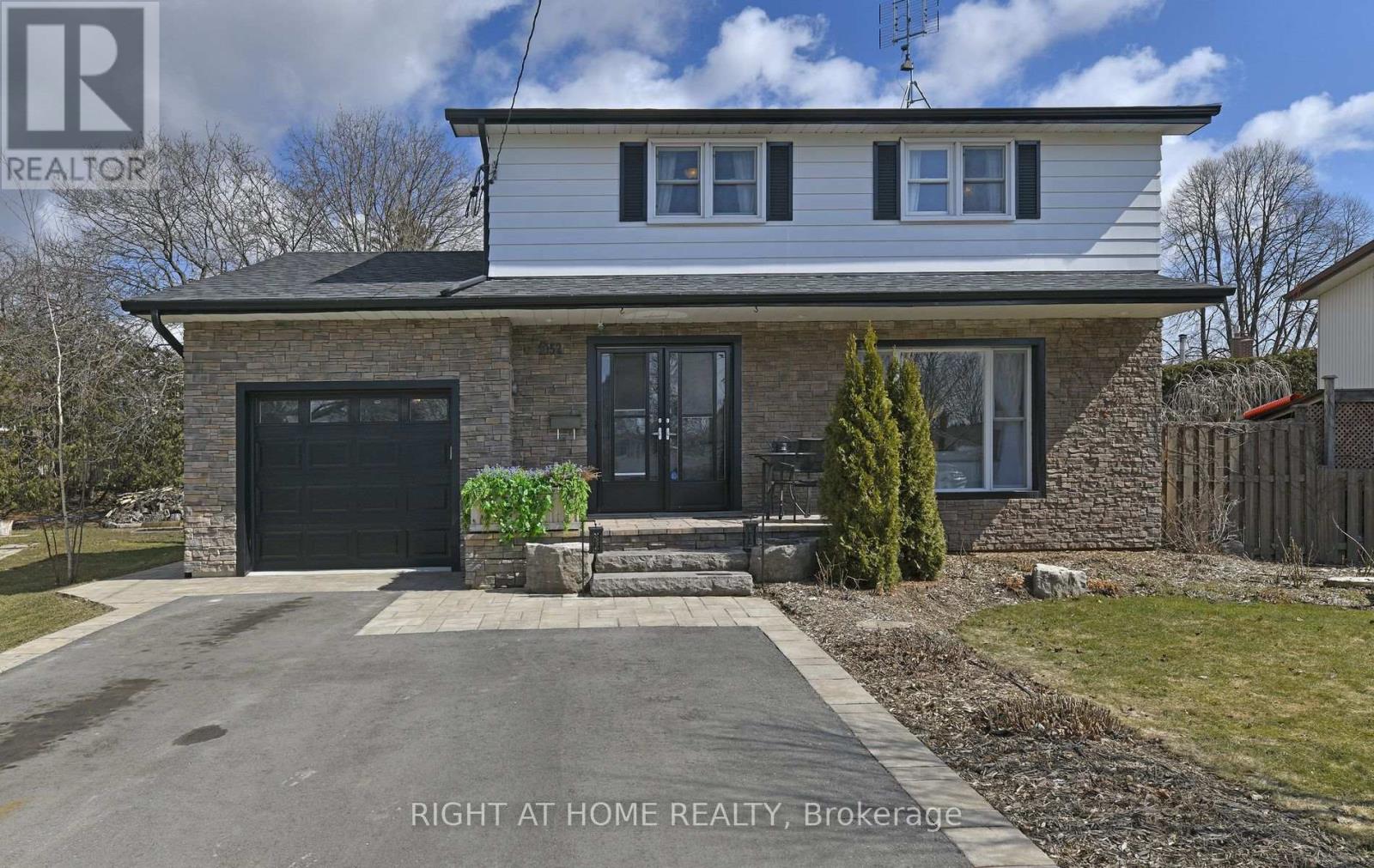1052 Denise Dr Oshawa, Ontario L1H 2Y4
$1,199,900
Spectacular 4+1 Bd Home, Many Thousands in upgrades, Close To 401, Unique Lot, Living:Rm. Stone Wall W/Surround Sound, Fireplace, Hardwood, & Lrg. Window. Kitchen: Custom Cabinets, Backsplash, Crown, Pot Lights & Granite Counters. Dining: Sliding door, Walk-Out To Deck, Gas, Line For Bbq, Huge B.Y./Beautiful Gardens. Large Drive Through Heated Garage:W/Gdo and rear garage door to access Backyard, 200 Amp panel, Space 4 Future Elect Car, Rough-in For Future Hot Tub.Garage & Deck Over Engineered 4 Future Additions.**** EXTRAS **** Spacious Basement featuring a Fam Rm W/Fireplace, Kitchenette, Office, Wet Bar Area, T.V. rough-in W/Sound System. (id:46317)
Property Details
| MLS® Number | E8087280 |
| Property Type | Single Family |
| Community Name | Donevan |
| Parking Space Total | 5 |
Building
| Bathroom Total | 3 |
| Bedrooms Above Ground | 4 |
| Bedrooms Below Ground | 1 |
| Bedrooms Total | 5 |
| Basement Development | Finished |
| Basement Type | N/a (finished) |
| Construction Style Attachment | Detached |
| Cooling Type | Central Air Conditioning |
| Exterior Finish | Aluminum Siding, Stone |
| Fireplace Present | Yes |
| Heating Fuel | Natural Gas |
| Heating Type | Forced Air |
| Stories Total | 2 |
| Type | House |
Parking
| Attached Garage |
Land
| Acreage | No |
| Size Irregular | 40.5 X 141.15 Ft ; Irreg |
| Size Total Text | 40.5 X 141.15 Ft ; Irreg |
Rooms
| Level | Type | Length | Width | Dimensions |
|---|---|---|---|---|
| Second Level | Primary Bedroom | 3.81 m | 3.1 m | 3.81 m x 3.1 m |
| Second Level | Bedroom 2 | 4.4 m | 3.17 m | 4.4 m x 3.17 m |
| Second Level | Bedroom 3 | 3.19 m | 3.13 m | 3.19 m x 3.13 m |
| Second Level | Bedroom 4 | 3.15 m | 2.78 m | 3.15 m x 2.78 m |
| Basement | Family Room | 7.59 m | 3.56 m | 7.59 m x 3.56 m |
| Basement | Bedroom 5 | 3.32 m | 3.17 m | 3.32 m x 3.17 m |
| Basement | Office | 1.8 m | 3.56 m | 1.8 m x 3.56 m |
| Basement | Laundry Room | 3.08 m | 2.44 m | 3.08 m x 2.44 m |
| Main Level | Living Room | 5.39 m | 3.61 m | 5.39 m x 3.61 m |
| Main Level | Dining Room | 2.8 m | 3.3 m | 2.8 m x 3.3 m |
| Main Level | Kitchen | 6.95 m | 0.4 m | 6.95 m x 0.4 m |
https://www.realtor.ca/real-estate/26543282/1052-denise-dr-oshawa-donevan


1396 Don Mills Rd Unit B-121
Toronto, Ontario M3B 0A7
(416) 391-3232
(416) 391-0319
www.rightathomerealty.com
Interested?
Contact us for more information



































