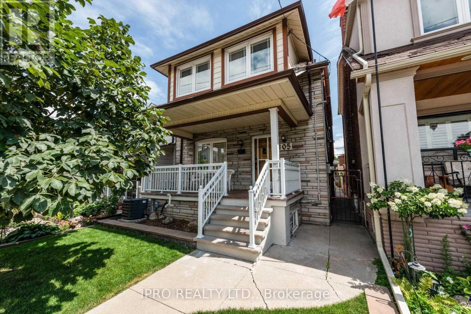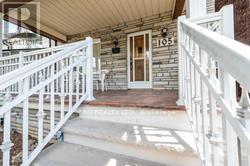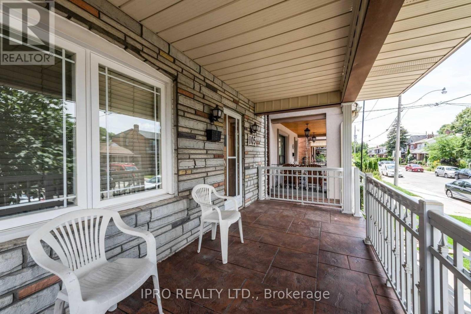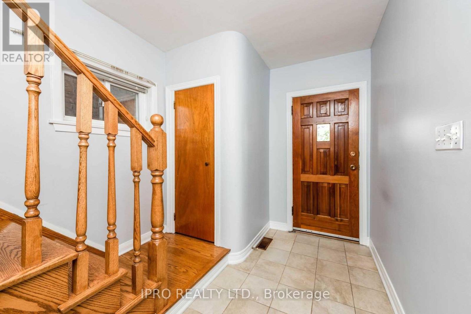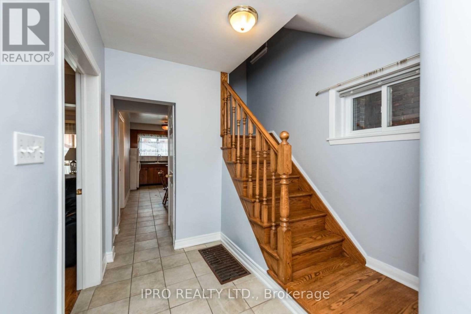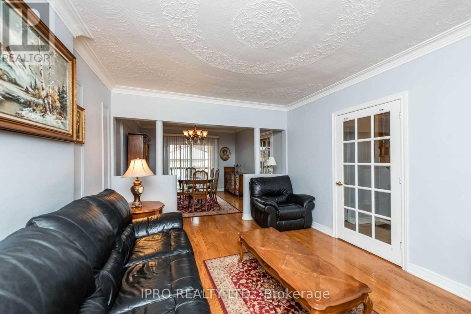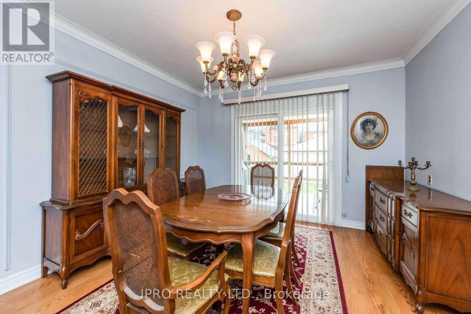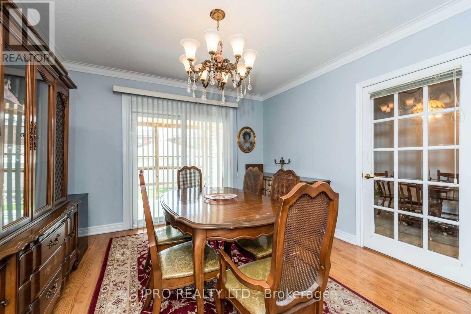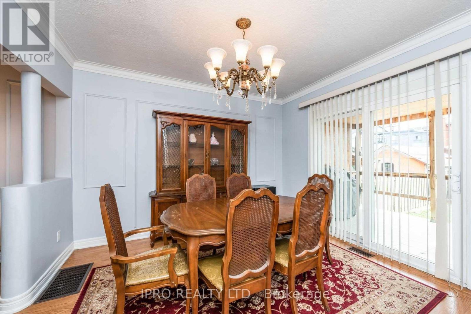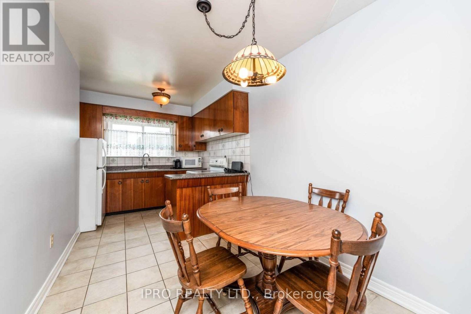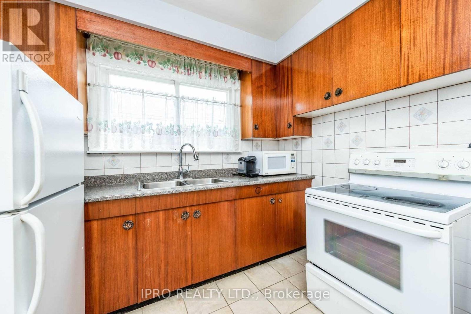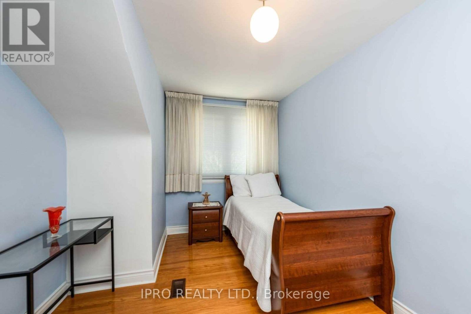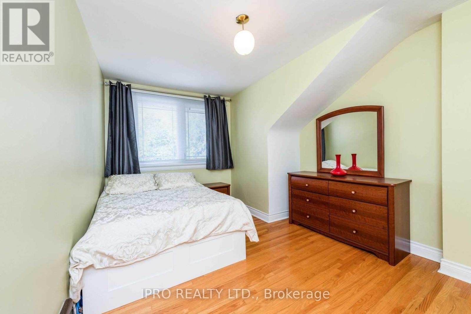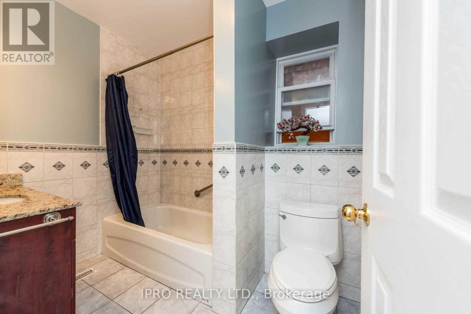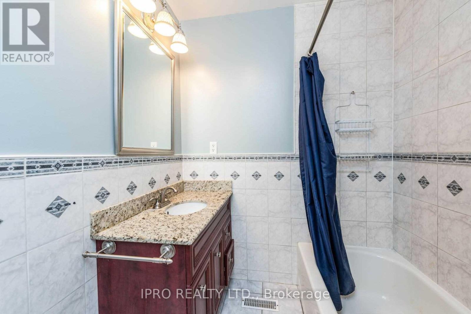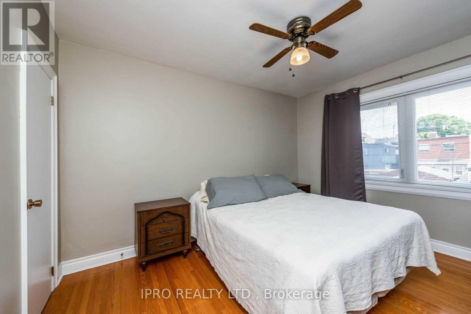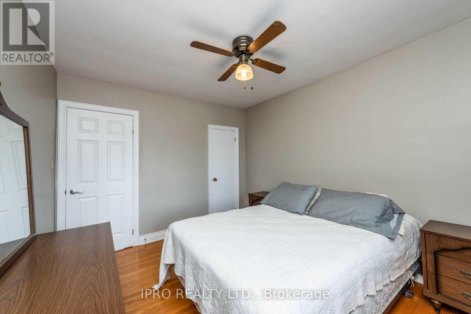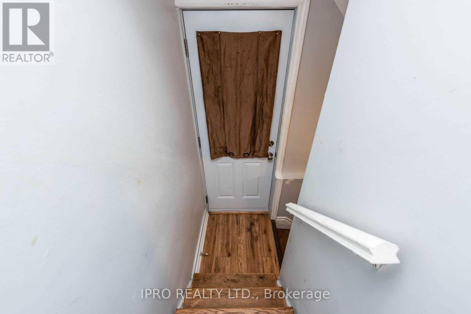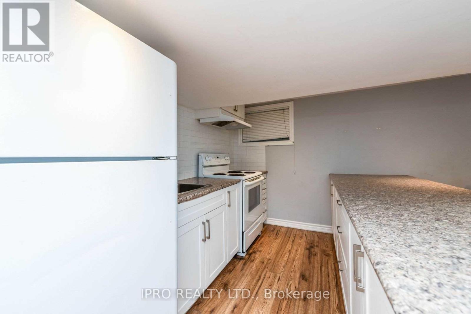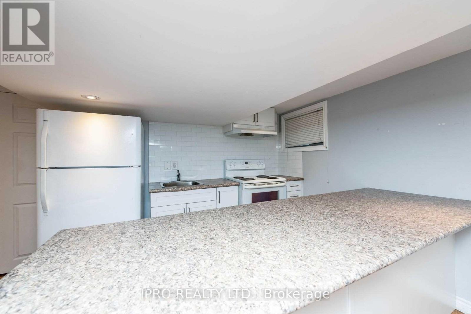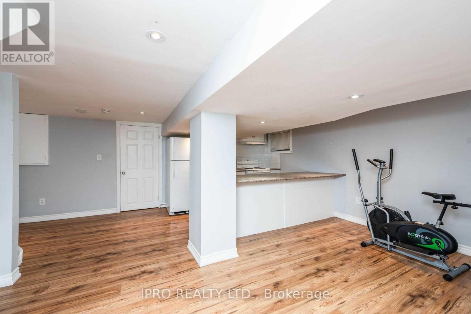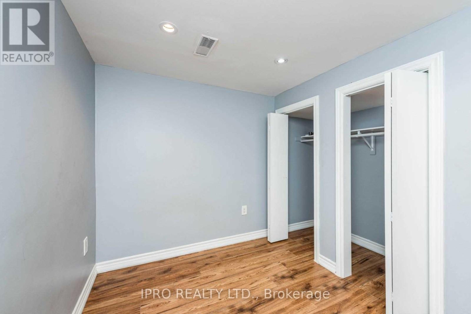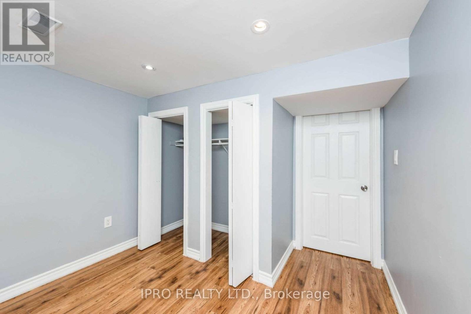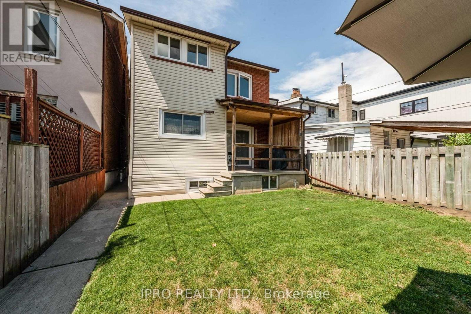105 Sellers Ave Toronto, Ontario M6E 3T7
5 Bedroom
2 Bathroom
Central Air Conditioning
Forced Air
$1,289,900
Beautiful detached home for sale in Corso-Italia. Home features 4 bedrooms plus finished 1 bedroom basement apartment with separate entrance. Hardwood floors thru-out main and 2nd floor area with large windows. Large Kitchen with Breakfast area. The Dining leads to a walkout deck, backyard and a detached double car garage. The Dining leads to a walkout deck, backyard and a detached Double Car Garage. (id:46317)
Property Details
| MLS® Number | W8115210 |
| Property Type | Single Family |
| Community Name | Corso Italia-Davenport |
| Parking Space Total | 2 |
Building
| Bathroom Total | 2 |
| Bedrooms Above Ground | 4 |
| Bedrooms Below Ground | 1 |
| Bedrooms Total | 5 |
| Basement Features | Apartment In Basement, Separate Entrance |
| Basement Type | N/a |
| Construction Style Attachment | Detached |
| Cooling Type | Central Air Conditioning |
| Exterior Finish | Brick, Stone |
| Heating Fuel | Natural Gas |
| Heating Type | Forced Air |
| Stories Total | 2 |
| Type | House |
Parking
| Detached Garage |
Land
| Acreage | No |
| Size Irregular | 25 X 100 Ft |
| Size Total Text | 25 X 100 Ft |
Rooms
| Level | Type | Length | Width | Dimensions |
|---|---|---|---|---|
| Second Level | Bedroom | 3.65 m | 3.04 m | 3.65 m x 3.04 m |
| Second Level | Bedroom 2 | 4.27 m | 3.05 m | 4.27 m x 3.05 m |
| Second Level | Bedroom 3 | 4.27 m | 2.74 m | 4.27 m x 2.74 m |
| Second Level | Bedroom 4 | 2.92 m | 2.68 m | 2.92 m x 2.68 m |
| Lower Level | Kitchen | 4.57 m | 5.79 m | 4.57 m x 5.79 m |
| Lower Level | Dining Room | 2.44 m | 3.04 m | 2.44 m x 3.04 m |
| Lower Level | Bedroom | 2.92 m | 2.13 m | 2.92 m x 2.13 m |
| Main Level | Living Room | 3.65 m | 4.57 m | 3.65 m x 4.57 m |
| Main Level | Dining Room | 3.65 m | 3.63 m | 3.65 m x 3.63 m |
| Main Level | Kitchen | 4.57 m | 2.44 m | 4.57 m x 2.44 m |
https://www.realtor.ca/real-estate/26583711/105-sellers-ave-toronto-corso-italia-davenport
ANGAD AHLUWALIA
Broker
(905) 507-4776
Broker
(905) 507-4776

IPRO REALTY LTD.
30 Eglinton Ave W. #c12
Mississauga, Ontario L5R 3E7
30 Eglinton Ave W. #c12
Mississauga, Ontario L5R 3E7
(905) 507-4776
(905) 507-4779
www.ipro-realty.ca/
Interested?
Contact us for more information

