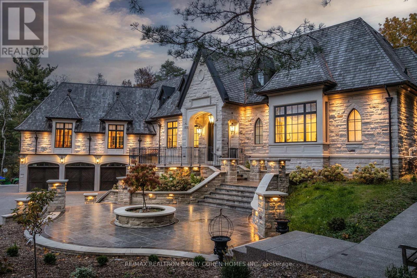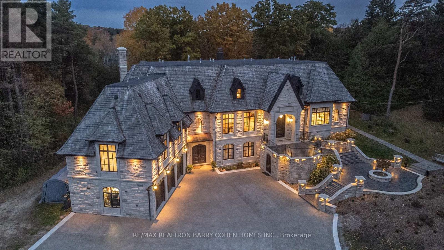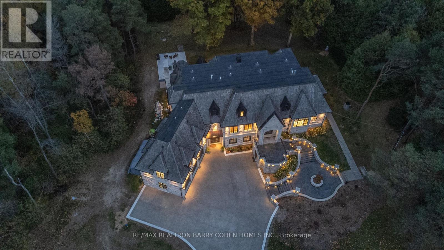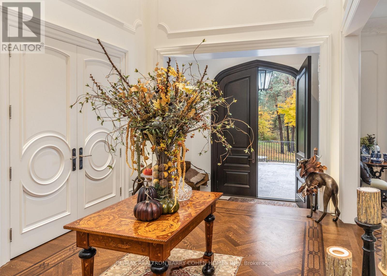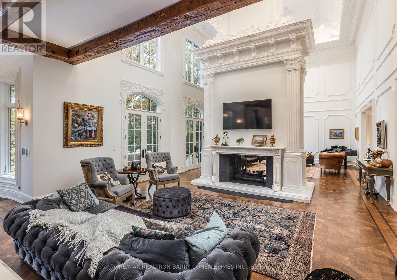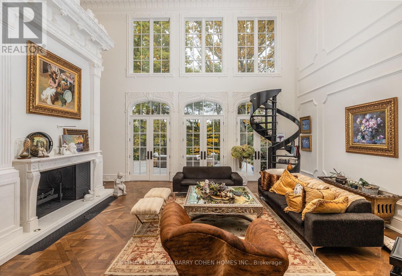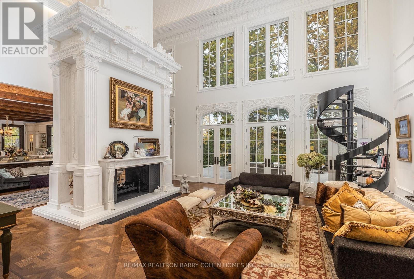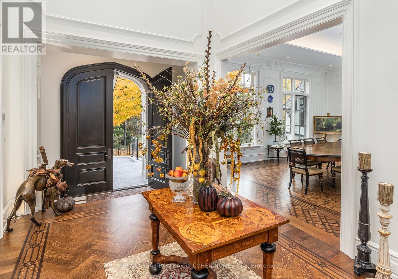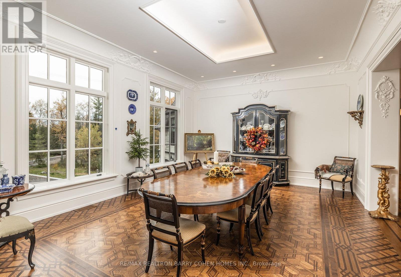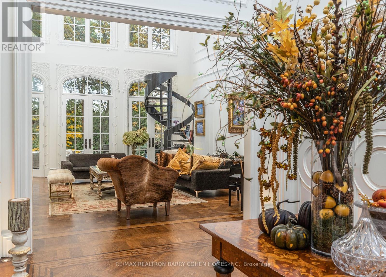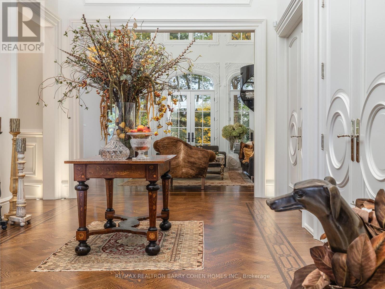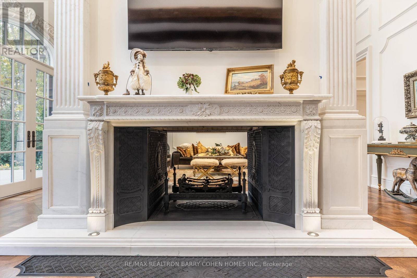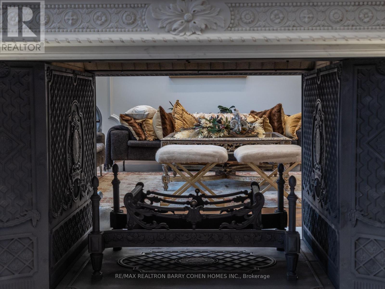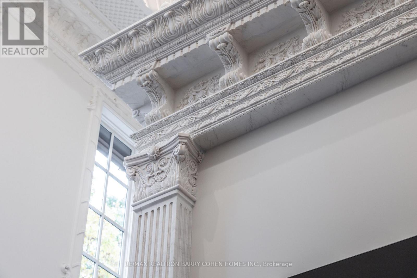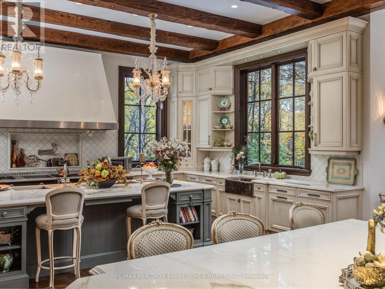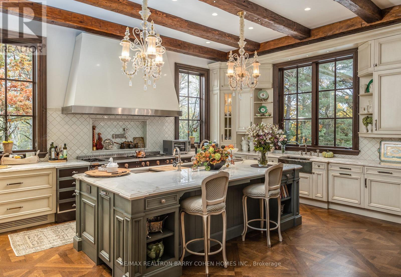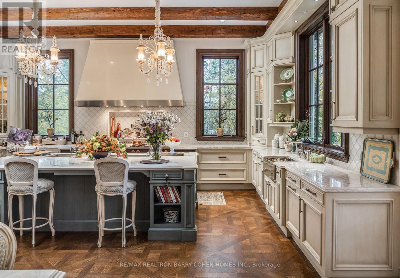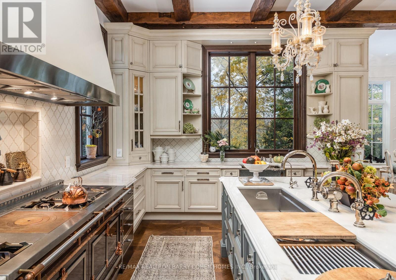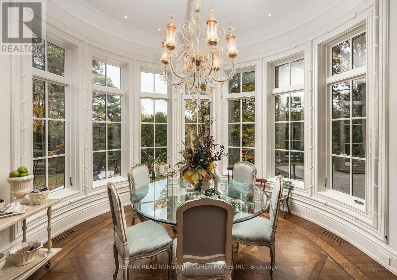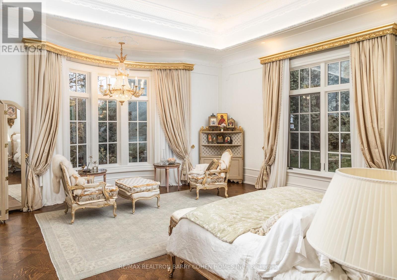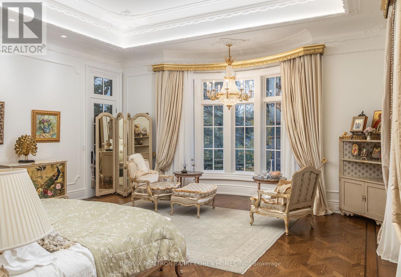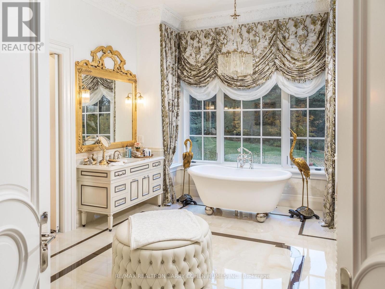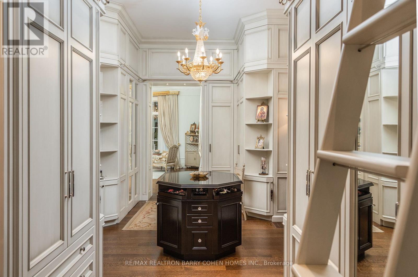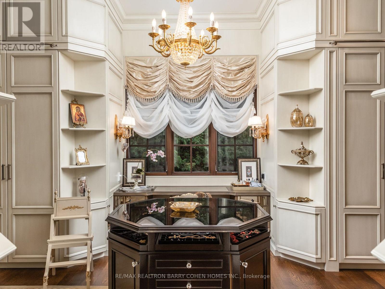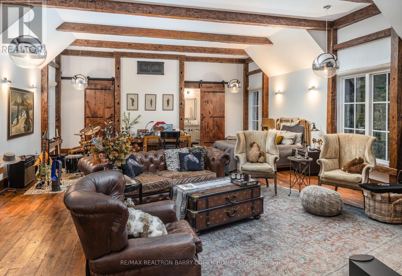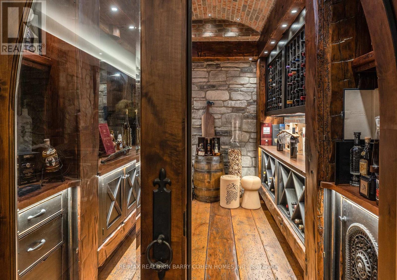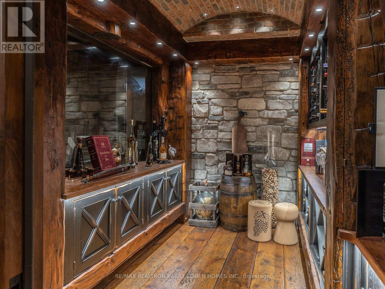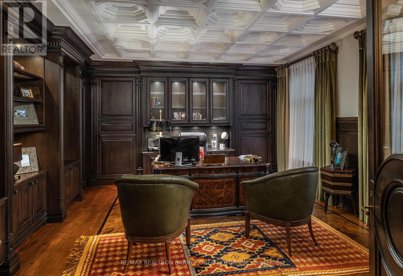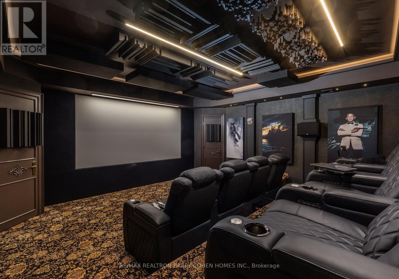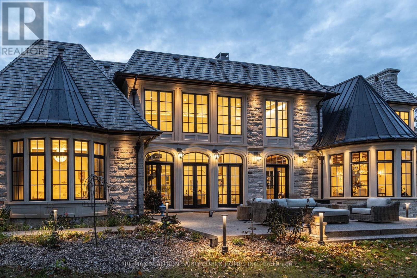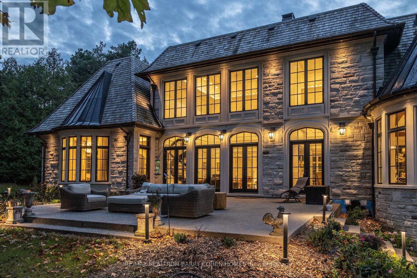105 King Hills Lane King, Ontario L7B 1A3
$8,995,000
Architecturally Significant - 5 Years New! Over 11,000 Square Feet Of Luxury Living Area In A One-Of-A-Kind Private Residence With An All Natural Stone Facade. Palatial Estate Nestled In The Rolling Hills Of King City. On 12+ Acres With Pristine Manicured Gardens. A Fabulous Private Hidden Treasure Made Up Of Pine Forests, Long Winding Stream & Miles Of Trails To Hike. Impressive Stone Walkway & Expansive 20 Car Driveway. Stunning Reclaimed Hardwood & Beams, Soaring Ceilings. Intricate Inlaid Flooring Details, Custom Mouldings & Millwork T/O. European Imported Fixtures. 16 Ft Custom Louis XVI Inspired Marble Wood Burning Fireplace. Impressive Primary Suite W/ H+H Ensuite Closets. Downsview Framed Kitchen W/ Double Islands & Custom La Cornue Grand Palais 180 Range. Formal Opulent Principal Rms. Entertainer's Dream Lounge In L/L With Cineplex-Like Theatre, W/ Opulent Walk-In Wine Cellar, Full Bar, Gym, Second Laundry Room & Office. Leviton Home Automation. Impossible To Be Recreated!**** EXTRAS **** Double Door Subzero Fridge, Subzero Freezer, 2x Miele DW, 2x Miele Washer and Dryer, Leviton Home Automation System, 12 Security Cameras, 4 Lennox Furnaces, 4 AC, All Lighting Throughout the House Designed by Dark Tools Inc. (id:46317)
Property Details
| MLS® Number | N7261804 |
| Property Type | Single Family |
| Community Name | Rural King |
| Amenities Near By | Park, Place Of Worship, Schools |
| Features | Ravine |
| Parking Space Total | 25 |
| View Type | View |
Building
| Bathroom Total | 7 |
| Bedrooms Above Ground | 4 |
| Bedrooms Below Ground | 1 |
| Bedrooms Total | 5 |
| Basement Development | Finished |
| Basement Features | Walk Out |
| Basement Type | N/a (finished) |
| Construction Style Attachment | Detached |
| Cooling Type | Central Air Conditioning |
| Exterior Finish | Stone |
| Fireplace Present | Yes |
| Heating Fuel | Natural Gas |
| Heating Type | Forced Air |
| Stories Total | 2 |
| Type | House |
Parking
| Garage |
Land
| Acreage | Yes |
| Land Amenities | Park, Place Of Worship, Schools |
| Sewer | Septic System |
| Size Irregular | 1076 Ft ; 1076 X 73.02 X 1396 X 686.98 |
| Size Total Text | 1076 Ft ; 1076 X 73.02 X 1396 X 686.98|10 - 24.99 Acres |
Rooms
| Level | Type | Length | Width | Dimensions |
|---|---|---|---|---|
| Second Level | Bedroom 3 | 5.64 m | 5.36 m | 5.64 m x 5.36 m |
| Second Level | Bedroom 4 | 5.69 m | 5.44 m | 5.69 m x 5.44 m |
| Lower Level | Recreational, Games Room | 8.43 m | 6.17 m | 8.43 m x 6.17 m |
| Lower Level | Bedroom 5 | 6.22 m | 4.88 m | 6.22 m x 4.88 m |
| Lower Level | Exercise Room | 6.58 m | 5.16 m | 6.58 m x 5.16 m |
| Main Level | Foyer | 7.47 m | 3.45 m | 7.47 m x 3.45 m |
| Main Level | Dining Room | 6.07 m | 4.83 m | 6.07 m x 4.83 m |
| Main Level | Living Room | 7.32 m | 6.48 m | 7.32 m x 6.48 m |
| Main Level | Family Room | 6.48 m | 6.07 m | 6.48 m x 6.07 m |
| Main Level | Kitchen | 6.58 m | 6.48 m | 6.58 m x 6.48 m |
| Main Level | Primary Bedroom | 6.78 m | 6.1 m | 6.78 m x 6.1 m |
| Main Level | Bedroom 2 | 10.31 m | 7.01 m | 10.31 m x 7.01 m |
https://www.realtor.ca/real-estate/26232491/105-king-hills-lane-king-rural-king


183 Willowdale Ave #6
Toronto, Ontario M2N 4Y9
(416) 222-8600
(416) 222-1237
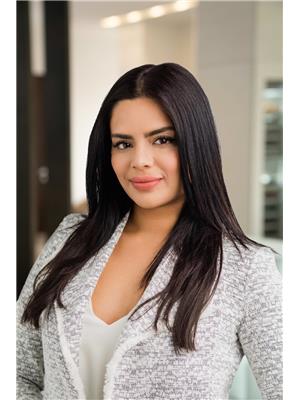

183 Willowdale Ave #6
Toronto, Ontario M2N 4Y9
(416) 222-8600
(416) 222-1237
Interested?
Contact us for more information

